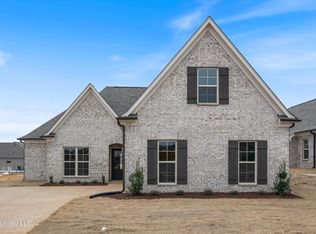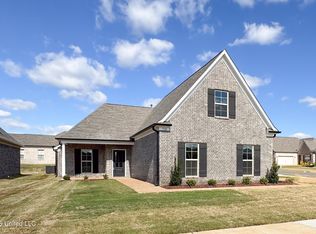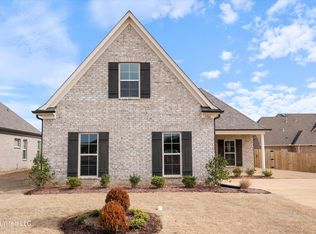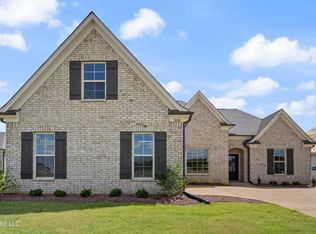Closed
Price Unknown
1716 Ryker Rd, Southaven, MS 38672
4beds
2,122sqft
Residential, Single Family Residence
Built in 2025
7,840.8 Square Feet Lot
$368,500 Zestimate®
$--/sqft
$2,383 Estimated rent
Home value
$368,500
$339,000 - $402,000
$2,383/mo
Zestimate® history
Loading...
Owner options
Explore your selling options
What's special
Welcome to Lakes of Nicholas! Located just minutes from Desoto Central High School, Snowden Grove, Silo Square, and so much more! Estimated completion, October 2025. Builder is offering $10,000 buyer concessions towards closing costs and $5,000 concession towards design center which can be used towards upgrades, fence, blinds and more.
The Cambridge A plan. Entering the home, you will find LVP floors that flow through the halls, kitchen with eating area, dining room and family room with high ceilings. The family room has a gas log fireplace and opens out to your covered porch. The eat in kitchen contains lots of cabinets, granite countertops, and a large center island perfect for stools. On one side of the downstairs, you will find a large master suite with tray ceilings. You walk into a bathroom with a tile shower, stand-alone soaking tub, vanity with two sinks, and a large walk-in closet. There is also an oversized utility room with room for extra storage. On the other side of the downstairs, you will find two more bedrooms and a bathroom. Upstairs is a large bonus room with a closet that can also double as a 4th bedroom. Outside is a nice covered porch where can enjoy the cool fall evenings!
Zillow last checked: 8 hours ago
Listing updated: November 24, 2025 at 12:19pm
Listed by:
Lauren E Bogart 662-548-7941,
Legacy Homes Realty, LLC
Bought with:
Kizzy L Neder, S-47634
Lawrence Johnson Realtors
Source: MLS United,MLS#: 4117875
Facts & features
Interior
Bedrooms & bathrooms
- Bedrooms: 4
- Bathrooms: 2
- Full bathrooms: 2
Heating
- Central, Natural Gas
Cooling
- Ceiling Fan(s), Central Air, Electric
Appliances
- Included: Dishwasher, Electric Range, Microwave, Stainless Steel Appliance(s)
- Laundry: Laundry Room, Main Level
Features
- Ceiling Fan(s), Crown Molding, Double Vanity, Eat-in Kitchen, Entrance Foyer, Granite Counters, High Ceilings, Kitchen Island, Open Floorplan, Primary Downstairs, Recessed Lighting, Soaking Tub, Tray Ceiling(s), Walk-In Closet(s)
- Flooring: Vinyl, Carpet, Ceramic Tile, See Remarks
- Doors: Dead Bolt Lock(s)
- Windows: Vinyl
- Has fireplace: Yes
- Fireplace features: Gas Log, Living Room
Interior area
- Total structure area: 2,122
- Total interior livable area: 2,122 sqft
Property
Parking
- Total spaces: 2
- Parking features: Driveway, Concrete
- Garage spaces: 2
- Has uncovered spaces: Yes
Features
- Levels: Two
- Stories: 2
- Patio & porch: Rear Porch
- Exterior features: Rain Gutters
Lot
- Size: 7,840 sqft
- Features: Front Yard, Landscaped
Details
- Parcel number: Unassigned
Construction
Type & style
- Home type: SingleFamily
- Architectural style: See Remarks
- Property subtype: Residential, Single Family Residence
Materials
- Brick, Siding
- Foundation: Slab
- Roof: Architectural Shingles
Condition
- New construction: Yes
- Year built: 2025
Utilities & green energy
- Sewer: Public Sewer
- Water: Public
- Utilities for property: Electricity Available, Natural Gas Available, Sewer Available, Water Available
Community & neighborhood
Security
- Security features: Smoke Detector(s)
Community
- Community features: Curbs, Sidewalks
Location
- Region: Southaven
- Subdivision: Lakes Of Nicholas
HOA & financial
HOA
- Has HOA: Yes
- HOA fee: $160 annually
- Services included: Maintenance Grounds
Price history
| Date | Event | Price |
|---|---|---|
| 11/21/2025 | Sold | -- |
Source: MLS United #4117875 Report a problem | ||
| 10/23/2025 | Pending sale | $366,900$173/sqft |
Source: MLS United #4117875 Report a problem | ||
| 6/30/2025 | Listed for sale | $366,900$173/sqft |
Source: MLS United #4117875 Report a problem | ||
Public tax history
Tax history is unavailable.
Neighborhood: 38672
Nearby schools
GreatSchools rating
- 7/10Desoto Central Primary SchoolGrades: K-2Distance: 1.5 mi
- 8/10Desoto Central Middle SchoolGrades: 6-8Distance: 1.9 mi
- 8/10Desoto Central High SchoolGrades: 9-12Distance: 2.1 mi
Schools provided by the listing agent
- Elementary: Desoto Central
- Middle: Desoto Central
- High: Desoto Central
Source: MLS United. This data may not be complete. We recommend contacting the local school district to confirm school assignments for this home.
Sell for more on Zillow
Get a free Zillow Showcase℠ listing and you could sell for .
$368,500
2% more+ $7,370
With Zillow Showcase(estimated)
$375,870


