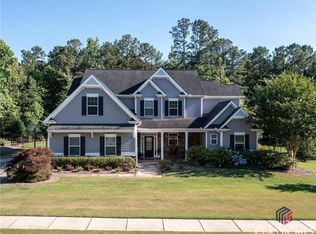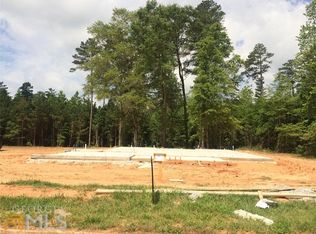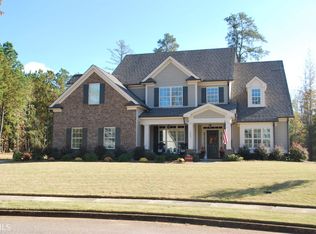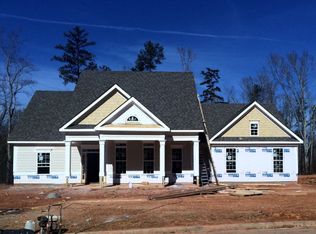Perfectly positioned on almost two acres this Custom Built Craftsman Style offers everything you and your family are looking for under $400,000 in Sought After Oconee County in desirable Whitlow Creek.The Harrison Plan features a very open main level with custom kitchen, center island, granite and all stainless appliances. The Breakfast Room flows into The soaring coffered ceiling Family Room with stone surround fireplace. The large deck welcomes cookouts and entertaining. The hardwood floors are beautiful throughout the main level. The Master suite is the right side of your home with wrap around windows double trey ceiling and well appointed master bath with separate tub, shower with stone accent and large walk in closet.The stairs wind to a hardwood landing and possible media room or study. Two bedrooms share a bath and the guest suite has a private bath.The unfinished basement is for what you want.Another outstanding feature is a backyard with brand new wood privacy fence with almost an acre for you, your children and pets to play in a safe secure private backyard.This home is close to Oconee County Schools, shopping and dinning and only minutes from The University of Georgia.
This property is off market, which means it's not currently listed for sale or rent on Zillow. This may be different from what's available on other websites or public sources.




