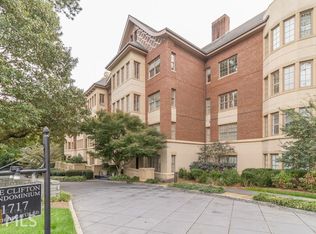Freshly renovated in 2016, this immaculate two bedroom condo offers uncompromising finishes with unparalleled amenities steps from Emory Village in coveted Clifton building. A honed marble, galley foyer opens to a stately dining room and fireside living room with English Limestone Mantle, built-in bookshelves, and adjoining balcony. Brazilian Cherry Wood floors extend to a gourmet kitchen with Quartz countertops, Sub Zero refrigerator, Wolf range, and custom cabinetry. A sun-soaked master retreat delivers walk-in closet and spacious spa-bath with marble mosaic floor, frameless glass shower, and clawfoot soaking tub. Tree-lined views frame the second bedroom with private en-suite. In addition to two reserved parking spaces, The Clifton boasts a bounty of building amenities including: club room with catering kitchen, fitness center, business center, and guest suite.
This property is off market, which means it's not currently listed for sale or rent on Zillow. This may be different from what's available on other websites or public sources.
