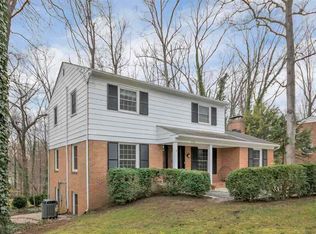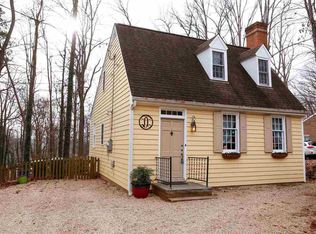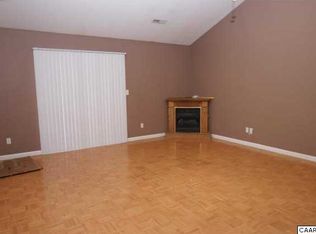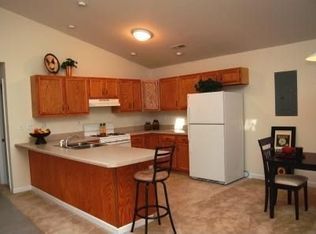Closed
$549,000
1717 Solomon Rd, Charlottesville, VA 22901
4beds
2,509sqft
Single Family Residence
Built in 1962
0.36 Acres Lot
$621,200 Zestimate®
$219/sqft
$2,994 Estimated rent
Home value
$621,200
$590,000 - $658,000
$2,994/mo
Zestimate® history
Loading...
Owner options
Explore your selling options
What's special
Welcome to this spacious and updated 4-bedroom, 3-bath home! As you enter the bright foyer, you'll be greeted by beautiful slate flooring. Hardwood floors can be found throughout the main living spaces and bedrooms, giving a warm and inviting atmosphere. The family room boasts a charming brick fireplace, perfect for cozy evenings. The dining room showcases elegant wainscoting. The kitchen has been updated with slate flooring, new stainless steel appliances, granite countertops, tile backsplash and white cabinets. The second floor features the primary bedroom with an attached bath, two other bedrooms and a full bath, while the basement includes an additional bedroom, rec room, and a third full bath. All bathrooms have been tastefully updated. Outside, you'll find a large private fenced yard with a 12x24 screened-in porch with Trex decking, a patio with pergola, and a fire pit. A new shed provides extra outdoor storage space. The brick and siding were painted in 2020, and the windows were replaced in 2012. Additional storage can be found in the walk-up attic, unfinished basement space, and the shed. This home is conveniently located near the Shops at Stonefield and 29, with easy access to downtown.
Zillow last checked: 8 hours ago
Listing updated: February 08, 2025 at 09:17am
Listed by:
MARJORIE ADAM 434-326-1881,
NEST REALTY GROUP
Bought with:
ANNE BURROUGHS, 0225210047
NEST REALTY GROUP
Source: CAAR,MLS#: 645880 Originating MLS: Charlottesville Area Association of Realtors
Originating MLS: Charlottesville Area Association of Realtors
Facts & features
Interior
Bedrooms & bathrooms
- Bedrooms: 4
- Bathrooms: 3
- Full bathrooms: 3
Primary bedroom
- Level: Second
Bedroom
- Level: Second
Bedroom
- Level: Basement
Bedroom
- Level: Second
Primary bathroom
- Level: Second
Bathroom
- Level: Basement
Bathroom
- Level: Second
Dining room
- Level: First
Family room
- Level: First
Kitchen
- Level: First
Laundry
- Level: Basement
Recreation
- Level: Basement
Heating
- Central, Natural Gas
Cooling
- Central Air
Appliances
- Included: Built-In Oven, Dishwasher, Disposal, Induction Cooktop, Microwave, Refrigerator, Dryer, Washer
Features
- Attic, Permanent Attic Stairs, Remodeled, Eat-in Kitchen
- Flooring: Carpet, Ceramic Tile, Slate, Wood
- Basement: Unfinished,Walk-Out Access
- Attic: Permanent Stairs
- Number of fireplaces: 1
- Fireplace features: One, Wood Burning
Interior area
- Total structure area: 3,518
- Total interior livable area: 2,509 sqft
- Finished area above ground: 1,784
- Finished area below ground: 725
Property
Parking
- Parking features: Asphalt, Off Street
Features
- Levels: Multi/Split
- Patio & porch: Front Porch, Patio, Porch, Screened
- Exterior features: Porch
- Pool features: None
- Fencing: Full,Fenced
- Has view: Yes
- View description: Residential, Trees/Woods
Lot
- Size: 0.36 Acres
- Features: Landscaped, Level, Private
Details
- Additional structures: Other
- Parcel number: 061K0060C00300
- Zoning description: R Residential
Construction
Type & style
- Home type: SingleFamily
- Architectural style: Split-Foyer
- Property subtype: Single Family Residence
Materials
- Brick, Stick Built, Wood Siding
- Foundation: Block
- Roof: Composition,Shingle
Condition
- Updated/Remodeled
- New construction: No
- Year built: 1962
Utilities & green energy
- Sewer: Public Sewer
- Water: Public
- Utilities for property: Cable Available, High Speed Internet Available, None
Community & neighborhood
Security
- Security features: Security System, Dead Bolt(s), Smoke Detector(s)
Community
- Community features: None
Location
- Region: Charlottesville
- Subdivision: BARTERBROOK
Price history
| Date | Event | Price |
|---|---|---|
| 11/14/2023 | Sold | $549,000+2.6%$219/sqft |
Source: | ||
| 9/26/2023 | Pending sale | $535,000$213/sqft |
Source: | ||
| 9/21/2023 | Listed for sale | $535,000+76%$213/sqft |
Source: | ||
| 3/31/2009 | Sold | $304,000-0.5%$121/sqft |
Source: Public Record Report a problem | ||
| 1/18/2009 | Listed for sale | $305,500$122/sqft |
Source: Real Estate III #460718 Report a problem | ||
Public tax history
| Year | Property taxes | Tax assessment |
|---|---|---|
| 2025 | $5,346 +14.7% | $598,000 +9.6% |
| 2024 | $4,660 +14.2% | $545,700 +14.2% |
| 2023 | $4,080 +11.3% | $477,800 +11.3% |
Find assessor info on the county website
Neighborhood: 22901
Nearby schools
GreatSchools rating
- 4/10Mary Carr Greer Elementary SchoolGrades: PK-5Distance: 1 mi
- 2/10Jack Jouett Middle SchoolGrades: 6-8Distance: 0.9 mi
- 4/10Albemarle High SchoolGrades: 9-12Distance: 0.7 mi
Schools provided by the listing agent
- Elementary: Greer
- Middle: Journey
- High: Albemarle
Source: CAAR. This data may not be complete. We recommend contacting the local school district to confirm school assignments for this home.
Get pre-qualified for a loan
At Zillow Home Loans, we can pre-qualify you in as little as 5 minutes with no impact to your credit score.An equal housing lender. NMLS #10287.
Sell for more on Zillow
Get a Zillow Showcase℠ listing at no additional cost and you could sell for .
$621,200
2% more+$12,424
With Zillow Showcase(estimated)$633,624



