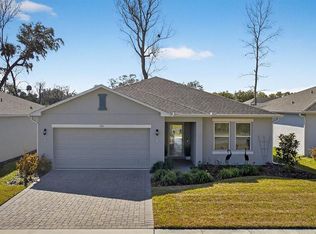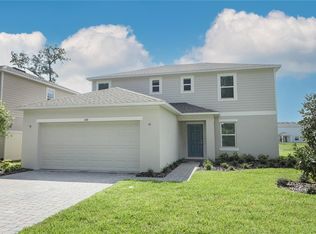Sold for $371,995
$371,995
172 Jones Fish Camp Rd, Edgewater, FL 32141
3beds
1,500sqft
Single Family Residence
Built in 2024
5,750 Square Feet Lot
$333,000 Zestimate®
$248/sqft
$2,005 Estimated rent
Home value
$333,000
$313,000 - $353,000
$2,005/mo
Zestimate® history
Loading...
Owner options
Explore your selling options
What's special
MLS#O6194320 REPRESENTATIVE PHOTOS ADDED. The Ambrosia layout combines a compact footprint with open, airy spaces. Its smart design directs you from the entry through a welcoming foyer into expansive dining and living areas, leading into a brightly lit kitchen featuring an island, walk-in pantry, and patio access via sliding doors. The primary bedroom is thoughtfully separated from the other bedrooms, offering privacy and an ensuite with double sinks, a spacious shower, and plenty of closet space. A secondary entrance through the laundry room is ideally suited for handling gear from outdoor or sports activities. Design upgrades include: quartz countertops, refrigerator, washer & dryer, and blinds. Design options include: Signature Canvas Collection - Overture.
Zillow last checked: 8 hours ago
Listing updated: May 31, 2024 at 07:18am
Listing Provided by:
Michelle Campbell 407-756-5025,
TAYLOR MORRISON REALTY OF FLORIDA INC 407-756-5025
Bought with:
Hayley Vezza, 3386238
LOCAL LIVING REALTY GROUP
Source: Stellar MLS,MLS#: O6194320 Originating MLS: Orlando Regional
Originating MLS: Orlando Regional

Facts & features
Interior
Bedrooms & bathrooms
- Bedrooms: 3
- Bathrooms: 2
- Full bathrooms: 2
Primary bedroom
- Features: Walk-In Closet(s)
- Level: First
Bedroom 2
- Features: Built-in Closet
- Level: First
Bedroom 3
- Features: Built-in Closet
- Level: First
Balcony porch lanai
- Level: First
Dining room
- Level: First
Great room
- Level: First
Kitchen
- Level: First
Heating
- Electric
Cooling
- Central Air
Appliances
- Included: Dishwasher, Disposal, Dryer, Electric Water Heater, Microwave, Range, Refrigerator
- Laundry: Inside
Features
- Open Floorplan, Split Bedroom, Walk-In Closet(s)
- Flooring: Carpet, Tile
- Doors: Sliding Doors
- Windows: Window Treatments, Hurricane Shutters
- Has fireplace: No
Interior area
- Total structure area: 1,949
- Total interior livable area: 1,500 sqft
Property
Parking
- Total spaces: 2
- Parking features: Garage - Attached
- Attached garage spaces: 2
Features
- Levels: One
- Stories: 1
- Exterior features: Irrigation System
- Has view: Yes
- View description: Water
- Water view: Water
Lot
- Size: 5,750 sqft
Details
- Parcel number: 853819000200
- Zoning: RESI
- Special conditions: None
Construction
Type & style
- Home type: SingleFamily
- Architectural style: Traditional
- Property subtype: Single Family Residence
Materials
- Block, Stone
- Foundation: Slab
- Roof: Shingle
Condition
- Completed
- New construction: Yes
- Year built: 2024
Details
- Builder model: Ambrosia A
- Builder name: Taylor Morrison
- Warranty included: Yes
Utilities & green energy
- Sewer: Public Sewer
- Water: Public
- Utilities for property: BB/HS Internet Available, Electricity Connected, Phone Available, Water Connected
Community & neighborhood
Community
- Community features: None
Location
- Region: Edgewater
- Subdivision: RIVERFRONT
HOA & financial
HOA
- Has HOA: Yes
- HOA fee: $85 monthly
- Association name: Skye Mcadams
- Association phone: 356-602-4803
Other fees
- Pet fee: $0 monthly
Other financial information
- Total actual rent: 0
Other
Other facts
- Listing terms: Cash,Conventional,FHA,VA Loan
- Ownership: Fee Simple
- Road surface type: Concrete
Price history
| Date | Event | Price |
|---|---|---|
| 5/30/2024 | Sold | $371,995$248/sqft |
Source: | ||
| 5/3/2024 | Pending sale | $371,995$248/sqft |
Source: | ||
| 4/6/2024 | Listed for sale | $371,995$248/sqft |
Source: | ||
Public tax history
| Year | Property taxes | Tax assessment |
|---|---|---|
| 2024 | $556 +453.1% | $30,000 +462.3% |
| 2023 | $101 | $5,335 |
Find assessor info on the county website
Neighborhood: 32141
Nearby schools
GreatSchools rating
- 7/10Indian River Elementary SchoolGrades: PK-5Distance: 2.5 mi
- 4/10New Smyrna Beach Middle SchoolGrades: 6-8Distance: 6.8 mi
- 4/10New Smyrna Beach High SchoolGrades: 9-12Distance: 7.2 mi
Schools provided by the listing agent
- Elementary: Indian River Elem
- Middle: New Smyrna Beach Middl
- High: New Smyrna Beach High
Source: Stellar MLS. This data may not be complete. We recommend contacting the local school district to confirm school assignments for this home.
Get pre-qualified for a loan
At Zillow Home Loans, we can pre-qualify you in as little as 5 minutes with no impact to your credit score.An equal housing lender. NMLS #10287.
Sell with ease on Zillow
Get a Zillow Showcase℠ listing at no additional cost and you could sell for —faster.
$333,000
2% more+$6,660
With Zillow Showcase(estimated)$339,660


