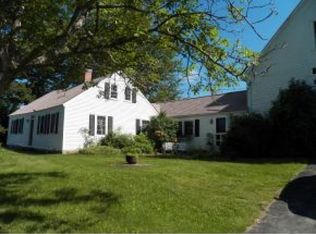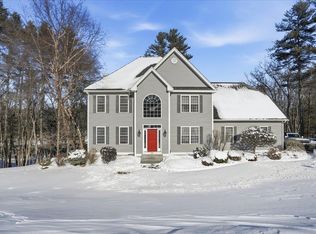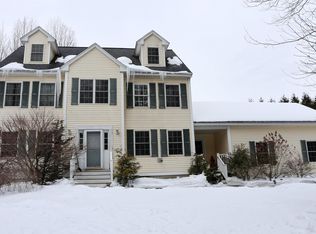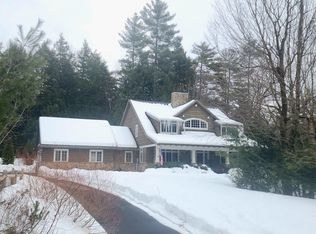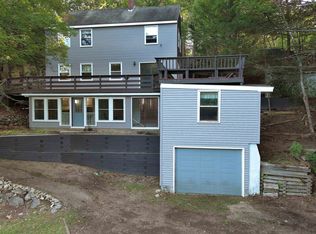When the quality of construction matters, there is nothing better than a timber frame home. This immaculate 3-bedroom, 3-bathroom home with more than 4200sqft and four-car storage sits perched toward the front of a five-acre lot on a picturesque country road in Deerfield, offering maximum privacy for backyard gatherings. Upon entering, you're welcomed by the warm, caramel tones of the exposed beams that flow throughout and are counterbalanced by the darker chocolate tones of the 7" hickory floor boards, and the sunlight floods this home from the oversized Anderson windows. Inside, you'll find attention to detail in design and function with quality features like custom cabinetry throughout with granite countertops, stainless steel appliances, an expansive first-floor primary suite, a gorgeous sunroom, a first-floor laundry, multiple mini-splits for heating and cooling, central air, a hot tub room, and a pellet stove in the lower-level walkout. The sellers even had the foresight to add extra height to the lower level for future expansion, so whether you'd like an in-home gym, workshop, or even an in-law suite, you're good to go, and it's even been pre-plumbed for a three-quarter bath. These sellers have also gone to great lengths to make the backyard their own oasis, installing an 18' patio with 3' fire pit, a koi pond, raised garden beds, 75 producing blueberry bushes, there's also a shed, a second potting shed, a 3rd clear span shed perfect for driving multiple tractors in and out of, and there's a Kohler 20W whole house generator too. If you're looking for a game room or in-home theater, the 850+sqft space over the garage is ready for all your ideas. For those interested, high school options include Pembroke Academy, Coe-Brown Northwood Academy, and Concord High School. Showings to start during the open house on Saturday, March 7th, from 11am -1pm.
Active
Listed by: Coldwell Banker Realty Gilford NH
$1,200,000
172 South Road, Deerfield, NH 03037
3beds
4,270sqft
Est.:
Single Family Residence
Built in 2012
5.1 Acres Lot
$-- Zestimate®
$281/sqft
$-- HOA
What's special
Four-car storageFirst-floor laundryHot tub roomTimber frame homeFive-acre lotRaised garden bedsCentral air
- 1 day |
- 1,287 |
- 53 |
Zillow last checked: 8 hours ago
Listing updated: March 01, 2026 at 06:42am
Listed by:
Joshua Matthews,
Coldwell Banker Realty Gilford NH Off:603-524-2255
Source: PrimeMLS,MLS#: 5077822
Tour with a local agent
Facts & features
Interior
Bedrooms & bathrooms
- Bedrooms: 3
- Bathrooms: 3
- Full bathrooms: 2
- 3/4 bathrooms: 1
Heating
- Propane, Pellet Stove, Forced Air, Mini Split
Cooling
- Central Air, Mini Split
Appliances
- Included: Gas Cooktop, Dishwasher, Dryer, Freezer, Microwave, Double Oven, Wall Oven, Refrigerator, Washer
- Laundry: 1st Floor Laundry
Features
- Cathedral Ceiling(s), Ceiling Fan(s), Dining Area, Kitchen Island, Kitchen/Dining, Kitchen/Living, Living/Dining, Primary BR w/ BA, Natural Light, Natural Woodwork, Indoor Storage, Vaulted Ceiling(s), Walk-In Closet(s), Pot Filler
- Flooring: Hardwood, Tile
- Windows: Blinds
- Basement: Climate Controlled,Concrete,Concrete Floor,Daylight,Full,Partially Finished,Interior Stairs,Storage Space,Walkout,Interior Access,Exterior Entry,Basement Stairs,Walk-Out Access
- Has fireplace: Yes
- Fireplace features: Gas
Interior area
- Total structure area: 4,270
- Total interior livable area: 4,270 sqft
- Finished area above ground: 4,270
- Finished area below ground: 0
Video & virtual tour
Property
Parking
- Total spaces: 4
- Parking features: Paved, Parking Spaces 11 - 20, Attached, Detached
- Garage spaces: 4
Features
- Levels: Two
- Stories: 2
- Patio & porch: Patio, Porch, Screened Porch
- Exterior features: Deck, Garden, Shed
- Has spa: Yes
- Spa features: Heated
- Fencing: Partial
- Frontage length: Road frontage: 219
Lot
- Size: 5.1 Acres
- Features: Country Setting, Landscaped, Level, Wooded
Details
- Additional structures: Outbuilding
- Parcel number: DRFDM00420B000017L000002
- Zoning description: AR AGR
Construction
Type & style
- Home type: SingleFamily
- Architectural style: Contemporary
- Property subtype: Single Family Residence
Materials
- Post and Beam, Timber Frame
- Foundation: Concrete
- Roof: Architectural Shingle
Condition
- New construction: No
- Year built: 2012
Utilities & green energy
- Electric: 200+ Amp Service, Circuit Breakers, Generator, Underground
- Sewer: On-Site Septic Exists, Private Sewer
- Utilities for property: Cable
Community & HOA
Location
- Region: Deerfield
Financial & listing details
- Price per square foot: $281/sqft
- Tax assessed value: $1,118,800
- Annual tax amount: $17,386
- Date on market: 3/1/2026
- Road surface type: Paved
Estimated market value
Not available
Estimated sales range
Not available
Not available
Price history
Price history
| Date | Event | Price |
|---|---|---|
| 3/1/2026 | Listed for sale | $1,200,000$281/sqft |
Source: | ||
| 10/4/2025 | Listing removed | $1,200,000$281/sqft |
Source: | ||
| 6/25/2025 | Listed for sale | $1,200,000$281/sqft |
Source: | ||
Public tax history
Public tax history
| Year | Property taxes | Tax assessment |
|---|---|---|
| 2024 | $15,381 +8.6% | $625,000 |
| 2023 | $14,163 +23.7% | $625,000 |
| 2022 | $11,450 +0.9% | $625,000 +8.3% |
| 2020 | $11,352 +9.4% | $577,100 +28.5% |
| 2019 | $10,379 +0.2% | $449,100 |
| 2018 | $10,361 -1% | $449,100 |
| 2017 | $10,464 +5.5% | $449,100 +0.5% |
| 2016 | $9,919 +0.9% | $446,800 |
| 2015 | $9,834 -6.5% | $446,800 -2.3% |
| 2014 | $10,522 +5.8% | $457,300 +4.1% |
| 2013 | $9,946 +402.8% | $439,100 +386.3% |
| 2012 | $1,978 +2.1% | $90,300 |
| 2011 | $1,937 -6.6% | $90,300 |
| 2010 | $2,073 | $90,300 |
Find assessor info on the county website
BuyAbility℠ payment
Est. payment
$7,028/mo
Principal & interest
$5648
Property taxes
$1380
Climate risks
Neighborhood: 03037
Nearby schools
GreatSchools rating
- 6/10Deerfield Community SchoolGrades: PK-8Distance: 4.3 mi
Schools provided by the listing agent
- District: Deerfield
Source: PrimeMLS. This data may not be complete. We recommend contacting the local school district to confirm school assignments for this home.
