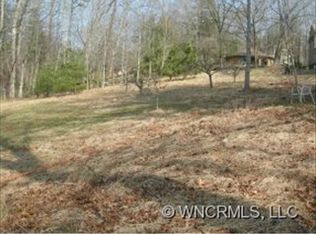Closed
$750,000
172 Weston Rd, Arden, NC 28704
4beds
3,436sqft
Single Family Residence
Built in 1977
3.07 Acres Lot
$772,500 Zestimate®
$218/sqft
$3,094 Estimated rent
Home value
$772,500
$711,000 - $842,000
$3,094/mo
Zestimate® history
Loading...
Owner options
Explore your selling options
What's special
Welcome to this spacious home nestled in the charming South Asheville area! Boasting approximately 3500 square feet, this residence offers a beautiful, pristine yard and huge back deck, sprawling across nearly 3 meticulously maintained acres. Immerse yourself in the serene beauty of the landscape from the expansive back patio or the inviting gazebo, where you can relax and appreciate the tranquility of your own private oasis. Convenience meets functionality with a two-car garage on the main level, accompanied by an additional one-car garage below. Need extra space for vehicles or hobbies? No problem, there's a covered area perfect for storing cars or boats, along with a workshop and ample storage space to accommodate your needs. This is a rare property that can't be found easily anymore located in the convenience of South Asheville. City Water and Sewer, move in ready. Desireable school districts.
Zillow last checked: 8 hours ago
Listing updated: June 24, 2024 at 01:17pm
Listing Provided by:
Carolyn Black carolyn.black@allentate.com,
Howard Hanna Beverly-Hanks Fletcher
Bought with:
Justin Grogan
Keller Williams Professionals
Source: Canopy MLS as distributed by MLS GRID,MLS#: 4122676
Facts & features
Interior
Bedrooms & bathrooms
- Bedrooms: 4
- Bathrooms: 3
- Full bathrooms: 3
- Main level bedrooms: 4
Primary bedroom
- Level: Main
Bedroom s
- Level: Main
Bathroom full
- Level: Main
Bonus room
- Level: Basement
Dining room
- Level: Main
Kitchen
- Level: Main
Laundry
- Level: Main
Living room
- Level: Main
Heating
- Baseboard, Heat Pump
Cooling
- Heat Pump
Appliances
- Included: Dishwasher, Electric Cooktop, Microwave, Refrigerator, Wall Oven, Washer/Dryer
- Laundry: Laundry Room, Main Level
Features
- Hot Tub, Kitchen Island, Pantry, Storage, Walk-In Closet(s)
- Flooring: Carpet, Linoleum, Wood
- Basement: Exterior Entry,Finished,Storage Space
- Fireplace features: Family Room, Living Room, Propane, Wood Burning
Interior area
- Total structure area: 2,321
- Total interior livable area: 3,436 sqft
- Finished area above ground: 2,321
- Finished area below ground: 1,115
Property
Parking
- Total spaces: 2
- Parking features: Basement, Driveway, Attached Garage, Garage on Main Level
- Attached garage spaces: 2
- Has uncovered spaces: Yes
Features
- Levels: One
- Stories: 1
- Patio & porch: Deck, Front Porch
- Has spa: Yes
- Spa features: Interior Hot Tub
Lot
- Size: 3.07 Acres
- Features: Private
Details
- Additional parcels included: 965454761900000
- Parcel number: 965454472300000
- Zoning: R-1
- Special conditions: Standard
Construction
Type & style
- Home type: SingleFamily
- Architectural style: Traditional
- Property subtype: Single Family Residence
Materials
- Wood
- Foundation: Other - See Remarks
Condition
- New construction: No
- Year built: 1977
Utilities & green energy
- Sewer: Public Sewer
- Water: City
Community & neighborhood
Location
- Region: Arden
- Subdivision: none
Other
Other facts
- Road surface type: Asphalt, Paved
Price history
| Date | Event | Price |
|---|---|---|
| 6/20/2024 | Sold | $750,000-5.7%$218/sqft |
Source: | ||
| 5/3/2024 | Price change | $795,000-6.5%$231/sqft |
Source: | ||
| 3/26/2024 | Listed for sale | $850,000$247/sqft |
Source: | ||
Public tax history
| Year | Property taxes | Tax assessment |
|---|---|---|
| 2025 | $3,708 +4.7% | $575,300 |
| 2024 | $3,542 +3.3% | $575,300 |
| 2023 | $3,429 +1.7% | $575,300 |
Find assessor info on the county website
Neighborhood: 28704
Nearby schools
GreatSchools rating
- 5/10Glen Arden ElementaryGrades: PK-4Distance: 0.7 mi
- 7/10Cane Creek MiddleGrades: 6-8Distance: 4.2 mi
- 7/10T C Roberson HighGrades: PK,9-12Distance: 1.8 mi
Schools provided by the listing agent
- Elementary: Glen Arden/Koontz
- Middle: Cane Creek
- High: T.C. Roberson
Source: Canopy MLS as distributed by MLS GRID. This data may not be complete. We recommend contacting the local school district to confirm school assignments for this home.
Get a cash offer in 3 minutes
Find out how much your home could sell for in as little as 3 minutes with a no-obligation cash offer.
Estimated market value$772,500
Get a cash offer in 3 minutes
Find out how much your home could sell for in as little as 3 minutes with a no-obligation cash offer.
Estimated market value
$772,500
