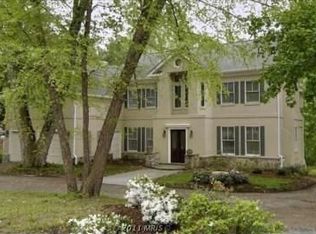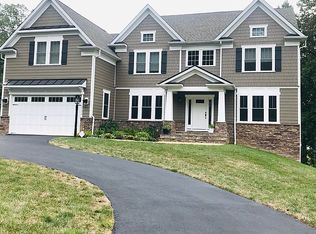Sold for $825,000
$825,000
1720 Beulah Rd, Vienna, VA 22182
3beds
2,270sqft
Single Family Residence
Built in 1961
0.71 Acres Lot
$834,100 Zestimate®
$363/sqft
$4,321 Estimated rent
Home value
$834,100
$776,000 - $892,000
$4,321/mo
Zestimate® history
Loading...
Owner options
Explore your selling options
What's special
Welcome to 1720 Beulah Rd, a charming 3-bedroom, 3-bathroom rambler nestled on nearly 3/4 of an acre in the heart of Vienna, VA. This delightful 2-level home features an updated kitchen with new cabinets, stylish backsplash, quartz countertops, farmhouse sink, tiled flooring, and recessed lighting. Hardwood floors flow throughout the home, complemented by newer windows that fill the home with natural light. The Living Room invites you in to unwind right in front of the fireplace. The owner’s bedroom suite has its own private bathroom, delightfully updated with a stand-up shower and frameless glass. The 2 additional main-level bedrooms share the updated hall bath. Updated light fixtures throughout. The basement is an entertainer's dream, boasting a rec room with a cozy fireplace, a separate bar area, and a full bathroom. The lower level walks out to a vast, fenced backyard, offering a peaceful retreat to fully enjoy the serene surroundings. The spacious deck just off the kitchen, allows for additional enjoyment of outdoor living. Conveniently located near Wolf Trap, Tysons Corner, the W&OD Trails, and more, this home provides both tranquility and easy access to the best of Northern Virginia. You're going to love where you live! One of a kind....a house with character that invites you through the past with the vision of tomorrow... Pending cancellation of current escrow
Zillow last checked: 8 hours ago
Listing updated: October 15, 2024 at 05:01pm
Listed by:
Mohamed Kolkela 626-927-8052,
Keller Williams Chantilly Ventures, LLC
Bought with:
Unrepresented Buyer
Bright MLS
Source: Bright MLS,MLS#: VAFX2193674
Facts & features
Interior
Bedrooms & bathrooms
- Bedrooms: 3
- Bathrooms: 3
- Full bathrooms: 3
- Main level bathrooms: 3
- Main level bedrooms: 3
Basement
- Area: 1100
Heating
- Radiator, Natural Gas
Cooling
- Central Air, Electric
Appliances
- Included: Built-In Range, Dishwasher, Gas Water Heater
- Laundry: In Basement
Features
- Entry Level Bedroom
- Basement: Rear Entrance
- Number of fireplaces: 2
Interior area
- Total structure area: 2,270
- Total interior livable area: 2,270 sqft
- Finished area above ground: 1,170
- Finished area below ground: 1,100
Property
Parking
- Total spaces: 4
- Parking features: Driveway
- Uncovered spaces: 4
Accessibility
- Accessibility features: Accessible Entrance
Features
- Levels: Two
- Stories: 2
- Pool features: None
Lot
- Size: 0.71 Acres
Details
- Additional structures: Above Grade, Below Grade
- Parcel number: 0281 05 0002
- Zoning: 110
- Special conditions: Standard
Construction
Type & style
- Home type: SingleFamily
- Architectural style: Raised Ranch/Rambler
- Property subtype: Single Family Residence
Materials
- Brick
- Foundation: Block
Condition
- New construction: No
- Year built: 1961
Utilities & green energy
- Sewer: Septic < # of BR
- Water: Well
Community & neighborhood
Location
- Region: Vienna
- Subdivision: Dodd Manor
Other
Other facts
- Listing agreement: Exclusive Agency
- Listing terms: Cash,Conventional,FHA,VA Loan
- Ownership: Fee Simple
Price history
| Date | Event | Price |
|---|---|---|
| 10/15/2024 | Sold | $825,000-5.2%$363/sqft |
Source: | ||
| 10/9/2024 | Pending sale | $869,999$383/sqft |
Source: | ||
| 8/22/2024 | Listed for sale | $869,999$383/sqft |
Source: | ||
| 8/17/2024 | Contingent | $869,999$383/sqft |
Source: | ||
| 7/31/2024 | Listed for sale | $869,999-5.9%$383/sqft |
Source: | ||
Public tax history
| Year | Property taxes | Tax assessment |
|---|---|---|
| 2025 | $10,023 +2.4% | $867,040 +2.6% |
| 2024 | $9,789 +7.9% | $845,000 +5.1% |
| 2023 | $9,074 +3.6% | $804,060 +5% |
Find assessor info on the county website
Neighborhood: 22182
Nearby schools
GreatSchools rating
- 8/10Wolftrap Elementary SchoolGrades: PK-6Distance: 1 mi
- 7/10Kilmer Middle SchoolGrades: 7-8Distance: 3.2 mi
- 7/10Marshall High SchoolGrades: 9-12Distance: 3.7 mi
Schools provided by the listing agent
- Elementary: Wolftrap
- Middle: Kilmer
- High: Marshall
- District: Fairfax County Public Schools
Source: Bright MLS. This data may not be complete. We recommend contacting the local school district to confirm school assignments for this home.
Get a cash offer in 3 minutes
Find out how much your home could sell for in as little as 3 minutes with a no-obligation cash offer.
Estimated market value
$834,100

