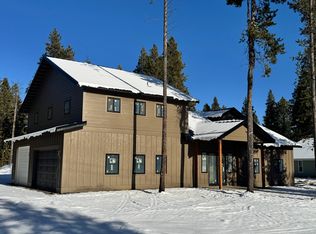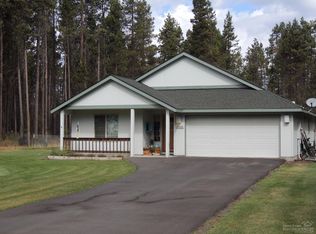Closed
$475,000
17206 Jacinto Rd, Bend, OR 97707
3beds
2baths
1,296sqft
Manufactured On Land, Manufactured Home
Built in 2017
0.48 Acres Lot
$460,700 Zestimate®
$367/sqft
$2,328 Estimated rent
Home value
$460,700
$424,000 - $498,000
$2,328/mo
Zestimate® history
Loading...
Owner options
Explore your selling options
What's special
Immaculate home with garage (864 sq ft, fully finished, storage racks, gutters) with mancave/studio (288 sq ft, wired for TV, heated w/private entrance) built in 2017 and located near Sunriver Resort. 3-bed, 2-bath, trex decks off front and back entrances, stained wood backyard fencing w/paver pathway and fully fenced park like backyard and NEW privacy fence being added on east side of property. Great room w/vaulted ceilings & ceiling fan, laundry room/mudroom with private entrance (washer & dryer - updated in 2022, storage & shelving), kitchen with pantry, stainless steel appliances (updated in 2022 w/ Frigidaire gallery) and ample cabinets. Large primary bedroom with walk in closet, vaulted ceilings, ceiling fan, carpet, and built in storage in primary bathroom. Second and third bedroom (walk in closet) on opposite side of home with shared bathroom and storage closet. Updated flooring & cellular blinds! Nearby amenities: Deschutes River access, Sunriver Resort, and Golf!
Zillow last checked: 8 hours ago
Listing updated: May 02, 2025 at 08:34am
Listed by:
Sunny in Bend 1% Realty 541-797-1031
Bought with:
eXp Realty, LLC
Source: Oregon Datashare,MLS#: 220196646
Facts & features
Interior
Bedrooms & bathrooms
- Bedrooms: 3
- Bathrooms: 2
Heating
- Electric, Forced Air
Cooling
- Whole House Fan
Appliances
- Included: Dishwasher, Dryer, Microwave, Range, Refrigerator, Washer, Water Heater
Features
- Built-in Features, Ceiling Fan(s), Double Vanity, Fiberglass Stall Shower, Kitchen Island, Laminate Counters, Linen Closet, Open Floorplan, Pantry, Primary Downstairs, Shower/Tub Combo, Vaulted Ceiling(s), Walk-In Closet(s)
- Flooring: Carpet, Laminate, Vinyl
- Windows: Double Pane Windows, Vinyl Frames
- Basement: None
- Has fireplace: No
- Common walls with other units/homes: No Common Walls,No One Above,No One Below
Interior area
- Total structure area: 1,296
- Total interior livable area: 1,296 sqft
Property
Parking
- Total spaces: 2
- Parking features: Concrete, Detached, Driveway, Garage Door Opener, Gravel, RV Access/Parking, Workshop in Garage
- Garage spaces: 2
- Has uncovered spaces: Yes
Features
- Levels: One
- Stories: 1
- Patio & porch: Deck
- Fencing: Fenced
- Has view: Yes
- View description: Neighborhood, Territorial
Lot
- Size: 0.48 Acres
- Features: Level, Native Plants, Wooded
Details
- Parcel number: 117116
- Zoning description: RR10
- Special conditions: Standard
Construction
Type & style
- Home type: MobileManufactured
- Architectural style: Northwest,Ranch,Traditional
- Property subtype: Manufactured On Land, Manufactured Home
Materials
- Foundation: Brick/Mortar
- Roof: Composition
Condition
- New construction: No
- Year built: 2017
Utilities & green energy
- Sewer: Holding Tank, Sand Filter, Other
- Water: Well
Community & neighborhood
Security
- Security features: Carbon Monoxide Detector(s), Smoke Detector(s)
Community
- Community features: Short Term Rentals Allowed
Location
- Region: Bend
- Subdivision: Deschutes River Recreation Homesites
Other
Other facts
- Body type: Double Wide
- Listing terms: Cash,Conventional,FHA,USDA Loan,VA Loan
- Road surface type: Gravel
Price history
| Date | Event | Price |
|---|---|---|
| 5/1/2025 | Sold | $475,000$367/sqft |
Source: | ||
| 3/28/2025 | Pending sale | $475,000$367/sqft |
Source: | ||
| 3/3/2025 | Listed for sale | $475,000+11.8%$367/sqft |
Source: | ||
| 8/16/2022 | Sold | $425,000-5.6%$328/sqft |
Source: | ||
| 8/3/2022 | Pending sale | $450,000$347/sqft |
Source: | ||
Public tax history
| Year | Property taxes | Tax assessment |
|---|---|---|
| 2025 | $2,206 +4.1% | $118,210 +3% |
| 2024 | $2,119 +2.3% | $114,770 +6.1% |
| 2023 | $2,071 +8.4% | $108,190 |
Find assessor info on the county website
Neighborhood: Three Rivers
Nearby schools
GreatSchools rating
- 4/10Three Rivers K-8 SchoolGrades: K-8Distance: 2 mi
- 2/10Lapine Senior High SchoolGrades: 9-12Distance: 11.9 mi
- 4/10Caldera High SchoolGrades: 9-12Distance: 14.3 mi
Schools provided by the listing agent
- Elementary: Three Rivers Elem
- Middle: Three Rivers
Source: Oregon Datashare. This data may not be complete. We recommend contacting the local school district to confirm school assignments for this home.

