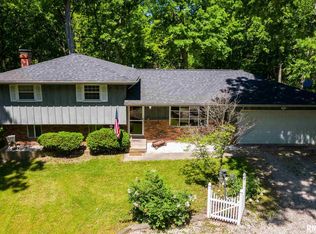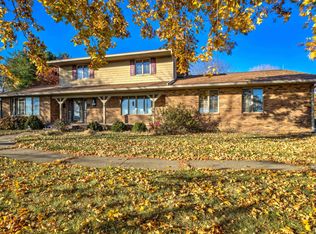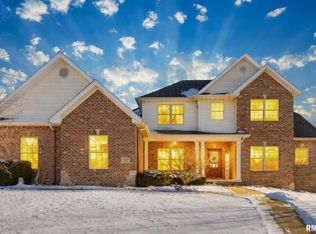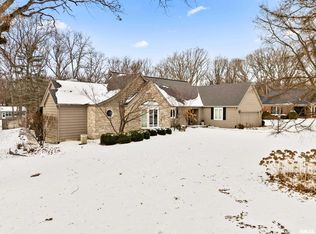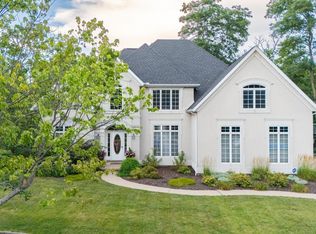Tucked away on more than 10 wooded acres, this exceptional 4-bedroom, 3.5-bath home offers genuine country beauty with the convenience of being just 15 minutes away from Peoria and minutes from CAT Mossville. A paved, tree-lined driveway welcomes you to a truly magnificent, private setting - secluded, serene, and surrounded by nature. Inside, the home features hardwood floors and travertine tile throughout, a spacious eat-in kitchen, formal living and dining rooms, and a warm family room with a fireplace, perfect for everyday living or entertaining. The main-floor primary suite offers a relaxing retreat with heated floors, and the main-floor laundry adds everyday convenience. The walk-out basement expands your living space with a second kitchen and a large recreation area, ideal for entertaining guests or multigenerational living. Step outside to the covered composite back deck and enjoy peaceful wooded views year-round. Additional highlights include an attached two-car garage, a second detached two-car garage sharing the driveway, an extra-large heated morton building with more storage than you'll ever need, and a whole-house generator for added peace of mind. Secluded, scenic, and exceptionally well equipped-this is country living done right.
For sale
$719,000
17215 N Mangold Rd, Edelstein, IL 61526
4beds
5,136sqft
Est.:
Single Family Residence, Residential
Built in 1989
10.27 Acres Lot
$688,600 Zestimate®
$140/sqft
$-- HOA
What's special
Wooded acresPeaceful wooded views year-roundPrivate settingAttached two-car garageSecond detached two-car garageMain-floor laundrySpacious eat-in kitchen
- 1 day |
- 615 |
- 5 |
Zillow last checked: 8 hours ago
Listing updated: January 31, 2026 at 12:01pm
Listed by:
Jamie Harwood 309-404-9139,
Gallery Homes Real Estate
Source: RMLS Alliance,MLS#: PA1263783 Originating MLS: Peoria Area Association of Realtors
Originating MLS: Peoria Area Association of Realtors

Tour with a local agent
Facts & features
Interior
Bedrooms & bathrooms
- Bedrooms: 4
- Bathrooms: 3
- Full bathrooms: 3
Bedroom 1
- Level: Main
- Dimensions: 15ft 0in x 18ft 0in
Bedroom 2
- Level: Upper
- Dimensions: 12ft 0in x 12ft 0in
Bedroom 3
- Level: Upper
- Dimensions: 12ft 0in x 12ft 0in
Bedroom 4
- Level: Upper
- Dimensions: 12ft 0in x 12ft 0in
Other
- Level: Main
- Dimensions: 12ft 0in x 9ft 0in
Other
- Area: 1920
Additional room
- Description: Bonus/Hobby
- Level: Lower
- Dimensions: 20ft 0in x 11ft 0in
Family room
- Level: Main
- Dimensions: 21ft 0in x 17ft 0in
Kitchen
- Level: Main
- Dimensions: 12ft 0in x 13ft 0in
Laundry
- Level: Main
- Dimensions: 9ft 0in x 9ft 0in
Living room
- Level: Main
- Dimensions: 18ft 0in x 13ft 0in
Main level
- Area: 2184
Recreation room
- Level: Lower
- Dimensions: 30ft 0in x 20ft 0in
Upper level
- Area: 1032
Heating
- Propane, Forced Air
Cooling
- Central Air, Whole House Fan
Appliances
- Included: Gas Water Heater
Features
- Ceiling Fan(s), Central Vacuum, Solid Surface Counter
- Windows: Window Treatments, Blinds
- Basement: Crawl Space,Partially Finished
- Number of fireplaces: 1
- Fireplace features: Family Room, Wood Burning
Interior area
- Total structure area: 3,216
- Total interior livable area: 5,136 sqft
Property
Parking
- Total spaces: 2
- Parking features: Attached, Detached, Parking Pad, Paved, Private
- Attached garage spaces: 2
- Has uncovered spaces: Yes
- Details: Number Of Garage Remotes: 3
Features
- Patio & porch: Deck, Patio
- Spa features: Bath
Lot
- Size: 10.27 Acres
- Dimensions: 770 x 581
- Features: Agricultural, Level, Wooded
Details
- Additional structures: Outbuilding, Pole Barn
- Parcel number: 0433100024
- Zoning description: A2
Construction
Type & style
- Home type: SingleFamily
- Property subtype: Single Family Residence, Residential
Materials
- Frame, Brick, Concrete, Vinyl Siding
- Foundation: Concrete Perimeter
- Roof: Shingle
Condition
- New construction: No
- Year built: 1989
Utilities & green energy
- Sewer: Septic Tank
- Water: Private
- Utilities for property: Cable Available
Community & HOA
Community
- Subdivision: Unavailable
Location
- Region: Edelstein
Financial & listing details
- Price per square foot: $140/sqft
- Tax assessed value: $371,370
- Annual tax amount: $8,254
- Date on market: 1/30/2026
- Cumulative days on market: 213 days
- Road surface type: Paved
Estimated market value
$688,600
$654,000 - $723,000
$2,318/mo
Price history
Price history
| Date | Event | Price |
|---|---|---|
| 1/30/2026 | Listed for sale | $719,000-1.4%$140/sqft |
Source: | ||
| 1/16/2026 | Listing removed | $729,000$142/sqft |
Source: | ||
| 8/13/2025 | Price change | $729,000-5.9%$142/sqft |
Source: | ||
| 7/16/2025 | Price change | $775,000-2.5%$151/sqft |
Source: | ||
| 6/19/2025 | Listed for sale | $795,000$155/sqft |
Source: | ||
Public tax history
Public tax history
| Year | Property taxes | Tax assessment |
|---|---|---|
| 2024 | $8,254 +10% | $123,790 +9% |
| 2023 | $7,506 +6.4% | $113,570 +7.1% |
| 2022 | $7,053 +3.6% | $106,060 +4% |
Find assessor info on the county website
BuyAbility℠ payment
Est. payment
$5,199/mo
Principal & interest
$3455
Property taxes
$1492
Home insurance
$252
Climate risks
Neighborhood: 61526
Nearby schools
GreatSchools rating
- 8/10Mossville Elementary SchoolGrades: PK-5Distance: 4.5 mi
- 5/10Mossville Jr High SchoolGrades: 6-8Distance: 4.5 mi
- 5/10Il Valley Central High SchoolGrades: 9-12Distance: 4.8 mi
- Loading
- Loading
