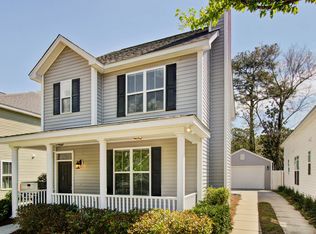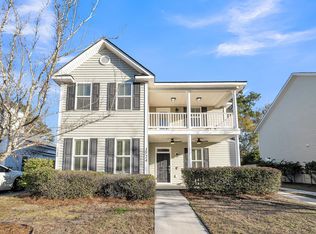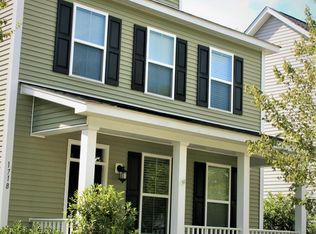Closed
$445,000
1722 Bee Balm Rd, Johns Island, SC 29455
3beds
1,449sqft
Single Family Residence
Built in 2011
5,662.8 Square Feet Lot
$451,300 Zestimate®
$307/sqft
$2,656 Estimated rent
Home value
$451,300
$424,000 - $483,000
$2,656/mo
Zestimate® history
Loading...
Owner options
Explore your selling options
What's special
Welcome Home, this is the one you have been waiting on! Nestled in the heart of Johns Island, this charming single-family home offers the perfect blend of comfort and convenience. With 1,440 square feet of livable space, a traditional-style residence boasts three bedrooms and two bathrooms, providing ample room for an easy lifestyle and growth. Step inside and be captivated by the open-concept layout, where natural light floods the living spaces, creating a warm and inviting atmosphere. The kitchen is a true showstopper, featuring 42-inch cabinetry, stainless steel appliances, a pantry, and stunning Corian countertops - a chef's dream come true. Enjoy casual meals in the cozy eating space or host gatherings with ease, thanks to the seamless flow between the kitchen and living areas. Retreat to your private oasis after a long day, where the screened porch and spacious backyard beckons you to unwind and enjoy the Charleston weather. Explore the neighborhood's walking paths or take a leisurely stroll to the nearby Whitney Lake. Convenience is key, with schools, shopping, and some of Charleston's best restaurants just minutes away, allowing you to fully embrace the low-country living at its finest. Schedule your showing today before it's gone!
Zillow last checked: 8 hours ago
Listing updated: December 21, 2024 at 01:34pm
Listed by:
EXP Realty LLC
Bought with:
Carolina One Real Estate
Source: CTMLS,MLS#: 24026444
Facts & features
Interior
Bedrooms & bathrooms
- Bedrooms: 3
- Bathrooms: 2
- Full bathrooms: 2
Heating
- Heat Pump
Cooling
- Central Air
Appliances
- Laundry: Electric Dryer Hookup, Washer Hookup, Laundry Room
Features
- Ceiling - Smooth, High Ceilings, Walk-In Closet(s), Eat-in Kitchen, Pantry
- Flooring: Ceramic Tile, Laminate, Wood
- Has fireplace: No
Interior area
- Total structure area: 1,449
- Total interior livable area: 1,449 sqft
Property
Parking
- Total spaces: 1
- Parking features: Garage, Detached
- Garage spaces: 1
Features
- Levels: One
- Stories: 1
- Entry location: Ground Level
- Patio & porch: Patio, Front Porch, Screened
- Exterior features: Rain Gutters
- Fencing: Privacy,Wood
Lot
- Size: 5,662 sqft
- Features: 0 - .5 Acre, High, Level
Details
- Parcel number: 3120000651
Construction
Type & style
- Home type: SingleFamily
- Architectural style: Cape Cod,Ranch,Traditional
- Property subtype: Single Family Residence
Materials
- Vinyl Siding
- Foundation: Raised
- Roof: Architectural,Asphalt
Condition
- New construction: No
- Year built: 2011
Utilities & green energy
- Sewer: Public Sewer
- Water: Public
- Utilities for property: Berkeley Elect Co-Op, Charleston Water Service, John IS Water Co
Community & neighborhood
Community
- Community features: Trash, Walk/Jog Trails
Location
- Region: Johns Island
- Subdivision: St Johns Crossing
Other
Other facts
- Listing terms: Any
Price history
| Date | Event | Price |
|---|---|---|
| 12/20/2024 | Sold | $445,000-5.3%$307/sqft |
Source: | ||
| 11/17/2024 | Contingent | $470,000$324/sqft |
Source: | ||
| 11/7/2024 | Price change | $470,000-1.1%$324/sqft |
Source: | ||
| 10/17/2024 | Listed for sale | $475,000+90%$328/sqft |
Source: | ||
| 8/20/2018 | Sold | $250,000$173/sqft |
Source: | ||
Public tax history
| Year | Property taxes | Tax assessment |
|---|---|---|
| 2024 | $1,384 +3.6% | $10,000 |
| 2023 | $1,337 +5.2% | $10,000 |
| 2022 | $1,271 -4.5% | $10,000 |
Find assessor info on the county website
Neighborhood: 29455
Nearby schools
GreatSchools rating
- 5/10Angel Oak Elementary SchoolGrades: PK-5Distance: 3.6 mi
- 7/10Haut Gap Middle SchoolGrades: 6-8Distance: 2.4 mi
- 2/10St. Johns High SchoolGrades: 9-12Distance: 3.2 mi
Schools provided by the listing agent
- Elementary: Angel Oak
- Middle: Haut Gap
- High: St. Johns
Source: CTMLS. This data may not be complete. We recommend contacting the local school district to confirm school assignments for this home.
Get a cash offer in 3 minutes
Find out how much your home could sell for in as little as 3 minutes with a no-obligation cash offer.
Estimated market value
$451,300
Get a cash offer in 3 minutes
Find out how much your home could sell for in as little as 3 minutes with a no-obligation cash offer.
Estimated market value
$451,300


