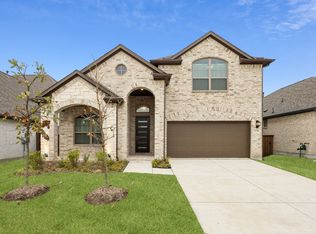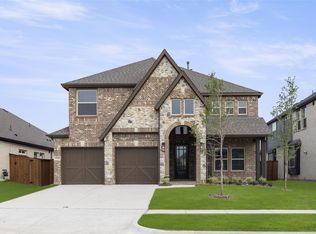Sold
Price Unknown
1722 Highwood Rd, Forney, TX 75126
4beds
2,715sqft
Single Family Residence
Built in 2025
5,998.21 Square Feet Lot
$401,300 Zestimate®
$--/sqft
$3,183 Estimated rent
Home value
$401,300
$365,000 - $437,000
$3,183/mo
Zestimate® history
Loading...
Owner options
Explore your selling options
What's special
MLS# 20862961 - Built by Chesmar Homes - Ready Now! ~ HOT HOME! BOTTOM LINE PRICING! PRICE INCLUDES RATE PROMO of 4.99% 30 year fixed for VA, FHA buyers., 5.25 or 5.875 Conventional buyers. *Subject to qualification. Schedule an appointment for more details. This Rockdale is a gorgeous 1.5 story home with a 4 bedrooms, 3 bathrooms, and 2-car front entry garage, and large family room that opens into the kitchen and dining room. It's perfect for the family that likes to entertain or just be together. Includes gorgeous quartz kitchen countertops with white-colored cabinets . The Las Lomas community is located in the highly desirable city of Forney and offers an ideal blend of open space and a comfortable lifestyle. Also, it is walking distance from the elementary school!
Zillow last checked: 8 hours ago
Listing updated: September 26, 2025 at 01:41pm
Listed by:
Ben Caballero 888-872-6006,
Chesmar Homes 469-872-3842
Bought with:
Ricardo Mendiola
Keller Williams Realty DPR
Source: NTREIS,MLS#: 20862961
Facts & features
Interior
Bedrooms & bathrooms
- Bedrooms: 4
- Bathrooms: 3
- Full bathrooms: 3
Primary bedroom
- Features: Double Vanity, En Suite Bathroom, Separate Shower, Walk-In Closet(s)
- Level: First
- Dimensions: 15 x 15
Bedroom
- Level: Second
- Dimensions: 10 x 15
Bedroom
- Level: Second
- Dimensions: 11 x 12
Bedroom
- Level: First
- Dimensions: 13 x 11
Dining room
- Level: First
- Dimensions: 11 x 14
Game room
- Level: Second
- Dimensions: 19 x 14
Kitchen
- Features: Eat-in Kitchen, Kitchen Island, Pantry, Walk-In Pantry
- Level: First
- Dimensions: 4 x 4
Living room
- Level: First
- Dimensions: 19 x 17
Media room
- Level: Second
- Dimensions: 12 x 16
Utility room
- Features: Utility Room
- Level: First
- Dimensions: 4 x 4
Heating
- Central
Cooling
- Central Air
Appliances
- Included: Dishwasher, Disposal
- Laundry: Washer Hookup, Electric Dryer Hookup
Features
- High Speed Internet, Kitchen Island, Open Floorplan, Pantry, Smart Home, Cable TV, Walk-In Closet(s), Wired for Sound
- Flooring: Carpet, Ceramic Tile, Luxury Vinyl Plank
- Has basement: No
- Number of fireplaces: 1
- Fireplace features: Family Room
Interior area
- Total interior livable area: 2,715 sqft
Property
Parking
- Total spaces: 2
- Parking features: Garage, Garage Door Opener
- Attached garage spaces: 2
Features
- Levels: Two
- Stories: 2
- Exterior features: Private Entrance, Rain Gutters
- Pool features: None, Community
- Fencing: Wood
Lot
- Size: 5,998 sqft
- Dimensions: 50 x 120
Details
- Parcel number: 219117
Construction
Type & style
- Home type: SingleFamily
- Architectural style: Contemporary/Modern,Detached
- Property subtype: Single Family Residence
Materials
- Brick, Fiber Cement
- Foundation: Slab
- Roof: Composition
Condition
- Year built: 2025
Utilities & green energy
- Utilities for property: Cable Available
Green energy
- Energy efficient items: Construction, HVAC, Insulation, Thermostat, Windows
- Water conservation: Low-Flow Fixtures
Community & neighborhood
Security
- Security features: Security System, Carbon Monoxide Detector(s), Smoke Detector(s), Security Lights
Community
- Community features: Fishing, Lake, Playground, Pool, Trails/Paths, Sidewalks
Location
- Region: Forney
- Subdivision: Las Lomas 50S
HOA & financial
HOA
- Has HOA: Yes
- HOA fee: $780 annually
- Services included: Association Management
- Association name: CCMC Management
- Association phone: 469-246-3507
Price history
| Date | Event | Price |
|---|---|---|
| 9/26/2025 | Sold | -- |
Source: NTREIS #20862961 Report a problem | ||
| 8/25/2025 | Pending sale | $399,752$147/sqft |
Source: NTREIS #20862961 Report a problem | ||
| 7/29/2025 | Price change | $399,752-5.2%$147/sqft |
Source: NTREIS #20862961 Report a problem | ||
| 7/18/2025 | Price change | $421,662-0.8%$155/sqft |
Source: NTREIS #20862961 Report a problem | ||
| 7/11/2025 | Price change | $425,000-0.9%$157/sqft |
Source: NTREIS #20862961 Report a problem | ||
Public tax history
| Year | Property taxes | Tax assessment |
|---|---|---|
| 2025 | $1,783 +45.8% | $86,400 +20% |
| 2024 | $1,223 -8.1% | $72,000 +20% |
| 2023 | $1,331 -2.1% | $60,000 |
Find assessor info on the county website
Neighborhood: 75126
Nearby schools
GreatSchools rating
- 5/10Willett Elementary SchoolGrades: PK-4Distance: 2.1 mi
- 4/10Brown Middle SchoolGrades: 7-8Distance: 1.7 mi
- 5/10Forney High SchoolGrades: 9-12Distance: 4 mi
Schools provided by the listing agent
- Elementary: Willett
- Middle: Warren
- High: Forney
- District: Forney ISD
Source: NTREIS. This data may not be complete. We recommend contacting the local school district to confirm school assignments for this home.
Get a cash offer in 3 minutes
Find out how much your home could sell for in as little as 3 minutes with a no-obligation cash offer.
Estimated market value$401,300
Get a cash offer in 3 minutes
Find out how much your home could sell for in as little as 3 minutes with a no-obligation cash offer.
Estimated market value
$401,300

