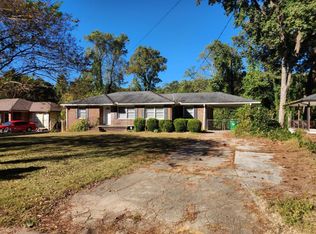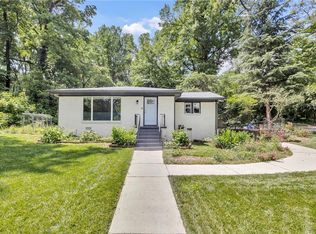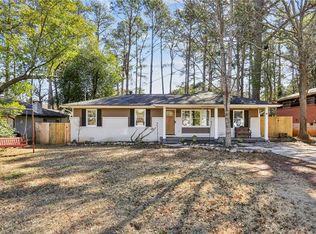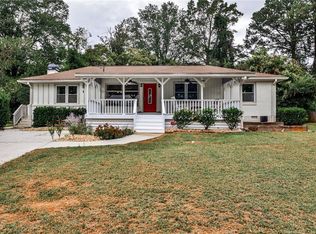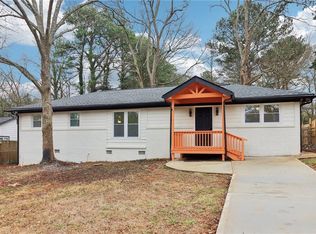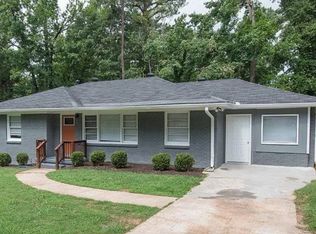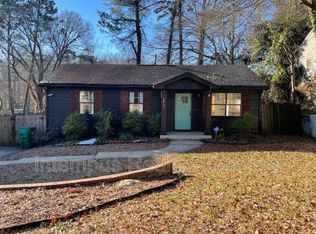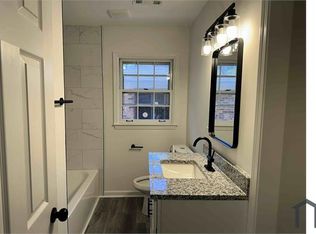Discover this beautifully renovated 4-bedroom, 3-bath brick ranch in the highly sought-after Belvedere Park neighborhood. Combining timeless charm with modern updates, this home offers exceptional living spaces and a prime location. Key Features: Renovated Interior: Professionally painted inside and out, with refinished hardwood floors, new interior and exterior doors, updated light fixtures, and plumbing fixtures throughout. Updated Kitchen: This kitchen features brand-new cabinets, granite countertops, and a stylish tile backsplash, perfect for entertaining and everyday living. Luxurious Bathrooms: The primary bathroom features a floor-to-ceiling tiled shower and a new vanity. The secondary bathroom offers a new vanity and a brand-new tub with a sleek tile surround. Full Basement: This spacious, light-filled basement has windows, backyard access, and a fully finished movie theater for cozy nights in or entertaining guests. There are also two additional bedrooms and a laundry room downstairs, and the washer and dryer are staying with the property. Modern Upgrades: New HVAC system with digital programmable thermostats, new double-hinged vinyl windows, and a new roof for worry-free living. Outdoor Amenities: Step outside to enjoy your attached carport. A short walk to Shoal Creek Park, a 16-acre recreational gem featuring: Baseball and multi-use fields, Basketball and multi-use courts, A playground, picnic area, and scenic trails. Prime Location: Conveniently located near: Downtown Decatur, East Atlanta, and Avalon Estates East Lake Golf Club I-285, bus stops, dining, and shopping This move-in-ready home is an opportunity you don’t want to miss! Contact us today to schedule your private tour and make this Belvedere Park beauty your new home.
Active
Price cut: $10K (1/16)
$380,000
1723 Capistrana Pl, Decatur, GA 30032
4beds
2,386sqft
Est.:
Single Family Residence, Residential
Built in 1951
8,712 Square Feet Lot
$379,300 Zestimate®
$159/sqft
$-- HOA
What's special
Attached carportNew roofNew vanityFully finished movie theaterSpacious light-filled basementBrand-new cabinetsGranite countertops
- 132 days |
- 412 |
- 21 |
Zillow last checked: 8 hours ago
Listing updated: February 06, 2026 at 11:16am
Listing Provided by:
Tammy Noll,
BHGRE Metro Brokers 404-843-2500
Source: FMLS GA,MLS#: 7665606
Tour with a local agent
Facts & features
Interior
Bedrooms & bathrooms
- Bedrooms: 4
- Bathrooms: 3
- Full bathrooms: 3
- Main level bathrooms: 2
- Main level bedrooms: 2
Rooms
- Room types: Basement, Family Room, Media Room
Primary bedroom
- Features: Master on Main
- Level: Master on Main
Bedroom
- Features: Master on Main
Primary bathroom
- Features: Tub/Shower Combo, Separate Tub/Shower, Separate His/Hers
Dining room
- Features: Separate Dining Room, Dining L
Kitchen
- Features: Cabinets White, Breakfast Room, View to Family Room
Heating
- Central
Cooling
- Central Air
Appliances
- Included: Dishwasher, Disposal, Gas Range
- Laundry: In Basement
Features
- Other
- Flooring: Hardwood
- Windows: Double Pane Windows, Insulated Windows
- Basement: Daylight,Finished,Finished Bath,Exterior Entry,Walk-Out Access
- Has fireplace: No
- Fireplace features: None
- Common walls with other units/homes: No Common Walls
Interior area
- Total structure area: 2,386
- Total interior livable area: 2,386 sqft
- Finished area above ground: 1,193
- Finished area below ground: 700
Video & virtual tour
Property
Parking
- Total spaces: 2
- Parking features: Carport, Driveway, Garage
- Garage spaces: 1
- Carport spaces: 1
- Covered spaces: 2
- Has uncovered spaces: Yes
Accessibility
- Accessibility features: None
Features
- Levels: Two
- Stories: 2
- Patio & porch: Patio
- Exterior features: None
- Pool features: None
- Spa features: None
- Fencing: None
- Has view: Yes
- View description: Other
- Waterfront features: None
- Body of water: None
Lot
- Size: 8,712 Square Feet
- Dimensions: 700x1380
- Features: Wooded, Other
Details
- Additional structures: Other
- Parcel number: 15 185 01 008
- Other equipment: Home Theater
- Horse amenities: None
Construction
Type & style
- Home type: SingleFamily
- Architectural style: Ranch,Traditional
- Property subtype: Single Family Residence, Residential
Materials
- Brick 4 Sides, Brick
- Foundation: Block, Brick/Mortar
- Roof: Composition
Condition
- Updated/Remodeled
- New construction: No
- Year built: 1951
Details
- Warranty included: Yes
Utilities & green energy
- Electric: None
- Sewer: Public Sewer
- Water: Public
- Utilities for property: Cable Available, Electricity Available, Phone Available, Sewer Available, Water Available
Green energy
- Energy efficient items: None
- Energy generation: None
Community & HOA
Community
- Features: None
- Security: None
- Subdivision: Belvedere Park Sec 04
HOA
- Has HOA: No
Location
- Region: Decatur
Financial & listing details
- Price per square foot: $159/sqft
- Tax assessed value: $298,200
- Annual tax amount: $5,682
- Date on market: 10/14/2025
- Cumulative days on market: 132 days
- Listing terms: Cash,Conventional,FHA,VA Loan
- Electric utility on property: Yes
- Road surface type: None
Estimated market value
$379,300
$360,000 - $398,000
$2,620/mo
Price history
Price history
| Date | Event | Price |
|---|---|---|
| 1/16/2026 | Price change | $380,000-2.6%$159/sqft |
Source: | ||
| 10/14/2025 | Listed for sale | $390,000-2.5%$163/sqft |
Source: | ||
| 9/1/2025 | Listing removed | $400,000$168/sqft |
Source: | ||
| 4/30/2025 | Price change | $400,000-2.4%$168/sqft |
Source: | ||
| 12/19/2024 | Listed for sale | $410,000$172/sqft |
Source: | ||
| 12/13/2024 | Pending sale | $410,000$172/sqft |
Source: | ||
| 12/4/2024 | Listed for sale | $410,000+17.2%$172/sqft |
Source: | ||
| 7/24/2023 | Sold | $349,900$147/sqft |
Source: | ||
| 6/24/2023 | Pending sale | $349,900$147/sqft |
Source: | ||
| 6/16/2023 | Price change | $349,900-6.7%$147/sqft |
Source: | ||
| 5/25/2023 | Listed for sale | $375,000+108.3%$157/sqft |
Source: | ||
| 11/4/2022 | Listing removed | $180,000$75/sqft |
Source: | ||
| 11/2/2022 | Listed for sale | $180,000+28.6%$75/sqft |
Source: | ||
| 10/31/2022 | Sold | $140,000-22.2%$59/sqft |
Source: Public Record Report a problem | ||
| 10/24/2022 | Pending sale | $180,000$75/sqft |
Source: | ||
| 10/19/2022 | Listed for sale | $180,000+127.3%$75/sqft |
Source: | ||
| 8/3/2000 | Sold | $79,200$33/sqft |
Source: Public Record Report a problem | ||
Public tax history
Public tax history
| Year | Property taxes | Tax assessment |
|---|---|---|
| 2025 | $5,662 -0.3% | $119,280 -0.4% |
| 2024 | $5,682 +27.5% | $119,720 +28.9% |
| 2023 | $4,456 +115.2% | $92,880 +34.1% |
| 2022 | $2,070 +15.3% | $69,280 +20.7% |
| 2021 | $1,796 +1.1% | $57,400 +1.9% |
| 2020 | $1,776 +3.6% | $56,320 +3.7% |
| 2019 | $1,714 +37.7% | $54,320 +42.3% |
| 2018 | $1,245 +23% | $38,160 +25.7% |
| 2017 | $1,012 +43.5% | $30,360 +37.3% |
| 2016 | $706 | $22,120 +31% |
| 2014 | $706 | $16,880 +40.7% |
| 2013 | -- | $12,000 +62.2% |
| 2012 | -- | $7,400 -29.3% |
| 2011 | -- | $10,464 -69.9% |
| 2010 | $1,088 | $34,760 |
| 2009 | $1,088 -9.2% | $34,760 -25.2% |
| 2008 | $1,199 -0.5% | $46,480 |
| 2007 | $1,205 | $46,480 |
| 2006 | $1,205 +12.2% | $46,480 +4.8% |
| 2005 | $1,074 +18.6% | $44,360 +12.7% |
| 2004 | $906 +5.7% | $39,360 +4.5% |
| 2003 | $857 +40% | $37,680 +19.1% |
| 2002 | $612 +48.5% | $31,640 |
| 2001 | $412 | $31,640 |
Find assessor info on the county website
BuyAbility℠ payment
Est. payment
$2,093/mo
Principal & interest
$1783
Property taxes
$310
Climate risks
Neighborhood: Belvedere Park
Nearby schools
GreatSchools rating
- 4/10Peachcrest Elementary SchoolGrades: PK-5Distance: 1.4 mi
- 5/10Mary Mcleod Bethune Middle SchoolGrades: 6-8Distance: 3.9 mi
- 3/10Towers High SchoolGrades: 9-12Distance: 1.9 mi
Schools provided by the listing agent
- Elementary: Peachcrest
- Middle: Mary McLeod Bethune
- High: Towers
Source: FMLS GA. This data may not be complete. We recommend contacting the local school district to confirm school assignments for this home.
