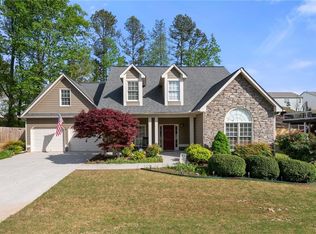Closed
$445,000
1725 Rifle Rdg SW, Marietta, GA 30064
4beds
2,403sqft
Single Family Residence
Built in 1999
10,018.8 Square Feet Lot
$467,000 Zestimate®
$185/sqft
$2,575 Estimated rent
Home value
$467,000
$444,000 - $490,000
$2,575/mo
Zestimate® history
Loading...
Owner options
Explore your selling options
What's special
Your new home awaits in the welcoming Battle Creek subdivision! Located in the desirable Hillgrove School District, this home offers a spacious oasis to call your own. A freshly painted exterior and new roof are complemented by a neutral interior that can fit any style. Open the door to vaulted ceilings, paired with an open floor plan and abundance of natural light. This cozy, fireside family room is accompanied by a large kitchen with well-kept appliances and double doors that lead to a screened-in porch, overlooking your private, newly fenced-in backyard. Enjoy the ease of a lavish primary suite on the main level, with a walk-in closet, double vanity, spa bath, and separate shower. The open staircase takes you to three separate bedrooms and one full bathroom, along with a vast bonus room large enough to be a gaming/media room and home office all in one. This home is nestled just five miles from the historic Marietta Square, offering you proximity to an abundance of local shops, restaurants, and entertainment. Scenic nature trails await just steps from your home in the nearby Kennesaw National Park. And with easy access to the highway, your daily commute and weekend adventures will be a breeze. Schedule a tour today to make this inviting home all yours!
Zillow last checked: 8 hours ago
Listing updated: October 23, 2023 at 09:50am
Listed by:
Mark T Bullock 770-318-0478,
Carter Mark Realty Group, LLC,
Lance W Carter 770-652-3710,
Carter Mark Realty Group, LLC
Bought with:
Sarah Corr, 376094
Keller Williams Realty
Source: GAMLS,MLS#: 10195815
Facts & features
Interior
Bedrooms & bathrooms
- Bedrooms: 4
- Bathrooms: 3
- Full bathrooms: 2
- 1/2 bathrooms: 1
- Main level bathrooms: 1
- Main level bedrooms: 1
Dining room
- Features: Separate Room
Kitchen
- Features: Breakfast Area, Breakfast Bar
Heating
- Natural Gas, Central, Forced Air
Cooling
- Ceiling Fan(s), Central Air, Zoned
Appliances
- Included: Gas Water Heater, Dishwasher, Disposal, Microwave, Refrigerator
- Laundry: In Kitchen
Features
- High Ceilings, Entrance Foyer, Soaking Tub, Separate Shower, Walk-In Closet(s), Master On Main Level
- Flooring: Hardwood, Tile, Carpet
- Windows: Window Treatments
- Basement: None
- Attic: Pull Down Stairs
- Has fireplace: Yes
- Fireplace features: Living Room, Masonry
- Common walls with other units/homes: No Common Walls
Interior area
- Total structure area: 2,403
- Total interior livable area: 2,403 sqft
- Finished area above ground: 2,403
- Finished area below ground: 0
Property
Parking
- Parking features: Garage
- Has garage: Yes
Features
- Levels: Two
- Stories: 2
- Patio & porch: Patio, Screened
- Fencing: Back Yard,Wood
- Body of water: None
Lot
- Size: 10,018 sqft
- Features: Sloped
- Residential vegetation: Wooded
Details
- Parcel number: 19033900310
- Special conditions: Agent/Seller Relationship
Construction
Type & style
- Home type: SingleFamily
- Architectural style: Traditional
- Property subtype: Single Family Residence
Materials
- Stone
- Foundation: Slab
- Roof: Composition
Condition
- Resale
- New construction: No
- Year built: 1999
Utilities & green energy
- Electric: 220 Volts
- Sewer: Public Sewer
- Water: Public
- Utilities for property: Underground Utilities, Cable Available, Electricity Available, Natural Gas Available, Phone Available, Sewer Available, Water Available
Community & neighborhood
Security
- Security features: Smoke Detector(s)
Community
- Community features: Playground, Sidewalks, Street Lights
Location
- Region: Marietta
- Subdivision: Battle Creek
HOA & financial
HOA
- Has HOA: Yes
- HOA fee: $260 annually
- Services included: None
Other
Other facts
- Listing agreement: Exclusive Right To Sell
- Listing terms: Cash,Conventional,FHA,VA Loan
Price history
| Date | Event | Price |
|---|---|---|
| 10/13/2023 | Sold | $445,000-0.9%$185/sqft |
Source: | ||
| 9/11/2023 | Pending sale | $449,000$187/sqft |
Source: | ||
| 9/3/2023 | Contingent | $449,000$187/sqft |
Source: | ||
| 8/24/2023 | Listed for sale | $449,000+48.2%$187/sqft |
Source: | ||
| 7/28/2020 | Sold | $303,000+1.3%$126/sqft |
Source: | ||
Public tax history
| Year | Property taxes | Tax assessment |
|---|---|---|
| 2024 | $4,893 +28.3% | $171,280 |
| 2023 | $3,813 +15.9% | $171,280 +41.4% |
| 2022 | $3,289 | $121,112 |
Find assessor info on the county website
Neighborhood: 30064
Nearby schools
GreatSchools rating
- 7/10Cheatham Hill Elementary SchoolGrades: PK-5Distance: 1.3 mi
- 7/10Lovinggood Middle SchoolGrades: 6-8Distance: 3.6 mi
- 9/10Hillgrove High SchoolGrades: 9-12Distance: 3.8 mi
Schools provided by the listing agent
- Elementary: Cheatham Hill
- Middle: Lovinggood
- High: Hillgrove
Source: GAMLS. This data may not be complete. We recommend contacting the local school district to confirm school assignments for this home.
Get a cash offer in 3 minutes
Find out how much your home could sell for in as little as 3 minutes with a no-obligation cash offer.
Estimated market value$467,000
Get a cash offer in 3 minutes
Find out how much your home could sell for in as little as 3 minutes with a no-obligation cash offer.
Estimated market value
$467,000
