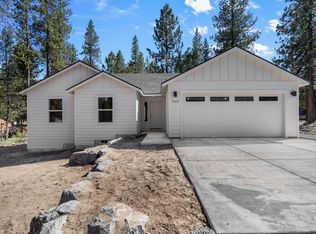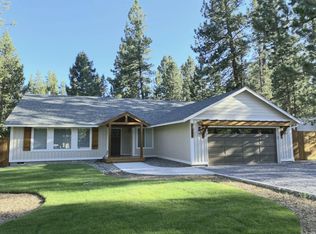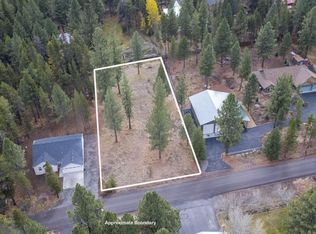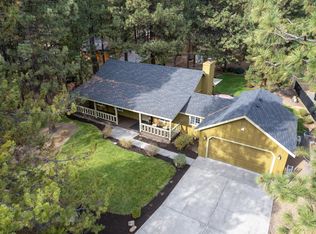Closed
$534,000
17285 Jacinto Rd, Bend, OR 97707
3beds
2baths
1,331sqft
Single Family Residence
Built in 2003
0.48 Acres Lot
$547,100 Zestimate®
$401/sqft
$2,382 Estimated rent
Home value
$547,100
$520,000 - $574,000
$2,382/mo
Zestimate® history
Loading...
Owner options
Explore your selling options
What's special
This beautiful turn key, fully furnished home, has been a wonderful vacation rental! Has received lots of great reviews. Would make the perfect second home too! Located on a large private lot, in a neighborhood just past Sunriver! There is a private neighborhood boat launch close by, which makes the Deschutes River access very convenient! So many wonderful amenities close by from restaurants, shopping, fishing, golfing, horseback riding, skiing (Mt. Bachelor 20-25 mins away), etc that you'll have most your indoor/outdoor activities covered! The single level 3 bed/2 bath home features a bright and open concept, with a cozy fireplace for those cold nights. Newer range/oven, dishwasher, and new laminate flooring throughout most of the home! Lots of extra storage with four additional storage sheds (one fully finished with laminate flooring, insulation, drywall, and paint). Back yard includes a hot tub and is a great private space for entertaining!
Zillow last checked: 8 hours ago
Listing updated: February 10, 2026 at 03:20am
Listed by:
RE/MAX Key Properties 541-390-0595
Bought with:
Knipe Realty ERA Powered
Source: Oregon Datashare,MLS#: 220162806
Facts & features
Interior
Bedrooms & bathrooms
- Bedrooms: 3
- Bathrooms: 2
Heating
- Electric, Forced Air, Propane
Cooling
- None
Appliances
- Included: Dishwasher, Dryer, Microwave, Oven, Range, Refrigerator, Washer, Water Heater
Features
- Breakfast Bar, Ceiling Fan(s), Central Vacuum, Linen Closet, Open Floorplan, Primary Downstairs, Shower/Tub Combo, Vaulted Ceiling(s), Walk-In Closet(s)
- Flooring: Laminate, Vinyl
- Windows: Double Pane Windows, Vinyl Frames
- Basement: None
- Has fireplace: Yes
- Fireplace features: Family Room, Propane
- Common walls with other units/homes: No Common Walls
Interior area
- Total structure area: 1,331
- Total interior livable area: 1,331 sqft
Property
Parking
- Total spaces: 2
- Parking features: Attached, Driveway, Garage Door Opener, Gravel
- Attached garage spaces: 2
- Has uncovered spaces: Yes
Features
- Levels: One
- Stories: 1
- Patio & porch: Deck, Patio
- Exterior features: Fire Pit
- Spa features: Spa/Hot Tub
- Fencing: Fenced
Lot
- Size: 0.48 Acres
Details
- Additional structures: Shed(s), Storage
- Parcel number: 117107
- Zoning description: RR10
- Special conditions: Standard
Construction
Type & style
- Home type: SingleFamily
- Architectural style: Traditional
- Property subtype: Single Family Residence
Materials
- Frame
- Foundation: Stemwall
- Roof: Composition
Condition
- New construction: No
- Year built: 2003
Utilities & green energy
- Sewer: Septic Tank
- Water: Well
Community & neighborhood
Security
- Security features: Carbon Monoxide Detector(s), Smoke Detector(s)
Community
- Community features: Short Term Rentals Allowed
Location
- Region: Bend
- Subdivision: Drrh Trs
Other
Other facts
- Listing terms: Cash,Conventional,FHA
- Road surface type: Gravel
Price history
| Date | Event | Price |
|---|---|---|
| 10/16/2023 | Sold | $534,000-2.9%$401/sqft |
Source: | ||
| 9/28/2023 | Pending sale | $550,000$413/sqft |
Source: | ||
| 9/19/2023 | Listed for sale | $550,000$413/sqft |
Source: | ||
| 8/30/2023 | Listing removed | $550,000$413/sqft |
Source: | ||
| 8/11/2023 | Price change | $550,000-4.3%$413/sqft |
Source: | ||
Public tax history
| Year | Property taxes | Tax assessment |
|---|---|---|
| 2025 | $3,449 +4.2% | $186,870 +3% |
| 2024 | $3,311 +2.3% | $181,430 +6.1% |
| 2023 | $3,236 +8.5% | $171,020 |
Find assessor info on the county website
Neighborhood: Three Rivers
Nearby schools
GreatSchools rating
- 4/10Three Rivers K-8 SchoolGrades: K-8Distance: 1.9 mi
- 2/10Lapine Senior High SchoolGrades: 9-12Distance: 11.9 mi
- 4/10Caldera High SchoolGrades: 9-12Distance: 14.3 mi
Schools provided by the listing agent
- Elementary: Three Rivers Elem
- Middle: Three Rivers
Source: Oregon Datashare. This data may not be complete. We recommend contacting the local school district to confirm school assignments for this home.
Get pre-qualified for a loan
At Zillow Home Loans, we can pre-qualify you in as little as 5 minutes with no impact to your credit score.An equal housing lender. NMLS #10287.
Sell for more on Zillow
Get a Zillow Showcase℠ listing at no additional cost and you could sell for .
$547,100
2% more+$10,942
With Zillow Showcase(estimated)$558,042



