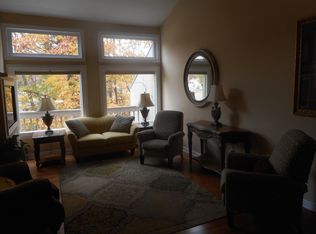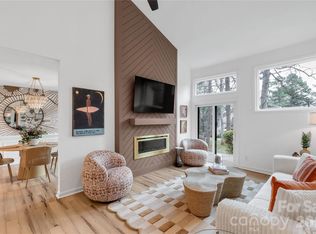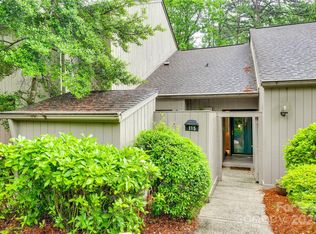Closed
Zestimate®
$290,000
173 Greenridge Rd, Clover, SC 29710
3beds
1,817sqft
Condominium
Built in 1974
-- sqft lot
$290,000 Zestimate®
$160/sqft
$2,294 Estimated rent
Home value
$290,000
$276,000 - $305,000
$2,294/mo
Zestimate® history
Loading...
Owner options
Explore your selling options
What's special
PRICE IMPROVEMENT! SELLER OFFERING $5000 TOWARD RATE BUYDOWN OR CLOSING COSTS WITH ACCEPTABLE OFFER
LIKE NEW TOWNHOME IN RIVER HILLS LAKEFRONT COMMUNITY WITH COUNTRY CLUB! NEW FLOORING, ENTIRE HOME REPAINTED AND UPDATED, NEW QUARTZ IN PRIMARY BATHROOM, ALL NEW LIGHTING, AND MORE. 3 BEDROOMS, 2 1/2 BATHS ON TRANQUIL SETTING WITH LOTS OF MATURE TREES AND PLANTINGS FOR PRIVACY! WOODEN DECK AND PATIO TO ENJOY THE OUTDOOR LIVING. CLOSE TO THE WATERFRONT SOUTHPOINT BEACH PARK AREA AND MILES OF WALKING/BIKING TRAILS TO GET AROUND. RIVER HILLS IS A GATED COMMUNITY WITH 24 HOUR SECURITY. PLAYGROUNDS, GARDENS, MARINA, DOG PARK AND OF COURSE THE COUNTRY CLUB WITH 18 HOLE GOLF COURSE AND POOLS. COME HOME TO A RESORT EVERY NIGHT. DONT MISS THIS 1. GREAT WAY TO GET INTO THE NEIGHBORHOOD. ALSO IN THE AWARD WINNING CLOVER SCHOOL DISTRICT.
Zillow last checked: 8 hours ago
Listing updated: December 31, 2025 at 11:03am
Listing Provided by:
Melanie Wilson mel.wilsonrealtor@gmail.com,
Keller Williams Connected
Bought with:
Lindsey Martin
Jeff Cook Real Estate LPT Realty
Source: Canopy MLS as distributed by MLS GRID,MLS#: 4252173
Facts & features
Interior
Bedrooms & bathrooms
- Bedrooms: 3
- Bathrooms: 3
- Full bathrooms: 2
- 1/2 bathrooms: 1
Primary bedroom
- Level: Upper
Bedroom s
- Level: Upper
Bedroom s
- Level: Upper
Bathroom half
- Level: Main
Bathroom full
- Level: Upper
Bathroom full
- Level: Upper
Den
- Level: Main
Dining area
- Level: Main
Other
- Level: Main
Kitchen
- Level: Main
Laundry
- Level: Main
Heating
- Central, Electric
Cooling
- Ceiling Fan(s), Central Air, Electric
Appliances
- Included: Dishwasher, Dryer, Electric Cooktop, Microwave, Refrigerator, Washer, Washer/Dryer
- Laundry: Electric Dryer Hookup, In Kitchen, Inside, Laundry Closet, Main Level
Features
- Walk-In Closet(s)
- Flooring: Carpet, Tile
- Doors: Sliding Doors
- Has basement: No
- Fireplace features: Gas Log, Great Room
Interior area
- Total structure area: 1,817
- Total interior livable area: 1,817 sqft
- Finished area above ground: 1,817
- Finished area below ground: 0
Property
Parking
- Parking features: Assigned
Features
- Levels: Two
- Stories: 2
- Entry location: Main
- Patio & porch: Patio
- Exterior features: Lawn Maintenance
- Pool features: Community
- Waterfront features: Beach - Public, Paddlesport Launch Site - Community
- Body of water: Lake Wylie
Lot
- Features: Level, Wooded
Details
- Parcel number: 5772101039
- Zoning: RES
- Special conditions: Standard
- Other equipment: Network Ready
Construction
Type & style
- Home type: Condo
- Architectural style: Transitional
- Property subtype: Condominium
Materials
- Wood
- Foundation: Slab
Condition
- New construction: No
- Year built: 1974
Utilities & green energy
- Sewer: County Sewer
- Water: County Water
- Utilities for property: Cable Available, Electricity Connected
Community & neighborhood
Security
- Security features: Security Service, Smoke Detector(s)
Community
- Community features: Dog Park, Gated, Golf, Lake Access, Picnic Area, Playground, Recreation Area, Tennis Court(s), Walking Trails
Location
- Region: Clover
- Subdivision: River Hills
HOA & financial
HOA
- Has HOA: Yes
- HOA fee: $587 quarterly
- Association name: River Hills Comm Assoc
- Association phone: 803-831-8214
- Second HOA fee: $355 monthly
- Second association name: Bluff Condo Assoc
Other
Other facts
- Listing terms: Cash,Conventional
- Road surface type: None, Paved
Price history
| Date | Event | Price |
|---|---|---|
| 12/31/2025 | Sold | $290,000-3%$160/sqft |
Source: | ||
| 11/12/2025 | Price change | $299,000-1.9%$165/sqft |
Source: | ||
| 10/24/2025 | Price change | $304,900-3.1%$168/sqft |
Source: | ||
| 8/26/2025 | Price change | $314,500-0.9%$173/sqft |
Source: | ||
| 8/9/2025 | Price change | $317,500-3.6%$175/sqft |
Source: | ||
Public tax history
Tax history is unavailable.
Neighborhood: 29710
Nearby schools
GreatSchools rating
- 7/10Crowders Creek Elementary SchoolGrades: PK-5Distance: 1.8 mi
- 5/10Oakridge Middle SchoolGrades: 6-8Distance: 2.8 mi
- 9/10Clover High SchoolGrades: 9-12Distance: 6.9 mi
Schools provided by the listing agent
- Elementary: Crowders Creek
- Middle: Oakridge
- High: Clover
Source: Canopy MLS as distributed by MLS GRID. This data may not be complete. We recommend contacting the local school district to confirm school assignments for this home.
Get a cash offer in 3 minutes
Find out how much your home could sell for in as little as 3 minutes with a no-obligation cash offer.
Estimated market value$290,000
Get a cash offer in 3 minutes
Find out how much your home could sell for in as little as 3 minutes with a no-obligation cash offer.
Estimated market value
$290,000


