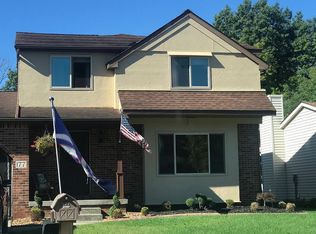Closed
$300,000
173 Hillpine Rd, Cheektowaga, NY 14227
3beds
1,255sqft
Single Family Residence
Built in 1989
7,405.2 Square Feet Lot
$306,500 Zestimate®
$239/sqft
$1,820 Estimated rent
Home value
$306,500
$291,000 - $322,000
$1,820/mo
Zestimate® history
Loading...
Owner options
Explore your selling options
What's special
Welcome to 173 Hillpine Rd — a beautifully maintained, brick-front ranch nestled in South Cheektowaga’s tranquil Hillpine neighborhood. Set on a deep, wooded lot with a walking path to a slate-bottom creek, this 3-bedroom home offers comfort, style, and over $36,000 in recent improvements. A covered front porch opens to a foyer that leads into a sunlit, eat-in kitchen featuring stainless steel appliances, ample counter space, and a charming bay window. The spacious living room impresses with vaulted ceilings, a second bay window, and direct access to the vinyl rear deck—covered by a Kohler awning—perfect for entertaining or relaxing in privacy. Inside, enjoy new carpeting throughout, a fully renovated bathroom with a quartz-top vanity and modern finishes, and a full basement with a workshop area offering room
to expand or create. Recent mechanical upgrades include a 2021 high-efficiency furnace and central A/C for year-round comfort. Additional features include an attached 2-car finished garage, Amish-built shed, and a peaceful wooded backyard oasis rarely found at this price point. This home offers the ideal blend of suburban privacy and close access to shopping, restaurants, and I-90. Don’t miss this rare opportunity to make Hillpine your home! Seller will consider offers on Friday 8/1 at 1pm.
Zillow last checked: 8 hours ago
Listing updated: September 19, 2025 at 12:11pm
Listed by:
James J Conley 716-587-2903,
MJ Peterson Real Estate Inc.
Bought with:
Laura A Giuseppetti, 40GI0972103
J Lawrence Realty
Source: NYSAMLSs,MLS#: B1626063 Originating MLS: Buffalo
Originating MLS: Buffalo
Facts & features
Interior
Bedrooms & bathrooms
- Bedrooms: 3
- Bathrooms: 1
- Full bathrooms: 1
- Main level bathrooms: 1
- Main level bedrooms: 3
Bedroom 1
- Level: First
- Dimensions: 11.00 x 14.00
Bedroom 2
- Level: First
- Dimensions: 11.00 x 11.00
Bedroom 3
- Level: First
- Dimensions: 9.00 x 11.00
Foyer
- Level: First
- Dimensions: 9.00 x 12.00
Kitchen
- Level: First
- Dimensions: 16.00 x 13.00
Living room
- Level: First
- Dimensions: 21.00 x 16.00
Heating
- Gas, Forced Air
Cooling
- Central Air
Appliances
- Included: Appliances Negotiable, Dryer, Dishwasher, Gas Oven, Gas Range, Gas Water Heater, Microwave, Refrigerator, Washer
- Laundry: In Basement
Features
- Ceiling Fan(s), Cathedral Ceiling(s), Entrance Foyer, Eat-in Kitchen, Bedroom on Main Level, Workshop
- Flooring: Carpet, Laminate, Varies
- Basement: Full,Sump Pump
- Has fireplace: No
Interior area
- Total structure area: 1,255
- Total interior livable area: 1,255 sqft
Property
Parking
- Total spaces: 2
- Parking features: Attached, Electricity, Garage, Driveway, Garage Door Opener
- Attached garage spaces: 2
Features
- Levels: One
- Stories: 1
- Patio & porch: Deck, Open, Porch
- Exterior features: Awning(s), Concrete Driveway, Deck
Lot
- Size: 7,405 sqft
- Dimensions: 60 x 121
- Features: Other, Rectangular, Rectangular Lot, Residential Lot, See Remarks
Details
- Additional structures: Shed(s), Storage
- Parcel number: 1430891141700003024000
- Special conditions: Standard
Construction
Type & style
- Home type: SingleFamily
- Architectural style: Ranch
- Property subtype: Single Family Residence
Materials
- Brick, Vinyl Siding, Copper Plumbing
- Foundation: Poured
- Roof: Asphalt,Pitched,Shingle
Condition
- Resale
- Year built: 1989
Utilities & green energy
- Electric: Circuit Breakers
- Sewer: Connected
- Water: Connected, Public
- Utilities for property: Cable Available, Electricity Connected, Sewer Connected, Water Connected
Community & neighborhood
Location
- Region: Cheektowaga
- Subdivision: Losson Green Estates
Other
Other facts
- Listing terms: Cash,Conventional,FHA,VA Loan
Price history
| Date | Event | Price |
|---|---|---|
| 9/19/2025 | Sold | $300,000+11.2%$239/sqft |
Source: | ||
| 8/2/2025 | Pending sale | $269,900$215/sqft |
Source: | ||
| 7/29/2025 | Listed for sale | $269,900+76.4%$215/sqft |
Source: | ||
| 2/13/2020 | Sold | $153,000-4.3%$122/sqft |
Source: | ||
| 12/2/2019 | Pending sale | $159,900$127/sqft |
Source: Keller Williams Realty Lancaster #B1239223 Report a problem | ||
Public tax history
| Year | Property taxes | Tax assessment |
|---|---|---|
| 2024 | -- | $186,000 |
| 2023 | -- | $186,000 |
| 2022 | -- | $186,000 +14% |
Find assessor info on the county website
Neighborhood: 14227
Nearby schools
GreatSchools rating
- 5/10Union East Elementary SchoolGrades: PK-4Distance: 2.2 mi
- 4/10Cheektowaga Middle SchoolGrades: 5-8Distance: 2.3 mi
- 4/10Cheektowaga High SchoolGrades: 9-12Distance: 2.3 mi
Schools provided by the listing agent
- District: Cheektowaga
Source: NYSAMLSs. This data may not be complete. We recommend contacting the local school district to confirm school assignments for this home.
