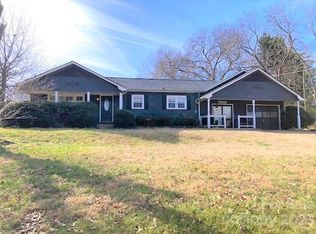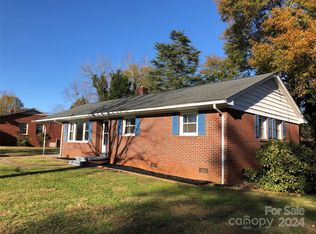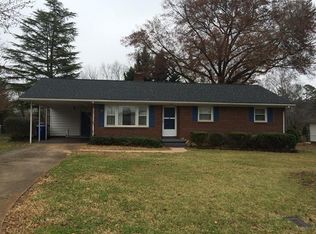Warm and inviting home, nestled in mature hardwood trees and perennial gardens, is located in very convenient location, with entertainment for all...including museum, park, walking trails, antique stores, specialty shops, restaurants, and more. This home is in pristine condition with a long list of recent updates. The 1788 SF offers many options for room usage. The gracious living areas include a large living/dining room with fireplace, well planned kitchen with abundance of cabinets, desk and built-ins, plus 2nd spacious living area, currently used as an office and hobby room. Nice master bedroom with private bathroom. 2 additional bedrooms with full hall bath. Outdoor spaces feature covered front porch, large fenced back yard, side covered entrance to home and entrance to unfinished basement, perfect for storage.
This property is off market, which means it's not currently listed for sale or rent on Zillow. This may be different from what's available on other websites or public sources.


