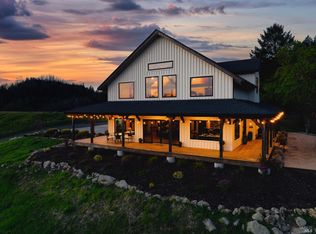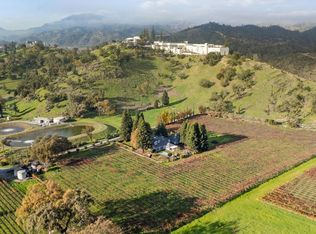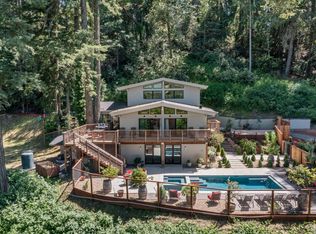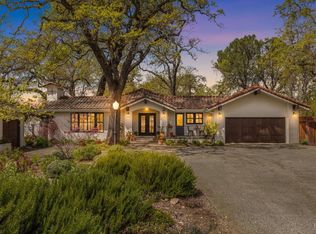Parcel 2 of Bonavita Estates, a breathtaking 390 acre development opportunity in the heart of Middletown, California.This exceptional offering of parcel 2 is 390 acres, could be combined with parcel 1 and 3 available separately would total 560 acres. The topography is mostly all level.The zoning is RR - Rural Residential allows for a minimum lot size of 5 acres, offering ample space and flexibility for a variety of potential uses.Pre Ap, Biological & Botanical Surveys for appox. 20 acres of cannabis have been completed, the Brambles golf course development is currently under construction just north of this property, as well as the 16,000 acre Maha Guenoc Valley Development, also in close proximity to Bonavita Estates.The ranch sits only 17 miles north of renowned wine destination Calistoga, Napa Valley.Vineyard developers and wine industry operators may find the 300+-/ acres of plantable land attractive and the terroir would be suitable for potentially both red and white varietals.The development opportunity currently includes 2 wells, two rated at approximately 450+/- gpm, one tested at 1,200 gpm (indication of more water with a larger well pump) and residential well for the single family 4 bdrm home and shop.Located one mile from Middletown.Possible owner financing.Owner/Broker
For sale
$2,995,000
17320 Butts Canyon Road, Middletown, CA 95461
4beds
2,899sqft
Est.:
Single Family Residence
Built in 1987
390 Acres Lot
$-- Zestimate®
$1,033/sqft
$-- HOA
What's special
Residential well
- 563 days |
- 232 |
- 7 |
Zillow last checked: 8 hours ago
Listing updated: December 25, 2025 at 06:32am
Listed by:
Kurt Steil DRE #00624142 650-400-5520,
Miller / Steil Properties 650-400-5520
Source: BAREIS,MLS#: 324052457 Originating MLS: Marin County
Originating MLS: Marin County
Tour with a local agent
Facts & features
Interior
Bedrooms & bathrooms
- Bedrooms: 4
- Bathrooms: 3
- Full bathrooms: 3
Rooms
- Room types: Dining Room, Kitchen, Laundry, Living Room, Master Bathroom
Primary bedroom
- Features: Closet, Ground Floor
Bedroom
- Level: Main
Bathroom
- Level: Main
Dining room
- Level: Main
Family room
- Level: Main
Kitchen
- Features: Laminate Counters
- Level: Main
Living room
- Level: Main
Heating
- Fireplace(s), Heat Pump
Cooling
- Central Air
Appliances
- Included: Trash Compactor, Dishwasher, Disposal, Electric Water Heater, Free-Standing Refrigerator, Range Hood, Self Cleaning Oven
- Laundry: Sink
Features
- Formal Entry
- Flooring: Carpet, Linoleum, Tile
- Has basement: No
- Number of fireplaces: 1
- Fireplace features: Wood Burning
Interior area
- Total structure area: 2,899
- Total interior livable area: 2,899 sqft
Property
Parking
- Total spaces: 10
- Parking features: Detached, Garage Door Opener, Garage Faces Front, RV Storage
- Garage spaces: 2
Features
- Levels: One
- Stories: 1
- Pool features: In Ground
- Has view: Yes
- View description: Hills, Mountain(s), Valley
- Waterfront features: Stream Seasonal
Lot
- Size: 390 Acres
- Features: Low Maintenance, Split Possible
Details
- Additional structures: Barn(s), Second Garage
- Parcel number: 014140050000
- Special conditions: Offer As Is,Standard
Construction
Type & style
- Home type: SingleFamily
- Architectural style: Craftsman
- Property subtype: Single Family Residence
Materials
- Wood, Wood Siding
- Roof: Composition
Condition
- Year built: 1987
Utilities & green energy
- Sewer: Septic Connected, Septic Tank
- Water: Well
- Utilities for property: Electricity Connected
Community & HOA
HOA
- Has HOA: No
Location
- Region: Middletown
Financial & listing details
- Price per square foot: $1,033/sqft
- Tax assessed value: $2,900,000
- Annual tax amount: $32,591
- Date on market: 7/3/2024
- Electric utility on property: Yes
Estimated market value
Not available
Estimated sales range
Not available
$3,214/mo
Price history
Price history
| Date | Event | Price |
|---|---|---|
| 7/3/2024 | Listed for sale | $2,995,000$1,033/sqft |
Source: | ||
| 6/15/2024 | Listing removed | $2,995,000$1,033/sqft |
Source: | ||
| 1/22/2024 | Listed for sale | $2,995,000-24.9%$1,033/sqft |
Source: | ||
| 11/27/2023 | Listing removed | -- |
Source: | ||
| 8/17/2023 | Price change | $3,990,000-13.3%$1,376/sqft |
Source: | ||
Public tax history
Public tax history
| Year | Property taxes | Tax assessment |
|---|---|---|
| 2025 | $32,591 -1.1% | $2,900,000 |
| 2024 | $32,945 +0.1% | $2,900,000 |
| 2023 | $32,924 +14.2% | $2,900,000 +16% |
Find assessor info on the county website
BuyAbility℠ payment
Est. payment
$18,777/mo
Principal & interest
$14934
Property taxes
$2795
Home insurance
$1048
Climate risks
Neighborhood: 95461
Nearby schools
GreatSchools rating
- 3/10Minnie Cannon Elementary SchoolGrades: K-6Distance: 1.7 mi
- 5/10Middletown Middle SchoolGrades: 7-8Distance: 1.5 mi
- 7/10Middletown High SchoolGrades: 9-12Distance: 1.6 mi
- Loading
- Loading



