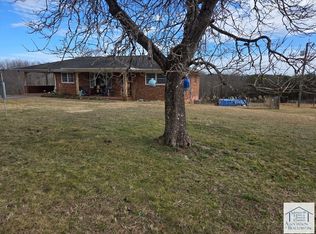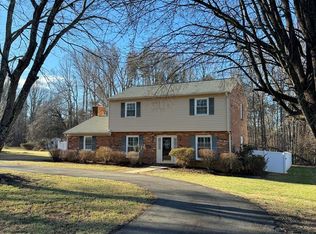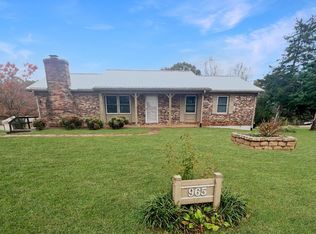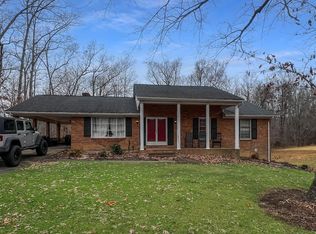What an awesome property situated in a beautiful part of the county with countryside views and breathtaking sunsets! Spacious ranch home with 3 bedrooms and 2.5 baths and a partial bath in the first floor laundry area! Kitchen and dining room combination with metal roof and this home is now the owner of brand new replacement windows throughout! Lower level has enormous family room and a half bath that just needs a few plumbing connections in the installed shower to complete the full bath. Lots of unfinished storage space with a basement garage as well. Shop building with lean to additions for outside storage or easy conversion to a workshop. Circular drive and nice deck to watch the wildlife in the evenings! Centra vac! Aerial drone shots also include some adjoining property.
Under contract
Price cut: $15K (1/13)
$284,900
1733 Mosco Rd, Axton, VA 24054
3beds
2,036sqft
Est.:
Single Family Residence
Built in 1974
2.16 Acres Lot
$-- Zestimate®
$140/sqft
$-- HOA
What's special
Enormous family roomUnfinished storage spaceMetal roofHalf bathBasement garageCentra vacCircular drive
- 103 days |
- 66 |
- 2 |
Zillow last checked: 8 hours ago
Listing updated: January 22, 2026 at 08:34am
Listed by:
Ramsey Yeatts 434-250-5689,
RAMSEY YEATTS & ASSOCIATES, REALTORS
Source: Dan River Region AOR,MLS#: 75078
Facts & features
Interior
Bedrooms & bathrooms
- Bedrooms: 3
- Bathrooms: 3
- Full bathrooms: 2
- 1/2 bathrooms: 1
Basement
- Area: 504
Heating
- Heat Pump, Electric
Cooling
- Central Air
Appliances
- Included: Dishwasher, Electric Range, Microwave, Refrigerator, Washer, Dryer
- Laundry: Electric Dryer Hookup, Washer Hookup, 1st Floor Laundry, Laundry Room
Features
- 1st Floor Bedroom, Ceiling Fan(s), Central Vacuum, Rec Room, Storage Room
- Flooring: Wall/Wall Carpet, Vinyl, Laminate
- Windows: Thermopane Windows
- Basement: Full,Partially Finished,Exterior Entry,Interior Entry
- Attic: Access Only
- Has fireplace: Yes
- Fireplace features: Two, Living Room, Family Room, Gas Log
Interior area
- Total structure area: 3,064
- Total interior livable area: 2,036 sqft
- Finished area above ground: 1,532
- Finished area below ground: 504
Video & virtual tour
Property
Parking
- Total spaces: 1
- Parking features: Single in Basement
- Attached garage spaces: 1
Features
- Levels: One
- Patio & porch: Patio, Porch, Deck, Front, Back, Stoop, Covered
Lot
- Size: 2.16 Acres
- Features: 1-5 acres, Level
Details
- Additional structures: Outbuilding, Workshop
- Parcel number: 1441301794
- Zoning: A-1
Construction
Type & style
- Home type: SingleFamily
- Architectural style: Ranch
- Property subtype: Single Family Residence
Materials
- Brick
- Roof: 11 to 15 Years Old,Metal
Condition
- 41 to 75 Years Old
- New construction: No
- Year built: 1974
Utilities & green energy
- Sewer: Septic Tank
- Water: Well
Community & HOA
Community
- Subdivision: No
Location
- Region: Axton
Financial & listing details
- Price per square foot: $140/sqft
- Tax assessed value: $457,700
- Annual tax amount: $1,286
- Date on market: 11/18/2025
- Road surface type: Paved
Estimated market value
Not available
Estimated sales range
Not available
Not available
Price history
Price history
| Date | Event | Price |
|---|---|---|
| 1/22/2026 | Contingent | $284,900$140/sqft |
Source: | ||
| 1/13/2026 | Price change | $284,900-5%$140/sqft |
Source: | ||
| 11/18/2025 | Listed for sale | $299,900$147/sqft |
Source: | ||
| 10/15/2025 | Listing removed | $299,900$147/sqft |
Source: | ||
| 10/10/2025 | Listed for sale | $299,900$147/sqft |
Source: | ||
| 10/6/2025 | Contingent | $299,900$147/sqft |
Source: | ||
| 9/19/2025 | Price change | $299,900-7.7%$147/sqft |
Source: | ||
| 4/18/2025 | Listed for sale | $325,000$160/sqft |
Source: | ||
Public tax history
Public tax history
| Year | Property taxes | Tax assessment |
|---|---|---|
| 2024 | $2,563 +33.6% | $457,700 +47.9% |
| 2023 | $1,919 | $309,500 |
| 2022 | $1,919 | $309,500 |
| 2021 | $1,919 | $309,500 |
| 2020 | $1,919 | $309,500 |
| 2019 | $1,919 | $309,500 |
| 2018 | $1,919 +77.8% | $309,500 |
| 2017 | $1,079 +27.3% | $309,500 +7.7% |
| 2016 | $848 -50% | $287,400 |
| 2015 | $1,696 | $287,400 +14.2% |
| 2011 | -- | $251,600 |
| 2010 | -- | -- |
Find assessor info on the county website
BuyAbility℠ payment
Est. payment
$1,478/mo
Principal & interest
$1338
Property taxes
$140
Climate risks
Neighborhood: 24054
Nearby schools
GreatSchools rating
- 9/10Stony Mill Elementary SchoolGrades: PK-5Distance: 6.1 mi
- 7/10Tunstall Middle SchoolGrades: 6-8Distance: 7.3 mi
- 8/10Tunstall High SchoolGrades: 9-12Distance: 7.4 mi
Schools provided by the listing agent
- Elementary: Stony Mill
- Middle: Tunstall
- High: Tunstall
Source: Dan River Region AOR. This data may not be complete. We recommend contacting the local school district to confirm school assignments for this home.




