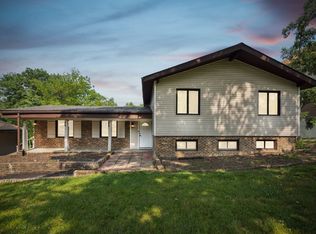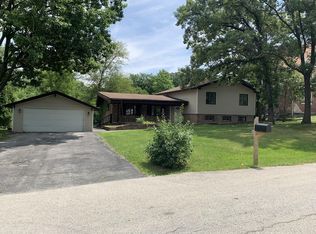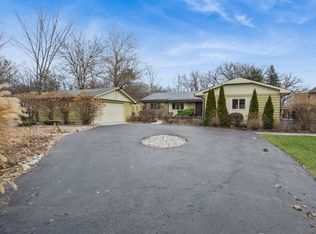Closed
$315,000
1733 Oak Lane Rd, Flossmoor, IL 60422
3beds
1,849sqft
Single Family Residence
Built in 1963
-- sqft lot
$322,800 Zestimate®
$170/sqft
$4,464 Estimated rent
Home value
$322,800
$291,000 - $358,000
$4,464/mo
Zestimate® history
Loading...
Owner options
Explore your selling options
What's special
Charming 3-Bed, 2.5-Bath Home in Flossmoor! Step into a welcoming formal foyer and enjoy the warmth of beautiful beamed ceilings that flow through the spacious living room, dining room, and family room. The oversized living room features a cozy fireplace and offers plenty of space for large furniture, a piano, or a sitting area. The dining room easily fits a table for eight, and the family room is perfect for relaxing with a book or movie. The generous eat-in kitchen is ideal for everyday meals. A main-level powder room completes the first floor. Upstairs, you'll find three comfortable bedrooms and two full baths. The lower level includes a large laundry room, a versatile rec room-perfect for a home office, gym, or playroom-and an attached 2-car garage. Enjoy the expansive backyard with a deck and patio, ideal for entertaining or relaxing outdoors. House is being sold AS IS. A small part of the property is in a flood zone so you would need flood insurance which is approximately $1500 per year. The sellers have never had any flooding issues.
Zillow last checked: 8 hours ago
Listing updated: May 15, 2025 at 01:01am
Listing courtesy of:
Shay Hata 612-819-6057,
@properties Christie's International Real Estate,
Lauren Calderone 630-805-2488,
@properties Christie's International Real Estate
Bought with:
Derrick Carpenter, ABR,E-PRO,GRI,SFR
HomeSmart Connect LLC
Source: MRED as distributed by MLS GRID,MLS#: 12304710
Facts & features
Interior
Bedrooms & bathrooms
- Bedrooms: 3
- Bathrooms: 3
- Full bathrooms: 2
- 1/2 bathrooms: 1
Primary bedroom
- Features: Bathroom (Full)
- Level: Second
- Area: 378 Square Feet
- Dimensions: 21X18
Bedroom 2
- Level: Second
- Area: 140 Square Feet
- Dimensions: 10X14
Bedroom 3
- Level: Second
- Area: 140 Square Feet
- Dimensions: 10X14
Breakfast room
- Level: Main
- Area: 72 Square Feet
- Dimensions: 8X9
Dining room
- Level: Main
- Area: 143 Square Feet
- Dimensions: 11X13
Family room
- Level: Main
- Area: 208 Square Feet
- Dimensions: 16X13
Foyer
- Level: Main
- Area: 45 Square Feet
- Dimensions: 5X9
Kitchen
- Features: Kitchen (Eating Area-Table Space)
- Level: Main
- Area: 120 Square Feet
- Dimensions: 10X12
Laundry
- Level: Lower
Living room
- Level: Main
- Area: 336 Square Feet
- Dimensions: 14X24
Recreation room
- Level: Lower
- Area: 170 Square Feet
- Dimensions: 10X17
Other
- Level: Lower
- Area: 180 Square Feet
- Dimensions: 10X18
Heating
- Natural Gas, Forced Air
Cooling
- Central Air
Appliances
- Included: Range, Dishwasher, Refrigerator, Washer, Dryer
- Laundry: Sink
Features
- Flooring: Hardwood
- Basement: Finished,Full
- Attic: Unfinished
- Number of fireplaces: 1
- Fireplace features: Wood Burning, Living Room
Interior area
- Total structure area: 0
- Total interior livable area: 1,849 sqft
Property
Parking
- Total spaces: 2
- Parking features: Asphalt, On Site, Garage Owned, Attached, Garage
- Attached garage spaces: 2
Accessibility
- Accessibility features: No Disability Access
Features
- Levels: Tri-Level
Lot
- Dimensions: 133 X 216 X 115 X 216
Details
- Parcel number: 31124050280000
- Special conditions: None
- Other equipment: TV-Cable, Ceiling Fan(s)
Construction
Type & style
- Home type: SingleFamily
- Property subtype: Single Family Residence
Materials
- Frame
- Foundation: Concrete Perimeter
- Roof: Asphalt
Condition
- New construction: No
- Year built: 1963
Utilities & green energy
- Sewer: Public Sewer
- Water: Public
Community & neighborhood
Security
- Security features: Carbon Monoxide Detector(s)
Location
- Region: Flossmoor
Other
Other facts
- Listing terms: Cash
- Ownership: Fee Simple
Price history
| Date | Event | Price |
|---|---|---|
| 5/13/2025 | Sold | $315,000$170/sqft |
Source: | ||
| 4/24/2025 | Pending sale | $315,000$170/sqft |
Source: | ||
| 4/14/2025 | Contingent | $315,000$170/sqft |
Source: | ||
| 4/10/2025 | Listed for sale | $315,000+63.2%$170/sqft |
Source: | ||
| 8/21/2002 | Sold | $193,000$104/sqft |
Source: Public Record Report a problem | ||
Public tax history
| Year | Property taxes | Tax assessment |
|---|---|---|
| 2023 | $9,264 +38.5% | $27,731 +49.2% |
| 2022 | $6,688 -1.5% | $18,590 |
| 2021 | $6,787 -15.1% | $18,590 |
Find assessor info on the county website
Neighborhood: 60422
Nearby schools
GreatSchools rating
- 5/10Western Avenue Elementary SchoolGrades: PK-5Distance: 1.1 mi
- 5/10Parker Junior High SchoolGrades: 6-8Distance: 0.2 mi
- 7/10Homewood-Flossmoor High SchoolGrades: 9-12Distance: 1.2 mi
Schools provided by the listing agent
- Elementary: Western Avenue Elementary School
- Middle: Parker Junior High School
- High: Homewood-Flossmoor High School
- District: 161
Source: MRED as distributed by MLS GRID. This data may not be complete. We recommend contacting the local school district to confirm school assignments for this home.
Get a cash offer in 3 minutes
Find out how much your home could sell for in as little as 3 minutes with a no-obligation cash offer.
Estimated market value$322,800
Get a cash offer in 3 minutes
Find out how much your home could sell for in as little as 3 minutes with a no-obligation cash offer.
Estimated market value
$322,800


