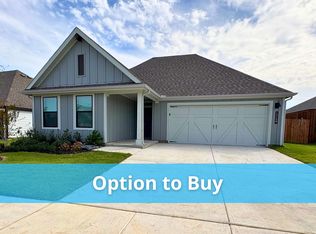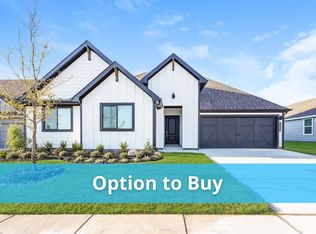Sold
Price Unknown
1733 Reverie Rd, Burleson, TX 76028
3beds
2,000sqft
Single Family Residence
Built in 2024
7,927.92 Square Feet Lot
$374,900 Zestimate®
$--/sqft
$2,402 Estimated rent
Home value
$374,900
$356,000 - $394,000
$2,402/mo
Zestimate® history
Loading...
Owner options
Explore your selling options
What's special
Nestled in the charming community and area of Reverie and Shannon Creek, this exquisite 3-bedroom, 2-bathroom home offers the perfect blend of elegance and functionality. With its open concept living spaces and amenities galore, this property is designed to cater to both comfort and style. As you step into this inviting home, you'll be greeted by a spacious and airy living area. The open concept design seamlessly connects the living room, dining area, and kitchen, creating an ideal space for entertaining and family gatherings. The living room features a cozy electric fireplace and an abundance of windows overlooking the backyard. The heart of the home is undoubtedly the kitchen, which boasts upgraded white cabinets and stainless-steel appliances. A large kitchen island with a breakfast bar provides ample space for meal preparation and casual dining. The adjacent dining area offers a welcoming spot for family meals and entertaining guests. The primary bedroom is a tranquil retreat featuring an ensuite bath equipped with dual sinks, a separate makeup vanity, a walk-in shower, and generously sized closets. This home includes two additional bedrooms that share a full-size bath, providing ample space for family members or guests. Each room is thoughtfully designed to maximize comfort and functionality. Step outside to discover your own private oasis. The covered porch and pergola provide perfect spots for outdoor relaxation. Curtains for privacy and twinkle lights for ambiance on the ceiling of the gazebo with remote. 8 foot board on board custom fence. The yard space is ideal for entertaining, gardening, or simply enjoying the beauty of nature. Small storage building on the side of the home. A MUST SEE!!
Zillow last checked: 8 hours ago
Listing updated: January 12, 2026 at 02:07pm
Listed by:
Shelley Green 0468346 817-988-8664,
TheGreenTeam RE Professionals 817-988-8664
Bought with:
Shelley Green
TheGreenTeam RE Professionals
Source: NTREIS,MLS#: 20954852
Facts & features
Interior
Bedrooms & bathrooms
- Bedrooms: 3
- Bathrooms: 2
- Full bathrooms: 2
Primary bedroom
- Features: Dual Sinks, Double Vanity, Separate Shower, Walk-In Closet(s)
- Level: First
- Dimensions: 16 x 13
Bedroom
- Level: First
- Dimensions: 11 x 12
Bedroom
- Level: First
- Dimensions: 11 x 12
Primary bathroom
- Features: Built-in Features, Closet Cabinetry, Dual Sinks, Granite Counters, Separate Shower
- Level: First
- Dimensions: 8 x 10
Breakfast room nook
- Level: First
- Dimensions: 12 x 10
Other
- Features: Built-in Features, Granite Counters
- Level: First
- Dimensions: 5 x 8
Kitchen
- Features: Breakfast Bar, Built-in Features, Kitchen Island, Pantry, Walk-In Pantry
- Level: First
- Dimensions: 13 x 11
Living room
- Level: First
- Dimensions: 20 x 14
Utility room
- Features: Built-in Features, Utility Room
- Level: First
- Dimensions: 6 x 7
Heating
- Central, Electric
Cooling
- Central Air, Ceiling Fan(s), Electric
Appliances
- Included: Dishwasher, Electric Cooktop, Disposal
Features
- Decorative/Designer Lighting Fixtures, Granite Counters, High Speed Internet, Cable TV, Walk-In Closet(s)
- Flooring: Carpet, Ceramic Tile, Tile
- Windows: Window Coverings
- Has basement: No
- Number of fireplaces: 1
- Fireplace features: Decorative, Electric, Living Room
Interior area
- Total interior livable area: 2,000 sqft
Property
Parking
- Total spaces: 2
- Parking features: Driveway, Garage Faces Front
- Attached garage spaces: 2
- Has uncovered spaces: Yes
Features
- Levels: One
- Stories: 1
- Patio & porch: Rear Porch, Front Porch, Covered
- Exterior features: Storage
- Pool features: None
- Has spa: Yes
- Spa features: Hot Tub
- Fencing: Wood
Lot
- Size: 7,927 sqft
- Features: Interior Lot, Landscaped, Few Trees
Details
- Additional structures: Gazebo, Storage
- Parcel number: 126454420514
Construction
Type & style
- Home type: SingleFamily
- Architectural style: Traditional,Detached
- Property subtype: Single Family Residence
Materials
- Brick
- Foundation: Slab
- Roof: Composition
Condition
- Year built: 2024
Utilities & green energy
- Sewer: Public Sewer
- Water: Public
- Utilities for property: Sewer Available, Water Available, Cable Available
Community & neighborhood
Community
- Community features: Curbs
Location
- Region: Burleson
- Subdivision: Shannon Creek
HOA & financial
HOA
- Has HOA: Yes
- HOA fee: $300 annually
- Services included: Association Management
- Association name: Shannon Creek HOA
- Association phone: 817-741-0827
Other
Other facts
- Listing terms: Cash,Conventional,FHA,VA Loan
Price history
| Date | Event | Price |
|---|---|---|
| 1/12/2026 | Sold | -- |
Source: NTREIS #20954852 Report a problem | ||
| 12/22/2025 | Pending sale | $374,900$187/sqft |
Source: NTREIS #20954852 Report a problem | ||
| 12/18/2025 | Contingent | $374,900$187/sqft |
Source: NTREIS #20954852 Report a problem | ||
| 12/3/2025 | Price change | $374,900-2.6%$187/sqft |
Source: NTREIS #20954852 Report a problem | ||
| 11/25/2025 | Price change | $384,900-0.9%$192/sqft |
Source: NTREIS #20954852 Report a problem | ||
Public tax history
| Year | Property taxes | Tax assessment |
|---|---|---|
| 2024 | $1,999 | $87,000 |
Find assessor info on the county website
Neighborhood: 76028
Nearby schools
GreatSchools rating
- 7/10Irene Clinkscale Elementary SchoolGrades: PK-5Distance: 0.8 mi
- 5/10Hughes Middle SchoolGrades: 6-8Distance: 2.3 mi
- 6/10Burleson High SchoolGrades: 9-12Distance: 1.2 mi
Schools provided by the listing agent
- Elementary: Irene Clinkscale
- Middle: Hughes
- High: Burleson
- District: Burleson ISD
Source: NTREIS. This data may not be complete. We recommend contacting the local school district to confirm school assignments for this home.
Get a cash offer in 3 minutes
Find out how much your home could sell for in as little as 3 minutes with a no-obligation cash offer.
Estimated market value$374,900
Get a cash offer in 3 minutes
Find out how much your home could sell for in as little as 3 minutes with a no-obligation cash offer.
Estimated market value
$374,900

