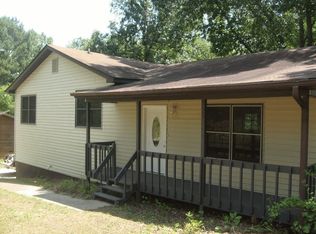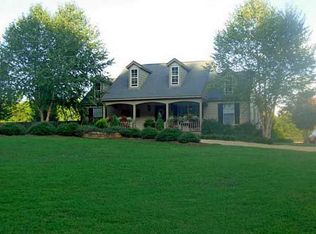Closed
$394,570
1734 Toonigh Rd, Canton, GA 30115
3beds
1,738sqft
Single Family Residence
Built in 2006
0.62 Acres Lot
$408,700 Zestimate®
$227/sqft
$2,172 Estimated rent
Home value
$408,700
$388,000 - $429,000
$2,172/mo
Zestimate® history
Loading...
Owner options
Explore your selling options
What's special
Y'all have just got to see this one! Cute Cute Cute from Curb Appeal to Rear Fire Pit in the EXPANSIVE Fenced Back Yard! This house is just ADORABLE! So well presented with GORGEOUS REAL HARDWOOD FLOORS on the Main and BRAND New Carpet. Primary Bedroom on the Main which is just PERFECT! Upstairs shares a LOFT Space plus Two SPACIOUS Bedrooms and a fabulous shared bath. The Family Room boasts high ceilings and a SUPER Fireplace along with a grand view out front! The Kitchen does NOT disappoint - Bring on the appetizers! With these Gorgeous Appliances the Chef will be smiling! Talk about TREMENDOUS POTENTIAL for storage or an additional room! Don't miss the upstairs area! Let us get you moved in quickly! Ready, Set, GO!
Zillow last checked: 8 hours ago
Listing updated: September 26, 2024 at 10:59am
Listed by:
Robert M Lyerly 404-307-4486,
Keller Williams Realty First Atlanta
Bought with:
Non Mls Salesperson, 357547
Non-Mls Company
Source: GAMLS,MLS#: 20176347
Facts & features
Interior
Bedrooms & bathrooms
- Bedrooms: 3
- Bathrooms: 3
- Full bathrooms: 2
- 1/2 bathrooms: 1
- Main level bathrooms: 1
- Main level bedrooms: 1
Dining room
- Features: Dining Rm/Living Rm Combo
Heating
- Natural Gas, Central, Forced Air
Cooling
- Ceiling Fan(s), Central Air, Zoned
Appliances
- Included: Gas Water Heater, Microwave, Oven/Range (Combo), Refrigerator, Stainless Steel Appliance(s)
- Laundry: Mud Room
Features
- Tray Ceiling(s), Vaulted Ceiling(s), High Ceilings, Double Vanity, Separate Shower, Walk-In Closet(s), Master On Main Level
- Flooring: Hardwood, Carpet
- Basement: Crawl Space
- Attic: Expandable
- Number of fireplaces: 1
- Fireplace features: Family Room, Factory Built
Interior area
- Total structure area: 1,738
- Total interior livable area: 1,738 sqft
- Finished area above ground: 1,738
- Finished area below ground: 0
Property
Parking
- Total spaces: 2
- Parking features: Attached, Garage Door Opener, Garage, Kitchen Level, Side/Rear Entrance
- Has attached garage: Yes
Features
- Levels: One and One Half
- Stories: 1
- Fencing: Back Yard,Other
Lot
- Size: 0.62 Acres
- Features: Private
Details
- Parcel number: 15N21 086 A
Construction
Type & style
- Home type: SingleFamily
- Architectural style: Traditional
- Property subtype: Single Family Residence
Materials
- Concrete
- Foundation: Block
- Roof: Composition
Condition
- Resale
- New construction: No
- Year built: 2006
Utilities & green energy
- Sewer: Septic Tank
- Water: Public
- Utilities for property: Cable Available, Electricity Available, High Speed Internet, Natural Gas Available, Phone Available, Water Available
Community & neighborhood
Security
- Security features: Carbon Monoxide Detector(s), Smoke Detector(s)
Community
- Community features: None
Location
- Region: Canton
- Subdivision: None
Other
Other facts
- Listing agreement: Exclusive Right To Sell
- Listing terms: Cash,Conventional,FHA,VA Loan
Price history
| Date | Event | Price |
|---|---|---|
| 4/12/2024 | Sold | $394,570+2.5%$227/sqft |
Source: | ||
| 3/25/2024 | Pending sale | $385,000$222/sqft |
Source: | ||
| 3/21/2024 | Listed for sale | $385,000+64.2%$222/sqft |
Source: | ||
| 10/24/2019 | Listing removed | $1,500$1/sqft |
Source: Skyline Properties Group Report a problem | ||
| 9/17/2019 | Price change | $1,500-9.1%$1/sqft |
Source: Skyline Properties Group Report a problem | ||
Public tax history
| Year | Property taxes | Tax assessment |
|---|---|---|
| 2025 | $4,088 -7.5% | $157,960 -6.2% |
| 2024 | $4,421 -1.1% | $168,360 -1% |
| 2023 | $4,471 +38.1% | $170,120 +38.1% |
Find assessor info on the county website
Neighborhood: 30115
Nearby schools
GreatSchools rating
- 7/10Holly Springs Elementary SchoolGrades: PK-5Distance: 0.8 mi
- 7/10Rusk Middle SchoolGrades: 6-8Distance: 2.8 mi
- 8/10Sequoyah High SchoolGrades: 9-12Distance: 2.5 mi
Schools provided by the listing agent
- Elementary: Holly Springs
- Middle: Mill Creek
- High: River Ridge
Source: GAMLS. This data may not be complete. We recommend contacting the local school district to confirm school assignments for this home.
Get a cash offer in 3 minutes
Find out how much your home could sell for in as little as 3 minutes with a no-obligation cash offer.
Estimated market value$408,700
Get a cash offer in 3 minutes
Find out how much your home could sell for in as little as 3 minutes with a no-obligation cash offer.
Estimated market value
$408,700

