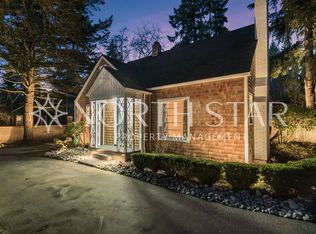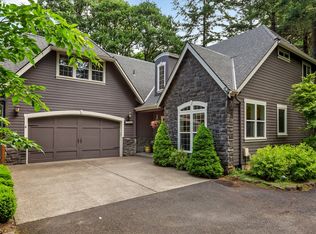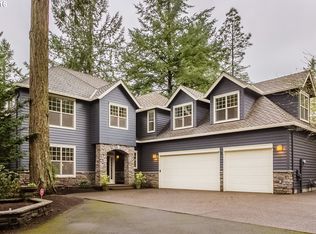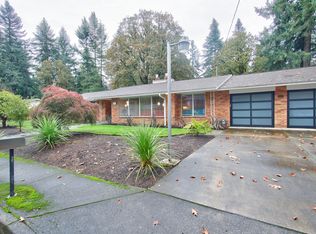Sold
$1,095,000
17356 Bryant Rd, Lake Oswego, OR 97035
3beds
3,135sqft
Residential, Single Family Residence
Built in 2004
9,583.2 Square Feet Lot
$1,095,700 Zestimate®
$349/sqft
$4,257 Estimated rent
Home value
$1,095,700
$1.03M - $1.16M
$4,257/mo
Zestimate® history
Loading...
Owner options
Explore your selling options
What's special
Quiet, peaceful and tucked away down a private lane Off Bryant Rd, this stunning home offers the perfect blend of privacy, space, and character. Step inside to find tall beamed ceilings, built-ins that add charm and function, a gas fireplace and an exceptionally usable layout. The chef’s kitchen shines with newer stainless-steel appliances, butler’s pantry, butcher block top island, tons of storage and room for a breakfast nook. Newly refinished hardwood floors and plantation wood shutters round out the appeal of this charming home. The main floor features a versatile office next to a full bath—ideal for guests or working from home. Upstairs, find vaulted ceilings in the X-large private primary bedroom suite with double head shower and soaking tub. Two generously sized bedrooms with a Jack-and-Jill bathroom are perfect for shared living. Need more space? A bonus room loft offers flexibility for a playroom, media center, or workout area. Out back, the magic continues: a large, fully fenced yard provides privacy and room to roam, complete with a custom chicken coop for fresh eggs. A darling detached country cottage takes this property over the top, complete with cute windows, electricity, mini-split- heat/AC, garden window boxes and adorableness galore- ideal for art, music, or quiet remote work. Perfectly situated with walkability to the new Lakeridge Middle School, lake easement, swim park, Bryant Woods Nature Park, coffee shops, restaurants and shops — this location offers both peace and quiet as it rests on a private lane, plus immediate connectivity to shopping, dining, sports, and play. Property is deeded with 2 lake easements and has access to the Lake Grove swim park. Award winning Lake Oswego Schools.
Zillow last checked: 8 hours ago
Listing updated: August 27, 2025 at 10:13am
Listed by:
Karie Jett 971-344-0147,
Cascade Hasson Sotheby's International Realty
Bought with:
Kevin Hall, 201207799
Cascade Hasson Sotheby's International Realty
Source: RMLS (OR),MLS#: 596283357
Facts & features
Interior
Bedrooms & bathrooms
- Bedrooms: 3
- Bathrooms: 3
- Full bathrooms: 3
- Main level bathrooms: 1
Primary bedroom
- Features: Ensuite, Vaulted Ceiling, Walkin Closet
- Level: Upper
Bedroom 2
- Features: Ensuite
- Level: Upper
Bedroom 3
- Features: Ensuite
- Level: Upper
Dining room
- Level: Main
Kitchen
- Features: Builtin Range, Eating Area, Island, Microwave, Butlers Pantry, Double Oven
- Level: Main
Living room
- Features: Builtin Features, Fireplace, Hardwood Floors, High Ceilings
- Level: Main
Office
- Features: Sliding Doors
- Level: Main
Heating
- Forced Air, Fireplace(s)
Cooling
- Central Air
Appliances
- Included: Built In Oven, Built-In Range, Dishwasher, Disposal, Double Oven, Gas Appliances, Microwave, Plumbed For Ice Maker, Range Hood, Stainless Steel Appliance(s), Gas Water Heater
- Laundry: Laundry Room
Features
- Central Vacuum, Granite, High Ceilings, Soaking Tub, Vaulted Ceiling(s), Eat-in Kitchen, Kitchen Island, Butlers Pantry, Built-in Features, Walk-In Closet(s), Pantry, Tile
- Flooring: Hardwood, Wall to Wall Carpet
- Doors: Sliding Doors
- Basement: Crawl Space
- Number of fireplaces: 1
- Fireplace features: Gas
Interior area
- Total structure area: 3,135
- Total interior livable area: 3,135 sqft
Property
Parking
- Total spaces: 2
- Parking features: Driveway, Garage Door Opener, Attached
- Attached garage spaces: 2
- Has uncovered spaces: Yes
Features
- Stories: 2
- Patio & porch: Patio
- Exterior features: Yard
- Fencing: Fenced
Lot
- Size: 9,583 sqft
- Features: Level, Private, Secluded, Trees, SqFt 7000 to 9999
Details
- Additional structures: PoultryCoop, ToolShed
- Parcel number: 05007333
Construction
Type & style
- Home type: SingleFamily
- Architectural style: English,Traditional
- Property subtype: Residential, Single Family Residence
Materials
- Shingle Siding, Stone
- Roof: Composition
Condition
- Resale
- New construction: No
- Year built: 2004
Utilities & green energy
- Gas: Gas
- Sewer: Public Sewer
- Water: Public
Community & neighborhood
Location
- Region: Lake Oswego
Other
Other facts
- Listing terms: Call Listing Agent,Cash,Conventional
- Road surface type: Paved
Price history
| Date | Event | Price |
|---|---|---|
| 8/22/2025 | Sold | $1,095,000-0.4%$349/sqft |
Source: | ||
| 7/25/2025 | Pending sale | $1,099,900$351/sqft |
Source: | ||
| 7/8/2025 | Price change | $1,099,900-8.2%$351/sqft |
Source: | ||
| 6/6/2025 | Price change | $1,198,000-2.1%$382/sqft |
Source: | ||
| 5/21/2025 | Price change | $1,224,000-2%$390/sqft |
Source: | ||
Public tax history
| Year | Property taxes | Tax assessment |
|---|---|---|
| 2024 | $11,947 +3% | $620,545 +3% |
| 2023 | $11,596 +3.1% | $602,471 +3% |
| 2022 | $11,252 +8.3% | $584,924 +3% |
Find assessor info on the county website
Neighborhood: Bryant
Nearby schools
GreatSchools rating
- 9/10Westridge Elementary SchoolGrades: K-5Distance: 0.6 mi
- 6/10Lakeridge Middle SchoolGrades: 6-8Distance: 0.3 mi
- 9/10Lakeridge High SchoolGrades: 9-12Distance: 1.4 mi
Schools provided by the listing agent
- Elementary: Westridge
- Middle: Lakeridge
- High: Lakeridge
Source: RMLS (OR). This data may not be complete. We recommend contacting the local school district to confirm school assignments for this home.
Get a cash offer in 3 minutes
Find out how much your home could sell for in as little as 3 minutes with a no-obligation cash offer.
Estimated market value
$1,095,700
Get a cash offer in 3 minutes
Find out how much your home could sell for in as little as 3 minutes with a no-obligation cash offer.
Estimated market value
$1,095,700



