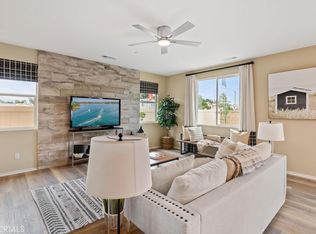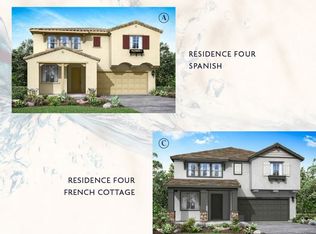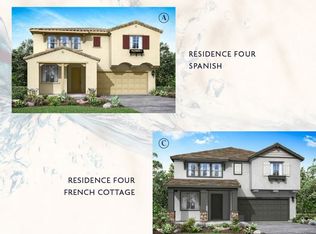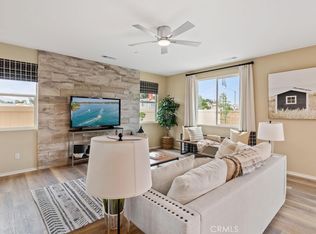Sold for $684,990
Listing Provided by:
DAVID LAKSHIN DRE #00929485 951-640-1050,
Destiny Group Real Estate Services Inc
Bought with: TopSky Realty Inc
$684,990
1737 Julie Dr, Riverside, CA 92501
5beds
2,482sqft
Single Family Residence
Built in 2023
3,510 Square Feet Lot
$711,500 Zestimate®
$276/sqft
$3,949 Estimated rent
Home value
$711,500
$676,000 - $747,000
$3,949/mo
Zestimate® history
Loading...
Owner options
Explore your selling options
What's special
Welcome to this amazing, under construction new build that is close to all the benefits of living near downtown Riverside. Fairmont Park, Mt. Rubidoux and of course the fabulous Mission Inn await you. This wonderful 5 bedroom home has approximately 2482 Sq. Ft. and 3 baths. The open concept floor plan makes for an entertainer's paradise. Park Place is a stunning community that will consist of 48 dramatically designed homes with the exclusivity of gated privacy and a central tot lot next to our basketball court. Come to Park Place and make yourself at home. We will look forward to showing you this delightful neighborhood.
Zillow last checked: 8 hours ago
Listing updated: April 26, 2024 at 12:15pm
Listing Provided by:
DAVID LAKSHIN DRE #00929485 951-640-1050,
Destiny Group Real Estate Services Inc
Bought with:
Xuetao Chen, DRE #01954200
TopSky Realty Inc
Source: CRMLS,MLS#: IV23205324 Originating MLS: California Regional MLS
Originating MLS: California Regional MLS
Facts & features
Interior
Bedrooms & bathrooms
- Bedrooms: 5
- Bathrooms: 3
- Full bathrooms: 3
- Main level bathrooms: 1
- Main level bedrooms: 1
Primary bedroom
- Features: Primary Suite
Bedroom
- Features: All Bedrooms Up
Bathroom
- Features: Bathroom Exhaust Fan, Dual Sinks, Enclosed Toilet, Separate Shower, Tub Shower, Walk-In Shower
Kitchen
- Features: Granite Counters, Kitchen Island, Kitchen/Family Room Combo
Other
- Features: Walk-In Closet(s)
Heating
- Central, Forced Air, Natural Gas
Cooling
- Central Air, Electric
Appliances
- Included: Dishwasher, Disposal, Gas Range, Gas Water Heater, High Efficiency Water Heater, Microwave, Tankless Water Heater, Water To Refrigerator
- Laundry: Washer Hookup, Inside, Laundry Room, Upper Level
Features
- Breakfast Bar, Separate/Formal Dining Room, Granite Counters, Open Floorplan, Pantry, Recessed Lighting, Unfurnished, Wired for Data, All Bedrooms Up, Primary Suite, Walk-In Closet(s)
- Flooring: Carpet, Tile, Vinyl
- Doors: Sliding Doors
- Windows: Screens
- Has fireplace: No
- Fireplace features: None
- Common walls with other units/homes: No Common Walls
Interior area
- Total interior livable area: 2,482 sqft
Property
Parking
- Total spaces: 2
- Parking features: Direct Access, Garage
- Attached garage spaces: 2
Features
- Levels: Two
- Stories: 2
- Entry location: Strong st
- Patio & porch: None
- Pool features: None
- Spa features: None
- Fencing: Vinyl
- Has view: Yes
- View description: None
Lot
- Size: 3,510 sqft
- Features: Sprinklers In Front
Details
- Parcel number: 207260045
- Special conditions: Standard
Construction
Type & style
- Home type: SingleFamily
- Property subtype: Single Family Residence
Materials
- Drywall, Stucco, Vertical Siding
Condition
- Under Construction
- New construction: Yes
- Year built: 2023
Details
- Builder model: Plan 1
Utilities & green energy
- Sewer: Public Sewer
- Water: Public
- Utilities for property: Electricity Connected, Natural Gas Connected, Sewer Connected, Underground Utilities, Water Connected
Community & neighborhood
Security
- Security features: Fire Sprinkler System, Gated Community
Community
- Community features: Curbs, Park, Street Lights, Sidewalks, Gated
Location
- Region: Riverside
HOA & financial
HOA
- Has HOA: Yes
- HOA fee: $164 monthly
- Amenities included: Playground, Pet Restrictions
- Association name: Park Place Collection Community Corporation
Other
Other facts
- Listing terms: Cash,Cash to New Loan,Conventional,FHA,Fannie Mae,Freddie Mac,Government Loan,VA Loan
- Road surface type: Paved
Price history
| Date | Event | Price |
|---|---|---|
| 8/15/2025 | Listing removed | $4,575$2/sqft |
Source: Zillow Rentals Report a problem | ||
| 6/23/2025 | Price change | $4,575-6.6%$2/sqft |
Source: Zillow Rentals Report a problem | ||
| 6/18/2025 | Price change | $4,900-5.8%$2/sqft |
Source: Zillow Rentals Report a problem | ||
| 6/13/2025 | Price change | $5,200-5.5%$2/sqft |
Source: Zillow Rentals Report a problem | ||
| 5/28/2025 | Listed for rent | $5,500+22.2%$2/sqft |
Source: Zillow Rentals Report a problem | ||
Public tax history
| Year | Property taxes | Tax assessment |
|---|---|---|
| 2025 | $10,902 +172.7% | $698,688 +1243.7% |
| 2024 | $3,997 +555.1% | $51,998 +2% |
| 2023 | $610 | $50,979 |
Find assessor info on the county website
Neighborhood: Northside
Nearby schools
GreatSchools rating
- 4/10Patricia Beatty Elementary SchoolGrades: K-6Distance: 0.2 mi
- 4/10Central Middle SchoolGrades: 7-8Distance: 2.4 mi
- 5/10John W. North High SchoolGrades: 9-12Distance: 1.9 mi
Get a cash offer in 3 minutes
Find out how much your home could sell for in as little as 3 minutes with a no-obligation cash offer.
Estimated market value$711,500
Get a cash offer in 3 minutes
Find out how much your home could sell for in as little as 3 minutes with a no-obligation cash offer.
Estimated market value
$711,500



