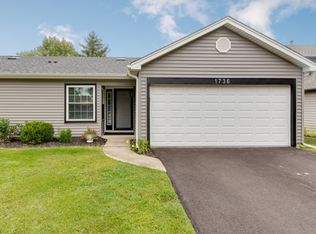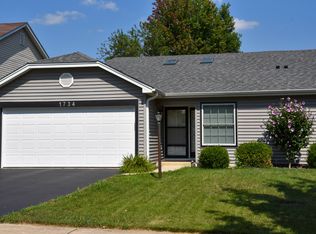Closed
$347,000
1738 Ranchview Dr, Naperville, IL 60565
3beds
1,662sqft
Duplex, Single Family Residence
Built in 1986
-- sqft lot
$393,600 Zestimate®
$209/sqft
$2,707 Estimated rent
Home value
$393,600
$374,000 - $413,000
$2,707/mo
Zestimate® history
Loading...
Owner options
Explore your selling options
What's special
**Multiple offers received: Highest and best is due by 8pm on Saturday, April 13. See broker notes for additional info. Here's your chance to own in the award-winning Naperville School District 203, specifically Ranchview Elementary (1/4 mile down the road), Kennedy Jr. High, and Naperville Central! This wonderful 2-story duplex with 3 bedrooms has NO HOA fees! The first floor features the kitchen which is open to the family room that has a sliding glass door out to the large deck which overlooks the large yard. The living room and dining room are L shaped for great flow. The first floor is also home to the powder room as well as the laundry. Upstairs you will find a HUGE main bedroom with a walk-in closet, attached full bath, and 2 other bedrooms. The full bath has a double sink vanity and tub/shower combo. This great home is located .25 miles from the school playground, tennis and pickleball courts - .7 miles from the Dairy Queen, Little Pops, and a convenience store - 1.3 miles from Mariano's, Ace Hardware, restaurants, Jewel and more. Easy and close access to expressways and highways, restaurants and less than 2 miles from Whalon Lake! 6 year old roof - and don't miss the TWO CAR garage! Sold AS IS as an estate sale.
Zillow last checked: 8 hours ago
Listing updated: May 08, 2024 at 01:00am
Listing courtesy of:
Suzanne Rizek 630-420-1220,
RE/MAX of Naperville,
Paulette Rizek, CNC,CRS,GRI 630-258-5389,
RE/MAX of Naperville
Bought with:
Sophia Su
RE/MAX of Naperville
Source: MRED as distributed by MLS GRID,MLS#: 12026818
Facts & features
Interior
Bedrooms & bathrooms
- Bedrooms: 3
- Bathrooms: 2
- Full bathrooms: 1
- 1/2 bathrooms: 1
Primary bedroom
- Features: Flooring (Carpet)
- Level: Second
- Area: 450 Square Feet
- Dimensions: 30X15
Bedroom 2
- Features: Flooring (Carpet)
- Level: Second
- Area: 168 Square Feet
- Dimensions: 14X12
Bedroom 3
- Features: Flooring (Carpet)
- Level: Second
- Area: 132 Square Feet
- Dimensions: 12X11
Dining room
- Features: Flooring (Carpet)
- Level: Main
- Area: 130 Square Feet
- Dimensions: 13X10
Family room
- Features: Flooring (Wood Laminate)
- Level: Main
- Area: 272 Square Feet
- Dimensions: 17X16
Kitchen
- Features: Flooring (Wood Laminate)
- Level: Main
- Area: 165 Square Feet
- Dimensions: 15X11
Laundry
- Features: Flooring (Vinyl)
- Level: Main
- Area: 35 Square Feet
- Dimensions: 7X5
Living room
- Features: Flooring (Carpet)
- Level: Main
- Area: 247 Square Feet
- Dimensions: 19X13
Heating
- Natural Gas
Cooling
- Central Air
Appliances
- Included: Range, Dishwasher, Refrigerator, Washer, Dryer
- Laundry: In Unit
Features
- Basement: None
Interior area
- Total structure area: 0
- Total interior livable area: 1,662 sqft
Property
Parking
- Total spaces: 2
- Parking features: Asphalt, Garage Door Opener, On Site, Attached, Garage
- Attached garage spaces: 2
- Has uncovered spaces: Yes
Accessibility
- Accessibility features: No Disability Access
Lot
- Dimensions: 40X135X48X159
Details
- Parcel number: 0828411057
- Special conditions: None
Construction
Type & style
- Home type: MultiFamily
- Property subtype: Duplex, Single Family Residence
Materials
- Vinyl Siding
Condition
- New construction: No
- Year built: 1986
Utilities & green energy
- Sewer: Public Sewer
- Water: Lake Michigan
Community & neighborhood
Location
- Region: Naperville
HOA & financial
HOA
- Services included: None
Other
Other facts
- Listing terms: Conventional
- Ownership: Fee Simple
Price history
| Date | Event | Price |
|---|---|---|
| 5/6/2024 | Sold | $347,000+6.8%$209/sqft |
Source: | ||
| 4/14/2024 | Contingent | $324,900$195/sqft |
Source: | ||
| 4/11/2024 | Listed for sale | $324,900$195/sqft |
Source: | ||
Public tax history
| Year | Property taxes | Tax assessment |
|---|---|---|
| 2024 | $5,059 +5.3% | $98,580 +9.6% |
| 2023 | $4,807 +2.2% | $89,970 +7.5% |
| 2022 | $4,704 +157.9% | $83,690 +3.9% |
Find assessor info on the county website
Neighborhood: University Heights
Nearby schools
GreatSchools rating
- 8/10Ranch View Elementary SchoolGrades: K-5Distance: 0.3 mi
- 9/10Kennedy Junior High SchoolGrades: 6-8Distance: 1.6 mi
- 10/10Naperville Central High SchoolGrades: 9-12Distance: 3.6 mi
Schools provided by the listing agent
- Elementary: Ranch View Elementary School
- Middle: Kennedy Junior High School
- High: Naperville Central High School
- District: 203
Source: MRED as distributed by MLS GRID. This data may not be complete. We recommend contacting the local school district to confirm school assignments for this home.
Get a cash offer in 3 minutes
Find out how much your home could sell for in as little as 3 minutes with a no-obligation cash offer.
Estimated market value$393,600
Get a cash offer in 3 minutes
Find out how much your home could sell for in as little as 3 minutes with a no-obligation cash offer.
Estimated market value
$393,600

