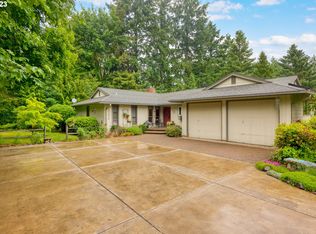Sold
$811,000
17381 SW Kemmer Rd, Beaverton, OR 97007
4beds
2,398sqft
Residential, Single Family Residence
Built in 1974
0.68 Acres Lot
$810,400 Zestimate®
$338/sqft
$3,556 Estimated rent
Home value
$810,400
$770,000 - $851,000
$3,556/mo
Zestimate® history
Loading...
Owner options
Explore your selling options
What's special
A truly beautiful home and property located off a private drive in the Cooper Mountain area of Beaverton. The house has been extensively updated including a total kitchen remodel by Northland Design & Build in 2017. The kitchen features quartz and granite counters, a large island, stainless appliances, and custom cabinetry. Gorgeous hardwood floors throughout the main floor. Additional updates include new plumbing in 2005, a new presidential roof in 2010, a new furnace in 2016, and a new sewer line in 2018. All of the decks have been replaced in the past few years with new composite decking and new railing. The open main level floor plan is perfect for entertaining. Spacious living room with gas fireplace and built-ins. Lower level family room with fireplace, built-ins, and wet bar. LVP flooring on lower level. Vinyl windows. Oversized 2 car attached garage with new garage door openers. Incredible .68 acre lot with gardens, firepit, water feature, and irrigation system. 2 outdoor sheds for storage. Space for possible RV/boat parking. Mountainside High School boundary.
Zillow last checked: 8 hours ago
Listing updated: March 15, 2024 at 02:13am
Listed by:
Matt Gorman 503-913-3834,
John L Scott Portland SW
Bought with:
Eva Sanders, 940900067
John L. Scott Portland Central
Source: RMLS (OR),MLS#: 24273604
Facts & features
Interior
Bedrooms & bathrooms
- Bedrooms: 4
- Bathrooms: 3
- Full bathrooms: 3
- Main level bathrooms: 2
Primary bedroom
- Features: Bathroom, Deck, Double Closet
- Level: Main
- Area: 169
- Dimensions: 13 x 13
Bedroom 2
- Level: Main
- Area: 110
- Dimensions: 11 x 10
Bedroom 3
- Level: Main
- Area: 110
- Dimensions: 11 x 10
Bedroom 4
- Level: Lower
- Area: 156
- Dimensions: 13 x 12
Dining room
- Features: Hardwood Floors
- Level: Main
- Area: 144
- Dimensions: 12 x 12
Family room
- Features: Builtin Features, Fireplace, Laminate Flooring, Wet Bar
- Level: Lower
- Area: 234
- Dimensions: 18 x 13
Kitchen
- Features: Gourmet Kitchen, Hardwood Floors, Granite, Quartz
- Level: Main
- Area: 240
- Width: 12
Living room
- Features: Fireplace Insert, Hardwood Floors
- Level: Main
- Area: 300
- Dimensions: 20 x 15
Heating
- Forced Air 95 Plus, Fireplace(s)
Cooling
- Central Air
Appliances
- Included: Appliance Garage, Built-In Refrigerator, Dishwasher, Disposal, Double Oven, Free-Standing Gas Range, Microwave, Plumbed For Ice Maker, Range Hood, Stainless Steel Appliance(s), Electric Water Heater
- Laundry: Laundry Room
Features
- Granite, High Speed Internet, Quartz, Soaking Tub, Built-in Features, Sink, Wet Bar, Gourmet Kitchen, Bathroom, Double Closet, Kitchen Island
- Flooring: Hardwood, Tile, Laminate
- Windows: Vinyl Frames
- Basement: Finished
- Number of fireplaces: 2
- Fireplace features: Gas, Wood Burning, Insert
Interior area
- Total structure area: 2,398
- Total interior livable area: 2,398 sqft
Property
Parking
- Total spaces: 2
- Parking features: Driveway, RV Access/Parking, Garage Door Opener, Attached, Oversized
- Attached garage spaces: 2
- Has uncovered spaces: Yes
Accessibility
- Accessibility features: Walkin Shower, Accessibility
Features
- Levels: Multi/Split
- Stories: 2
- Patio & porch: Deck, Porch
- Exterior features: Fire Pit, Garden, Raised Beds, Water Feature, Yard
Lot
- Size: 0.68 Acres
- Features: Level, Private, Trees, Sprinkler, SqFt 20000 to Acres1
Details
- Additional structures: RVParking, ToolShed
- Parcel number: R258517
Construction
Type & style
- Home type: SingleFamily
- Property subtype: Residential, Single Family Residence
Materials
- Cedar
- Foundation: Concrete Perimeter
- Roof: Composition
Condition
- Resale
- New construction: No
- Year built: 1974
Utilities & green energy
- Gas: Gas
- Sewer: Public Sewer
- Water: Public
Community & neighborhood
Location
- Region: Beaverton
- Subdivision: Mountain View Heights
Other
Other facts
- Listing terms: Cash,Conventional,FHA,VA Loan
- Road surface type: Gravel
Price history
| Date | Event | Price |
|---|---|---|
| 3/15/2024 | Sold | $811,000+4.1%$338/sqft |
Source: | ||
| 2/26/2024 | Pending sale | $779,000$325/sqft |
Source: | ||
| 2/20/2024 | Listed for sale | $779,000+322.2%$325/sqft |
Source: | ||
| 8/3/1995 | Sold | $184,500$77/sqft |
Source: Public Record Report a problem | ||
Public tax history
| Year | Property taxes | Tax assessment |
|---|---|---|
| 2025 | $7,098 +11.1% | $421,960 +9.5% |
| 2024 | $6,388 +3.7% | $385,380 +3% |
| 2023 | $6,161 +3.4% | $374,160 +3% |
Find assessor info on the county website
Neighborhood: 97007
Nearby schools
GreatSchools rating
- 7/10Cooper Mountain Elementary SchoolGrades: K-5Distance: 0.9 mi
- 6/10Highland Park Middle SchoolGrades: 6-8Distance: 2.2 mi
- 8/10Mountainside High SchoolGrades: 9-12Distance: 1.6 mi
Schools provided by the listing agent
- Elementary: Cooper Mountain
- Middle: Highland Park
- High: Mountainside
Source: RMLS (OR). This data may not be complete. We recommend contacting the local school district to confirm school assignments for this home.
Get a cash offer in 3 minutes
Find out how much your home could sell for in as little as 3 minutes with a no-obligation cash offer.
Estimated market value$810,400
Get a cash offer in 3 minutes
Find out how much your home could sell for in as little as 3 minutes with a no-obligation cash offer.
Estimated market value
$810,400
