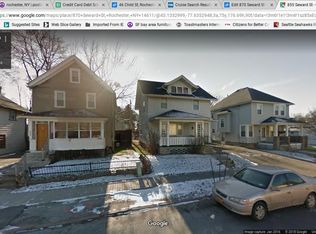Closed
$150,000
174 Barton St, Rochester, NY 14611
4beds
1,336sqft
Single Family Residence
Built in 1870
2,504.7 Square Feet Lot
$154,000 Zestimate®
$112/sqft
$1,743 Estimated rent
Home value
$154,000
$146,000 - $162,000
$1,743/mo
Zestimate® history
Loading...
Owner options
Explore your selling options
What's special
Well maintained Vacant home that features 4 nice sized bedrooms and 2 full baths just steps away from U of R and Public Transportation. The interior features fresh paint, a full bath on the first floor, newer water tank, newer appliances that convey with the sale including a washer and dryer, full attic and basement. The exterior features a side porch and an enclosed porch on the front of the home, blacktop driveway and vinyl siding. The home was professionally cleaned recently and is spotless, nothing left to do but move-in.
Zillow last checked: 8 hours ago
Listing updated: November 28, 2025 at 04:02pm
Listed by:
Derek Mueller 585-672-1660,
Hunt Real Estate ERA/Columbus
Bought with:
Anthony C. Butera, 10491209556
Keller Williams Realty Greater Rochester
Source: NYSAMLSs,MLS#: R1622582 Originating MLS: Rochester
Originating MLS: Rochester
Facts & features
Interior
Bedrooms & bathrooms
- Bedrooms: 4
- Bathrooms: 2
- Full bathrooms: 2
- Main level bathrooms: 1
Heating
- Gas, Forced Air
Appliances
- Included: Dryer, Gas Oven, Gas Range, Gas Water Heater, Microwave, Refrigerator, Washer
- Laundry: In Basement
Features
- Eat-in Kitchen, Separate/Formal Living Room, Granite Counters, Living/Dining Room, Bedroom on Main Level
- Flooring: Carpet, Hardwood, Tile, Varies
- Windows: Thermal Windows
- Basement: Full
- Has fireplace: No
Interior area
- Total structure area: 1,336
- Total interior livable area: 1,336 sqft
Property
Parking
- Parking features: No Garage
Accessibility
- Accessibility features: Accessible Bedroom
Features
- Patio & porch: Open, Porch
- Exterior features: Blacktop Driveway, Enclosed Porch, Porch
Lot
- Size: 2,504 sqft
- Dimensions: 40 x 62
- Features: Near Public Transit, Rectangular, Rectangular Lot
Details
- Additional parcels included: 261400A13534000020170000000
- Parcel number: 26140013534000020170000000
- Special conditions: Standard
Construction
Type & style
- Home type: SingleFamily
- Architectural style: Colonial
- Property subtype: Single Family Residence
Materials
- Vinyl Siding, Copper Plumbing, PEX Plumbing
- Foundation: Block
- Roof: Asphalt
Condition
- Resale
- Year built: 1870
Utilities & green energy
- Electric: Circuit Breakers
- Sewer: Connected
- Water: Connected, Public
- Utilities for property: Cable Available, Electricity Connected, High Speed Internet Available, Sewer Connected, Water Connected
Green energy
- Energy efficient items: Windows
Community & neighborhood
Community
- Community features: Trails/Paths
Location
- Region: Rochester
- Subdivision: Jos A Oakes
Other
Other facts
- Listing terms: Cash,Conventional,FHA,VA Loan
Price history
| Date | Event | Price |
|---|---|---|
| 11/5/2025 | Sold | $150,000-9%$112/sqft |
Source: | ||
| 8/29/2025 | Pending sale | $164,900$123/sqft |
Source: | ||
| 8/7/2025 | Price change | $164,900-2.9%$123/sqft |
Source: | ||
| 7/15/2025 | Listed for sale | $169,900$127/sqft |
Source: | ||
| 6/30/2025 | Pending sale | $169,900$127/sqft |
Source: | ||
Public tax history
| Year | Property taxes | Tax assessment |
|---|---|---|
| 2024 | -- | $99,100 +65.2% |
| 2023 | -- | $60,000 |
| 2022 | -- | $60,000 |
Find assessor info on the county website
Neighborhood: Genesee - Jefferson
Nearby schools
GreatSchools rating
- 1/10School 19 Dr Charles T LunsfordGrades: PK-8Distance: 0.6 mi
- 6/10Rochester Early College International High SchoolGrades: 9-12Distance: 0.9 mi
- NADr Walter Cooper AcademyGrades: PK-6Distance: 0.7 mi
Schools provided by the listing agent
- District: Rochester
Source: NYSAMLSs. This data may not be complete. We recommend contacting the local school district to confirm school assignments for this home.

