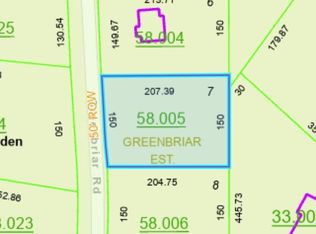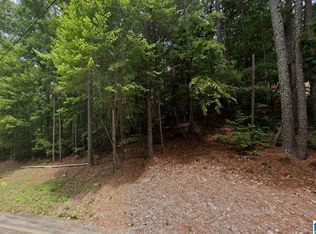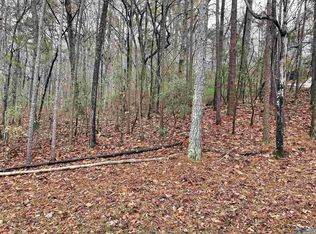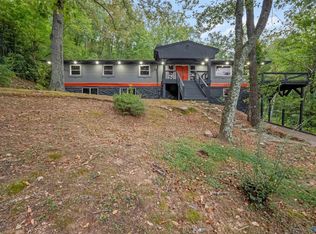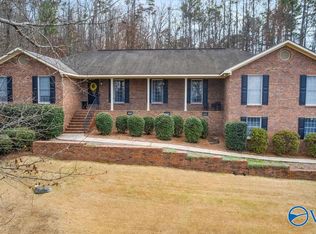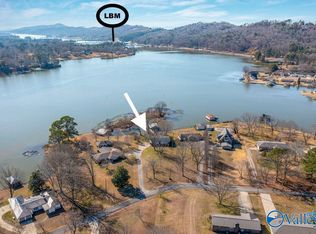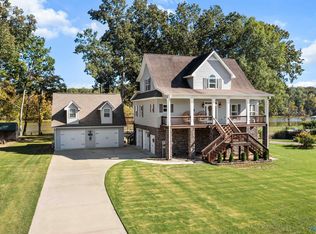COUNTRY CLUB HILLS | POOL | PRIVACY | FLEX SPACE | 3 CAR GARAGE | Stately 3BDRM/2.5BTH privately nestled in Country Club Hills with beautiful private oasis! Open family room w/ soaring ceiling and gorgeous wood floors! Kitchen w/ ample cabinets, stainless appliances & granite! Formal dining w/ plantations! True master suite w/ HIS & HER vanities, custom tile shower, tub for relaxing & water closet! Finished basement/flex space w/ bath ideal for game day, ultimate man cave or older children! Covered porch great for coffed & relaxing, private pool w/ all the patio space great for entertaining! Oversized 3 car garage with work bench space. Eura Brown. Call today!
For sale
Price cut: $25K (12/4)
$624,900
174 Greenbriar Rd, Gadsden, AL 35901
3beds
3,182sqft
Est.:
Single Family Residence
Built in ----
0.72 Acres Lot
$-- Zestimate®
$196/sqft
$-- HOA
What's special
Patio spacePrivate poolFormal diningMaster suiteStainless appliancesGorgeous wood floorsOpen family room
- 206 days |
- 748 |
- 27 |
Zillow last checked: 8 hours ago
Listing updated: January 26, 2026 at 09:21am
Listed by:
Wesley Sutton 256-504-7665,
Corporate South Realty,Inc
Source: ValleyMLS,MLS#: 21895467
Tour with a local agent
Facts & features
Interior
Bedrooms & bathrooms
- Bedrooms: 3
- Bathrooms: 3
- Full bathrooms: 2
- 1/2 bathrooms: 1
Rooms
- Room types: Master Bedroom, Bedroom 2, Bedroom 3, Kitchen, Family Room
Primary bedroom
- Features: Walk-In Closet(s)
- Level: Second
- Area: 414
- Dimensions: 23 x 18
Bedroom 2
- Features: Ceiling Fan(s)
- Level: First
- Area: 154
- Dimensions: 14 x 11
Bedroom 3
- Features: Tile
- Level: First
- Area: 143
- Dimensions: 11 x 13
Family room
- Features: Wood Floor
- Level: First
- Area: 420
- Dimensions: 21 x 20
Kitchen
- Features: Granite Counters
- Level: First
- Area: 200
- Dimensions: 20 x 10
Heating
- Central 2+
Cooling
- Multi Units
Features
- Basement: Basement
- Has fireplace: No
- Fireplace features: None
Interior area
- Total interior livable area: 3,182 sqft
Property
Parking
- Parking features: Basement
Features
- Patio & porch: Front Porch, Patio
Lot
- Size: 0.72 Acres
- Dimensions: 150 x 214 x 150 x 207
Details
- Parcel number: 1508330001058.004
Construction
Type & style
- Home type: SingleFamily
- Architectural style: Traditional
- Property subtype: Single Family Residence
Condition
- New construction: No
Utilities & green energy
- Sewer: Septic Tank
Community & HOA
Community
- Subdivision: Greenbriar Estates
HOA
- Has HOA: No
Location
- Region: Gadsden
Financial & listing details
- Price per square foot: $196/sqft
- Tax assessed value: $538,200
- Annual tax amount: $2,588
- Date on market: 7/30/2025
Estimated market value
Not available
Estimated sales range
Not available
Not available
Price history
Price history
| Date | Event | Price |
|---|---|---|
| 12/4/2025 | Price change | $624,900-3.8%$196/sqft |
Source: | ||
| 7/30/2025 | Listed for sale | $649,900+169.4%$204/sqft |
Source: | ||
| 3/28/2018 | Sold | $241,200+2.7%$76/sqft |
Source: | ||
| 11/9/2017 | Listed for sale | $234,900+2.8%$74/sqft |
Source: 1st Real Estate, LLC #1082096 Report a problem | ||
| 5/22/2017 | Sold | $228,528$72/sqft |
Source: Public Record Report a problem | ||
Public tax history
Public tax history
| Year | Property taxes | Tax assessment |
|---|---|---|
| 2025 | $2,588 +5.9% | $53,820 +5.7% |
| 2024 | $2,445 | $50,900 |
| 2023 | $2,445 +19.8% | $50,900 +19.3% |
| 2022 | $2,041 +19.9% | $42,660 +19.4% |
| 2021 | $1,702 | $35,740 |
| 2020 | $1,702 | $35,740 |
| 2019 | $1,702 | $35,740 +14.6% |
| 2017 | $1,702 +15% | $31,200 |
| 2016 | $1,480 | $31,200 |
| 2015 | $1,480 | $31,200 +15.2% |
| 2013 | $1,480 | $27,080 |
| 2012 | -- | $27,080 |
| 2011 | -- | $27,080 |
| 2010 | -- | $27,080 |
| 2008 | -- | -- |
| 2005 | -- | -- |
| 2004 | -- | -- |
| 2002 | -- | -- |
Find assessor info on the county website
BuyAbility℠ payment
Est. payment
$3,209/mo
Principal & interest
$2933
Property taxes
$276
Climate risks
Neighborhood: 35901
Nearby schools
GreatSchools rating
- 10/10Eura Brown Elementary SchoolGrades: PK-5Distance: 1.5 mi
- 8/10Gadsden Middle SchoolGrades: 6-8Distance: 3.8 mi
- 3/10Gadsden City High SchoolGrades: 9-12Distance: 3 mi
Schools provided by the listing agent
- Elementary: Eura Brown Elementary
- Middle: Gadsden
- High: Gadsden City High
Source: ValleyMLS. This data may not be complete. We recommend contacting the local school district to confirm school assignments for this home.
