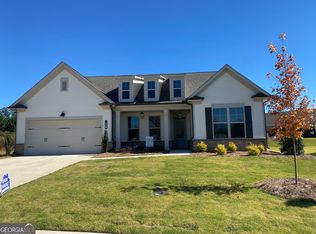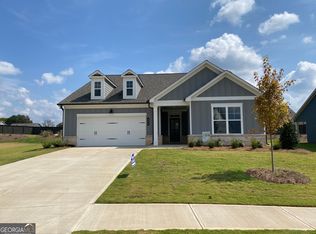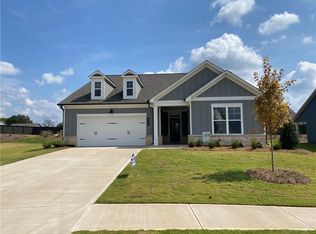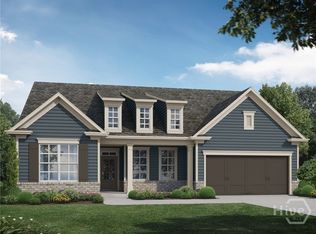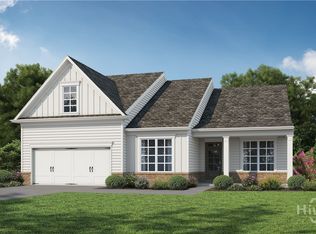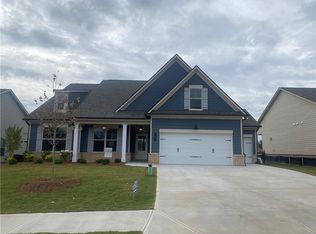The Rosewood: A Blend of Luxury and Comfort. The Rosewood home is known for its high demand, often selling faster than it can be built. This residence combines timeless design with modern comforts, making it an appealing choice for many. The Gourmet kitchen is designed for both style and practicality. It features staggered cabinets, a separate gas cooktop, and a microwave with an electric oven placed conveniently to the side. A large island with detailed legs, a stainless-steel farmhouse sink, and a walk-in pantry all create a space ideal for creativity and entertaining. The family room stands out with a cozy gas fireplace accented by shiplap, a cedar beam mantle, and a custom-built base cabinet. A separate flex room offers versatility, suitable for use as a formal dining area, home office, hobby room, or man cave. Luxurious Suites and Guest Amenities The primary suite offers a retreat with a SUPER shower clad in 12x24 tiles. Guests are accommodated with a well-designed bathroom featuring a steel tub and tiled walls and floors, as well as an en suite guest bedroom with its own bathroom for added privacy. Northminster Farms is an active 55+ lifestyle community that features amenities such as pickleball courts, a clubhouse, a junior Olympic pool, green spaces, and 2.5 miles of sidewalks. With just 130 homes, the community fosters a close-knit and friendly atmosphere, supporting an active social life. Built by Three Rivers Homes.
For sale
$509,079
174 Oakdale Road, Jefferson, GA 30549
3beds
2,153sqft
Est.:
Single Family Residence
Built in 2025
0.36 Acres Lot
$507,600 Zestimate®
$236/sqft
$167/mo HOA
What's special
Custom-built base cabinetWalk-in pantryStaggered cabinetsStainless-steel farmhouse sinkCedar beam mantleGourmet kitchenSeparate gas cooktop
- 59 days |
- 100 |
- 5 |
Zillow last checked: 8 hours ago
Listing updated: March 01, 2026 at 02:03pm
Listed by:
John Limbach 678-230-8619,
HomeSmart
Source: Hive MLS,MLS#: CL345972 Originating MLS: Athens Area Association of REALTORS
Originating MLS: Athens Area Association of REALTORS
Tour with a local agent
Facts & features
Interior
Bedrooms & bathrooms
- Bedrooms: 3
- Bathrooms: 3
- Full bathrooms: 3
- Main level bathrooms: 3
- Main level bedrooms: 3
Bedroom 1
- Level: Main
- Dimensions: 0 x 0
Bedroom 2
- Level: Main
- Dimensions: 0 x 0
Bedroom 3
- Level: Main
- Dimensions: 0 x 0
Bathroom 1
- Level: Main
- Dimensions: 0 x 0
Bathroom 2
- Level: Main
- Dimensions: 0 x 0
Bathroom 3
- Level: Main
- Dimensions: 0 x 0
Heating
- Central, Electric
Cooling
- Central Air, Electric
Appliances
- Included: Some Gas Appliances, Dishwasher, Electric Water Heater, Disposal, Microwave
- Laundry: Laundry Room
Features
- Breakfast Bar, Breakfast Area, Tray Ceiling(s), Cathedral Ceiling(s), Double Vanity, Gourmet Kitchen, Kitchen Island, Main Level Primary, Pantry, Pull Down Attic Stairs, Separate Shower
- Basement: None
- Attic: Pull Down Stairs
- Number of fireplaces: 1
- Fireplace features: Factory Built, Family Room, Gas, Gas Starter
Interior area
- Total interior livable area: 2,153 sqft
Video & virtual tour
Property
Parking
- Total spaces: 2
- Parking features: Attached, Garage Door Opener, Parking Available
- Garage spaces: 2
Accessibility
- Accessibility features: No Stairs
Features
- Stories: 1
- Patio & porch: Porch, Screened
- Exterior features: Landscape Lights
- Pool features: Community
Lot
- Size: 0.36 Acres
- Features: Level
Details
- Parcel number: 052002A & 052015
- Special conditions: Standard
Construction
Type & style
- Home type: SingleFamily
- Architectural style: Ranch
- Property subtype: Single Family Residence
Materials
- Concrete
- Foundation: Slab
Condition
- Year built: 2025
Utilities & green energy
- Sewer: Public Sewer
- Water: Public
- Utilities for property: Underground Utilities
Community & HOA
Community
- Features: Clubhouse, Pool, Street Lights, Sidewalks
- Subdivision: Northminster Farms
HOA
- Has HOA: Yes
- HOA fee: $2,000 annually
Location
- Region: Jefferson
Financial & listing details
- Price per square foot: $236/sqft
- Annual tax amount: $100
- Date on market: 1/2/2026
- Cumulative days on market: 248 days
- Listing agreement: Exclusive Right To Sell
- Listing terms: Cash,Conventional
- Ownership type: Builder
Estimated market value
$507,600
$482,000 - $533,000
$2,218/mo
Price history
Price history
| Date | Event | Price |
|---|---|---|
| 7/6/2025 | Price change | $509,079+1.5%$236/sqft |
Source: | ||
| 6/23/2025 | Price change | $501,579+0.7%$233/sqft |
Source: Hive MLS #1027588 Report a problem | ||
| 6/20/2025 | Listed for sale | $498,329$231/sqft |
Source: Hive MLS #1027588 Report a problem | ||
Public tax history
Public tax history
Tax history is unavailable.BuyAbility℠ payment
Est. payment
$2,948/mo
Principal & interest
$2391
Property taxes
$390
HOA Fees
$167
Climate risks
Neighborhood: 30549
Nearby schools
GreatSchools rating
- NAJefferson Elementary SchoolGrades: PK-2Distance: 2.3 mi
- 8/10Jefferson Middle SchoolGrades: 6-8Distance: 2.4 mi
- 9/10Jefferson High SchoolGrades: 9-12Distance: 2 mi
Schools provided by the listing agent
- Elementary: Jefferson
- Middle: Jefferson
- High: Jefferson
Source: Hive MLS. This data may not be complete. We recommend contacting the local school district to confirm school assignments for this home.
