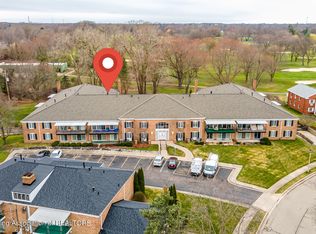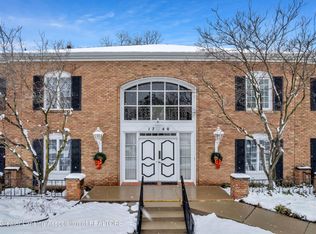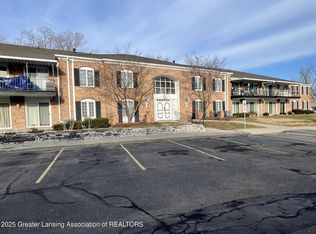Sold for $169,500
$169,500
1740 Wellington Rd APT 208, Lansing, MI 48910
2beds
1,611sqft
Condominium
Built in 1968
-- sqft lot
$175,800 Zestimate®
$105/sqft
$1,504 Estimated rent
Home value
$175,800
Estimated sales range
Not available
$1,504/mo
Zestimate® history
Loading...
Owner options
Explore your selling options
What's special
Take advantage of this unique opportunity to live in a secure, well maintained condo building. The building itself has many upgrades and investments that are attached to the listing. Inside the unit, you will find that it is move in ready. Wide hallways, wood parquet floors. Nice carpet. The living room is spacious with a fireplace. The formal dining room leads out onto a balcony. Efficient eat in kitchen has newer dishwasher and stove. The furnace is less than a year old and the water heater is four years old. One of the bedrooms is a home office ideal for working from home part or full time. Then the primary bedroom is at the end with a walk in closet, a sink/vanity and a spacious bathroom with a newer sink countertop and a newer walk in shower. Take a tour and be surprised!
Zillow last checked: 8 hours ago
Listing updated: October 23, 2025 at 12:29pm
Listed by:
James W Convissor 517-449-9236,
Century 21 Affiliated
Bought with:
Lesley A Clark, 6501430675
Five Star Real Estate - Lansing
Source: Greater Lansing AOR,MLS#: 290459
Facts & features
Interior
Bedrooms & bathrooms
- Bedrooms: 2
- Bathrooms: 2
- Full bathrooms: 2
Primary bedroom
- Level: Second
- Area: 314.6 Square Feet
- Dimensions: 28.6 x 11
Bedroom 2
- Level: Second
- Area: 204.6 Square Feet
- Dimensions: 16.5 x 12.4
Dining room
- Level: Second
- Area: 117.6 Square Feet
- Dimensions: 14.7 x 8
Kitchen
- Level: Second
- Area: 117.6 Square Feet
- Dimensions: 14.7 x 8
Living room
- Level: Second
- Area: 319.2 Square Feet
- Dimensions: 28.5 x 11.2
Office
- Level: Second
- Area: 125.4 Square Feet
- Dimensions: 11.4 x 11
Other
- Description: Foyer
- Level: Second
- Area: 70 Square Feet
- Dimensions: 14 x 5
Heating
- Natural Gas
Cooling
- Central Air
Appliances
- Included: Disposal, Water Heater, Refrigerator, Range, Oven, Dishwasher
- Laundry: Common Area
Features
- Flooring: Carpet, Parquet
- Windows: Window Treatments
- Basement: None
- Number of fireplaces: 1
Interior area
- Total structure area: 1,602
- Total interior livable area: 1,611 sqft
- Finished area above ground: 1,602
- Finished area below ground: 9
Property
Parking
- Total spaces: 2
- Parking features: Garage Faces Side, Underground
- Garage spaces: 2
Features
- Levels: One
- Stories: 1
- Entry location: Front Door
- Patio & porch: Porch
- Has view: Yes
- View description: Trees/Woods
Lot
- Size: 871.20 sqft
- Features: Landscaped, Many Trees
Details
- Additional structures: None
- Foundation area: 0
- Parcel number: 33010120380020
- Zoning description: Zoning
Construction
Type & style
- Home type: Condo
- Property subtype: Condominium
Materials
- Brick
- Roof: Shingle
Condition
- Year built: 1968
Utilities & green energy
- Electric: 100 Amp Service
- Sewer: Public Sewer
- Water: Public
- Utilities for property: Water Connected, Natural Gas Connected, Electricity Connected, Cable Available
Community & neighborhood
Location
- Region: Lansing
- Subdivision: Chateau
HOA & financial
HOA
- Has HOA: Yes
- HOA fee: $466 monthly
- Amenities included: Landscaping, Laundry, Meeting Room, Service Elevator(s), Workshop Area
- Services included: Water, Snow Removal, Sewer, Liability Insurance, Maintenance Grounds, Heat, Fire Insurance, Maintenance Structure
- Association name: Chateau Louise Condominiums
Other
Other facts
- Listing terms: Cash,Conventional
- Road surface type: Asphalt
Price history
| Date | Event | Price |
|---|---|---|
| 10/22/2025 | Sold | $169,500$105/sqft |
Source: | ||
| 9/11/2025 | Pending sale | $169,500$105/sqft |
Source: | ||
| 9/4/2025 | Contingent | $169,500$105/sqft |
Source: | ||
| 8/13/2025 | Listed for sale | $169,500+21.1%$105/sqft |
Source: | ||
| 1/6/2005 | Sold | $140,000$87/sqft |
Source: Public Record Report a problem | ||
Public tax history
| Year | Property taxes | Tax assessment |
|---|---|---|
| 2024 | $3,106 | $62,900 +8.4% |
| 2023 | -- | $58,000 +10.7% |
| 2022 | -- | $52,400 +10.8% |
Find assessor info on the county website
Neighborhood: 48910
Nearby schools
GreatSchools rating
- 2/10Lewton SchoolGrades: PK-7Distance: 0.7 mi
- 4/10J.W. Sexton High SchoolGrades: 7-12Distance: 1.4 mi
- 2/10Forrest G. Averill SchoolGrades: PK-3Distance: 1.4 mi
Schools provided by the listing agent
- High: Lansing
Source: Greater Lansing AOR. This data may not be complete. We recommend contacting the local school district to confirm school assignments for this home.
Get pre-qualified for a loan
At Zillow Home Loans, we can pre-qualify you in as little as 5 minutes with no impact to your credit score.An equal housing lender. NMLS #10287.
Sell for more on Zillow
Get a Zillow Showcase℠ listing at no additional cost and you could sell for .
$175,800
2% more+$3,516
With Zillow Showcase(estimated)$179,316


