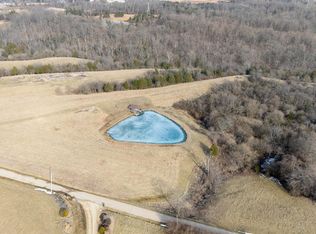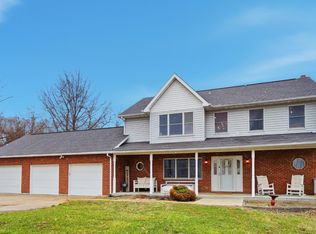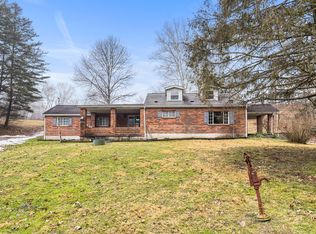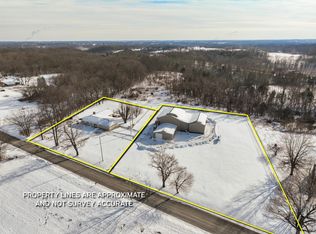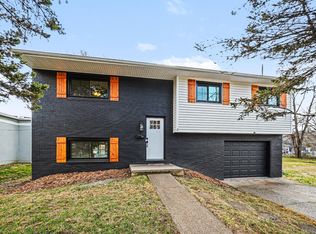Endless possibilities! Opportunity is knocking with this incredible 11.25 acre property offering the perfect blend of country living & convenience. Whether you're dreaming of a hobby farm, livestock operation, or simply wide-open space to call your own, this property is ready to bring your vision to life. Stand-out features are large steel truss outbuilding (built in 2020), with outdoor fire pit, full kitchen & bath, custom bar & wood stove. Brick ranch home has new roof/shutters (2022), new HVAC (2020), and all new concrete in 2025! This listing has two other MLS numbers, #206833 (home, barn, pond & 35 acres), and #206834 (23+ acres vacant land and pond). Let's not forget being just minutes from the entertainment district & quick access to I-275. If you've been searching for acreage, location & room to roam - this one is a must see!
For sale
Price cut: $251K (2/19)
$599,000
17404 Church Rd, Lawrenceburg, IN 47025
3beds
1,380sqft
Est.:
Single Family Residence
Built in 1983
11.25 Acres Lot
$577,200 Zestimate®
$434/sqft
$-- HOA
What's special
Brick ranch homeOutdoor fire pitWood stoveCustom bar
- 9 days |
- 2,380 |
- 48 |
Zillow last checked: 8 hours ago
Listing updated: February 19, 2026 at 07:43am
Listed by:
Stacey Weaver,
Fehrman Realty
Source: MLS of Southeastern Indiana,MLS#: 206836
Tour with a local agent
Facts & features
Interior
Bedrooms & bathrooms
- Bedrooms: 3
- Bathrooms: 3
- Full bathrooms: 2
- 1/2 bathrooms: 1
Primary bedroom
- Features: WW Carpet
- Level: First
- Area: 166.75
- Dimensions: 14.5 x 11.5
Bedroom 2
- Level: First
- Area: 126
- Dimensions: 14 x 9
Bedroom 3
- Level: First
- Area: 120.75
- Dimensions: 11.5 x 10.5
Bedroom 4
- Area: 0
- Dimensions: 0 x 0
Bedroom 5
- Area: 0
- Dimensions: 0 x 0
Bathroom 1
- Description: Full
- Level: First
Bathroom 2
- Description: Partial
- Level: First
Bathroom 3
- Description: Full
- Level: First
Dining room
- Features: Wood Floor
- Level: First
- Area: 169
- Dimensions: 13 x 13
Family room
- Area: 0
- Dimensions: 0 x 0
Kitchen
- Level: First
- Area: 104
- Dimensions: 13 x 8
Living room
- Features: WW Carpet
- Level: First
- Area: 234
- Dimensions: 18 x 13
Office
- Area: 0
- Dimensions: 0 x 0
Heating
- Baseboard
Cooling
- Central Air
Appliances
- Included: Dishwasher, Dryer, Microwave, Oven/Range, Refrigerator, Washer, Electric Water Heater
Features
- Windows: Double Hung, Vinyl
- Basement: Full,Concrete,Partially Finished,Walk-Out Access
Interior area
- Total structure area: 2,760
- Total interior livable area: 1,380 sqft
- Finished area below ground: 0
Property
Parking
- Total spaces: 2
- Parking features: Oversized, Attached, Driveway, Concrete
- Attached garage spaces: 2
- Has uncovered spaces: Yes
Features
- Levels: One
- Stories: 1
- Exterior features: Fire Pit
- Fencing: Metal,Other,Fenced
- Has view: Yes
- View description: Valley, Trees/Woods
- Frontage length: 0.00
Lot
- Size: 11.25 Acres
- Features: Partially Wooded, Pasture
- Residential vegetation: Partially Wooded
Details
- Additional structures: Pole Barn
- Parcel number: 150705300023001012
Construction
Type & style
- Home type: SingleFamily
- Architectural style: Ranch
- Property subtype: Single Family Residence
Materials
- Brick
- Foundation: Concrete Perimeter
- Roof: Metal
Condition
- New construction: No
- Year built: 1983
Utilities & green energy
- Gas: None
- Sewer: Grinder Pump, Septic Tank
- Water: Public
- Utilities for property: Natural Gas Not Available
Community & HOA
Location
- Region: Lawrenceburg
Financial & listing details
- Price per square foot: $434/sqft
- Tax assessed value: $221,200
- Annual tax amount: $1,785
- Date on market: 2/19/2026
- Road surface type: Paved
Estimated market value
$577,200
$548,000 - $606,000
$2,208/mo
Price history
Price history
| Date | Event | Price |
|---|---|---|
| 2/19/2026 | Price change | $599,000-29.5%$434/sqft |
Source: | ||
| 2/19/2026 | Listed for sale | $850,000-5.5%$616/sqft |
Source: | ||
| 2/4/2026 | Listing removed | $899,900$652/sqft |
Source: MLS of Southeastern Indiana #205611 Report a problem | ||
| 11/5/2025 | Price change | $899,900-10%$652/sqft |
Source: MLS of Southeastern Indiana #205611 Report a problem | ||
| 8/4/2025 | Listed for sale | $999,900$725/sqft |
Source: MLS of Southeastern Indiana #205611 Report a problem | ||
Public tax history
Public tax history
| Year | Property taxes | Tax assessment |
|---|---|---|
| 2024 | $2,144 -3.3% | $221,200 -6.1% |
| 2023 | $2,217 +9.8% | $235,600 -2.3% |
| 2022 | $2,019 +78.8% | $241,100 +10.4% |
| 2021 | $1,129 -7% | $218,300 +25% |
| 2020 | $1,214 -3.5% | $174,600 -0.6% |
| 2019 | $1,258 +49.2% | $175,600 -1.2% |
| 2018 | $843 -0.5% | $177,800 +31.1% |
| 2017 | $847 -56.1% | $135,600 -0.3% |
| 2016 | $1,930 +10.6% | $136,000 -0.2% |
| 2014 | $1,745 -0.5% | $136,300 -6.3% |
| 2013 | $1,755 +7.1% | $145,500 +3.5% |
| 2012 | $1,639 -2.2% | $140,600 -7.1% |
| 2011 | $1,675 +136.7% | $151,400 +0.5% |
| 2010 | $708 | $150,600 |
Find assessor info on the county website
BuyAbility℠ payment
Est. payment
$3,162/mo
Principal & interest
$2783
Property taxes
$379
Climate risks
Neighborhood: 47025
Getting around
0 / 100
Car-DependentNearby schools
GreatSchools rating
- NALawrenceburg Primary SchoolGrades: PK-2Distance: 3.4 mi
- 5/10Greendale Middle SchoolGrades: 6-8Distance: 3.4 mi
- 7/10Lawrenceburg High SchoolGrades: 9-12Distance: 3.5 mi
Schools provided by the listing agent
- Elementary: Lawrenceburg Primary
- High: Lawrenceburg High Sc
- District: Lawrenceburg
Source: MLS of Southeastern Indiana. This data may not be complete. We recommend contacting the local school district to confirm school assignments for this home.
