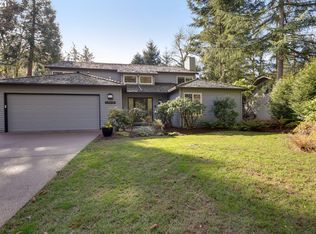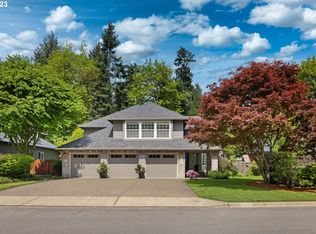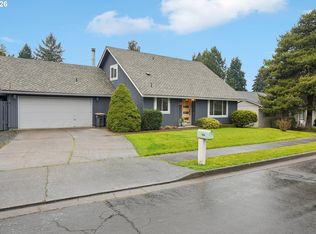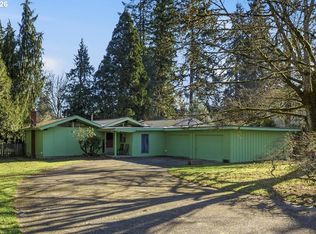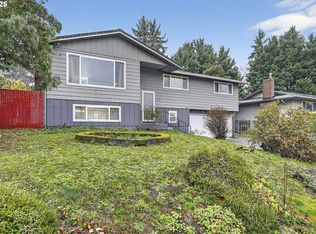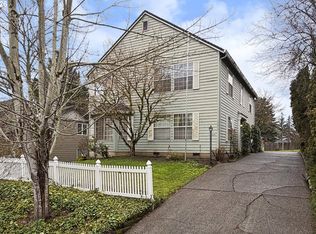Rare opportunity in the Durham neighborhood. Located on a quiet, established street, this spacious home offers strong upside potential in an area with limited inventory and consistent resale demand. The property features a functional floor plan, generous square footage, and a private setting, providing a solid foundation for future improvements.This home presents a compelling value-add opportunity for contractors, investors, or end users seeking to personalize a home to their preferences in a premium location. The layout, lot characteristics, and neighborhood support a wide range of enhancement options. Conveniently located by Bridgeport Village, major commuter routes, parks, and Tigard–Tualatin schools. Opportunities like this in Durham are uncommon.
Pending
$539,900
17427 SW Rivendell Dr, Durham, OR 97224
4beds
2,458sqft
Est.:
Residential, Single Family Residence
Built in 1978
0.25 Acres Lot
$-- Zestimate®
$220/sqft
$-- HOA
What's special
Private settingFunctional floor planSpacious homeQuiet established street
- 54 days |
- 633 |
- 18 |
Zillow last checked: 8 hours ago
Listing updated: January 13, 2026 at 03:06am
Listed by:
Kristopher Erickson 503-317-5208,
Oregon First
Source: RMLS (OR),MLS#: 585738300
Facts & features
Interior
Bedrooms & bathrooms
- Bedrooms: 4
- Bathrooms: 3
- Full bathrooms: 2
- Partial bathrooms: 1
- Main level bathrooms: 1
Rooms
- Room types: Bonus Room, Bedroom 2, Bedroom 3, Dining Room, Family Room, Kitchen, Living Room, Primary Bedroom
Primary bedroom
- Features: Bathroom, Double Sinks, Shower, Walkin Closet, Wallto Wall Carpet
- Level: Upper
Bedroom 2
- Features: Wallto Wall Carpet
- Level: Upper
Bedroom 3
- Features: Wallto Wall Carpet
- Level: Upper
Dining room
- Features: Wood Floors
- Level: Main
Family room
- Features: Builtin Features, Laminate Flooring
- Level: Main
Kitchen
- Features: Builtin Range, Dishwasher, Disposal, Builtin Oven, Wood Floors
- Level: Main
Living room
- Features: Vaulted Ceiling, Wallto Wall Carpet
- Level: Upper
Heating
- Forced Air
Cooling
- Air Conditioning Ready
Appliances
- Included: Built In Oven, Built-In Range, Dishwasher, Disposal, Gas Water Heater
Features
- Vaulted Ceiling(s), Ceiling Fan(s), Built-in Features, Bathroom, Double Vanity, Shower, Walk-In Closet(s)
- Flooring: Laminate, Wood, Wall to Wall Carpet
- Windows: Double Pane Windows
- Basement: Crawl Space
- Number of fireplaces: 1
- Fireplace features: Gas
Interior area
- Total structure area: 2,458
- Total interior livable area: 2,458 sqft
Property
Parking
- Total spaces: 2
- Parking features: Driveway, Off Street, Attached
- Attached garage spaces: 2
- Has uncovered spaces: Yes
Features
- Levels: Two
- Stories: 2
- Patio & porch: Covered Patio, Porch
- Fencing: Fenced
Lot
- Size: 0.25 Acres
- Features: Trees, SqFt 10000 to 14999
Details
- Parcel number: R516034
- Zoning: RES
Construction
Type & style
- Home type: SingleFamily
- Property subtype: Residential, Single Family Residence
Materials
- Lap Siding
- Foundation: Concrete Perimeter
- Roof: Tile
Condition
- Approximately
- New construction: No
- Year built: 1978
Utilities & green energy
- Sewer: Public Sewer
- Water: Public
Community & HOA
HOA
- Has HOA: No
Location
- Region: Durham
Financial & listing details
- Price per square foot: $220/sqft
- Tax assessed value: $769,340
- Annual tax amount: $6,834
- Date on market: 12/19/2025
- Cumulative days on market: 54 days
- Listing terms: Cash,Conventional,Rehab
- Road surface type: Concrete, Paved
Estimated market value
Not available
Estimated sales range
Not available
Not available
Price history
Price history
| Date | Event | Price |
|---|---|---|
| 1/13/2026 | Pending sale | $539,900$220/sqft |
Source: | ||
| 12/20/2025 | Listed for sale | $539,900+6%$220/sqft |
Source: | ||
| 12/18/2025 | Sold | $509,150+22%$207/sqft |
Source: Public Record Report a problem | ||
| 8/2/2005 | Sold | $417,500+63.7%$170/sqft |
Source: Public Record Report a problem | ||
| 12/13/1999 | Sold | $255,000$104/sqft |
Source: Public Record Report a problem | ||
Public tax history
Public tax history
| Year | Property taxes | Tax assessment |
|---|---|---|
| 2025 | $6,834 +11.2% | $424,600 +3% |
| 2024 | $6,148 +2.7% | $412,240 +3% |
| 2023 | $5,986 +3% | $400,240 +3% |
Find assessor info on the county website
BuyAbility℠ payment
Est. payment
$3,168/mo
Principal & interest
$2606
Property taxes
$373
Home insurance
$189
Climate risks
Neighborhood: 97224
Nearby schools
GreatSchools rating
- 6/10Bridgeport Elementary SchoolGrades: K-5Distance: 1.6 mi
- 3/10Hazelbrook Middle SchoolGrades: 6-8Distance: 1.6 mi
- 4/10Tualatin High SchoolGrades: 9-12Distance: 2.5 mi
Schools provided by the listing agent
- Elementary: Durham
- Middle: Twality
- High: Tigard
Source: RMLS (OR). This data may not be complete. We recommend contacting the local school district to confirm school assignments for this home.
- Loading
