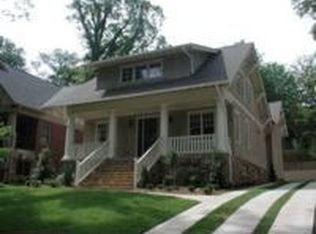Custom Druid Hills home complete with in-law suite (full kitchen) AND carriage house above detached 2 car garage. Excellent flow and attention to detail. Hardwoods, butler pantry with wine cooler, 60 inch Dacor range, outdoor fireplace and much more! One of bedrooms and bath listed 'below' is in carriage house.
This property is off market, which means it's not currently listed for sale or rent on Zillow. This may be different from what's available on other websites or public sources.
