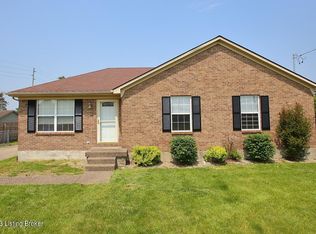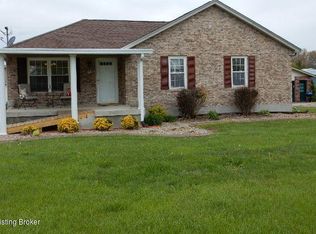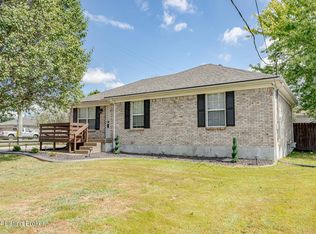Sold for $255,000 on 01/03/25
$255,000
175 Howlett Rd, Shepherdsville, KY 40165
3beds
1,184sqft
Single Family Residence
Built in 1994
0.45 Acres Lot
$260,000 Zestimate®
$215/sqft
$1,790 Estimated rent
Home value
$260,000
$229,000 - $294,000
$1,790/mo
Zestimate® history
Loading...
Owner options
Explore your selling options
What's special
Step into this beautifully designed home offering an inviting blend of style and functionality. The open-concept floor plan floods the living space with natural light, creating a bright, airy atmosphere. Tray ceilings in the living room add a touch of elegance, while seamless flooring enhances the modern flow. The galley-style kitchen boasts white cabinetry, tasteful countertops, stainless steel appliances, and chic hardware, making it both stylish and practical.
This home features three spacious bedrooms, two full bathrooms, and a convenient laundry closet, letting you tuck away chores with ease. With 1,554 sq. ft. of finished living space, there's room for everyone.
Nestled in Shepherdsville, this property offers convenience and charm. Savor a bite at locally-loved --> restaurants like Cattleman's Roadhouse or Roxie's Diner, both just minutes away. Spend weekends exploring Bernheim Arboretum and Forest or the family-friendly Shepherdsville City Park. Shopping, grocery stores, and daily essentials are easily accessible, with the I-65 corridor providing a direct route to nearby Louisville attractions.
Step outside to nearly half an acre, including a detached garage with 360 sq. ft. of finished non-conforming space and a full bathroom. This flexible area is perfect for a home gym, private office, or even a guest suite.
Schedule your tour today and experience the comfort, convenience, and charm of this remarkable home!
Zillow last checked: 8 hours ago
Listing updated: July 08, 2025 at 10:20am
Listed by:
Mission Impact Group 502-230-1414,
Keller Williams Louisville East,
Slava D Furs 502-294-3811
Bought with:
Jaime R Blanc, 283637
Red Edge Realty
Source: GLARMLS,MLS#: 1676101
Facts & features
Interior
Bedrooms & bathrooms
- Bedrooms: 3
- Bathrooms: 3
- Full bathrooms: 3
Primary bedroom
- Level: First
Bedroom
- Level: First
Bedroom
- Level: First
Primary bathroom
- Level: First
Full bathroom
- Level: First
Dining room
- Level: First
Kitchen
- Level: First
Living room
- Level: First
Heating
- Forced Air, Natural Gas
Cooling
- Central Air
Features
- Basement: None
- Has fireplace: No
Interior area
- Total structure area: 1,184
- Total interior livable area: 1,184 sqft
- Finished area above ground: 1,184
- Finished area below ground: 0
Property
Parking
- Total spaces: 2
- Parking features: Detached
- Garage spaces: 2
Features
- Stories: 1
- Patio & porch: Deck, Porch
- Fencing: None
Lot
- Size: 0.45 Acres
- Features: Flood Insurance Req, Cleared, Level
Details
- Parcel number: 037N0002002C
Construction
Type & style
- Home type: SingleFamily
- Architectural style: Ranch
- Property subtype: Single Family Residence
Materials
- Brick
- Foundation: Crawl Space
- Roof: Shingle
Condition
- Year built: 1994
Utilities & green energy
- Sewer: Public Sewer
- Water: Public
- Utilities for property: Electricity Connected, Natural Gas Connected
Community & neighborhood
Location
- Region: Shepherdsville
- Subdivision: Howlett Heirs
HOA & financial
HOA
- Has HOA: No
Price history
| Date | Event | Price |
|---|---|---|
| 1/3/2025 | Sold | $255,000+2%$215/sqft |
Source: | ||
| 12/6/2024 | Pending sale | $249,900$211/sqft |
Source: | ||
| 12/5/2024 | Listed for sale | $249,900+38.8%$211/sqft |
Source: | ||
| 1/5/2021 | Sold | $180,000+2.9%$152/sqft |
Source: | ||
| 11/16/2020 | Listed for sale | $175,000+69.1%$148/sqft |
Source: United Real Estate Louisville #1574087 Report a problem | ||
Public tax history
| Year | Property taxes | Tax assessment |
|---|---|---|
| 2022 | $2,149 +52.1% | $180,000 +55.2% |
| 2021 | $1,413 | $116,000 |
| 2020 | -- | $116,000 |
Find assessor info on the county website
Neighborhood: 40165
Nearby schools
GreatSchools rating
- 6/10Roby Elementary SchoolGrades: PK-5Distance: 1.5 mi
- 2/10Bullitt Lick Middle SchoolGrades: 6-8Distance: 0.5 mi
- 3/10Bullitt Central High SchoolGrades: 9-12Distance: 1.7 mi

Get pre-qualified for a loan
At Zillow Home Loans, we can pre-qualify you in as little as 5 minutes with no impact to your credit score.An equal housing lender. NMLS #10287.
Sell for more on Zillow
Get a free Zillow Showcase℠ listing and you could sell for .
$260,000
2% more+ $5,200
With Zillow Showcase(estimated)
$265,200

