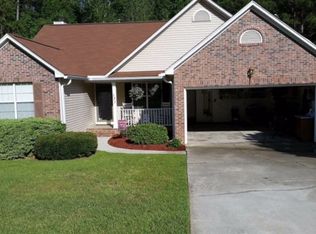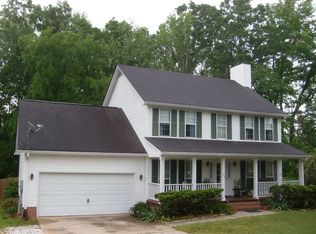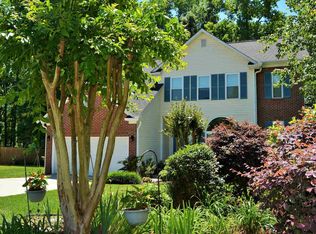Move in ready home with an open floor plan! Living room features laminate flooring, a gas log fireplace and french style doors that open to the fantastic screened porch and deck. Large kitchen includes bar seating, stainless appliances and a pantry. Master bedroom is spacious enough for a king bed and has a huge walk in closet. Master bathroom has recently been updated with new flooring, lighting, mirror, and toilet. Secondary bedrooms have great size closets. Fully fenced backyard backs up to a wooded area. New roof in 2014 and new water heater in 2017.
This property is off market, which means it's not currently listed for sale or rent on Zillow. This may be different from what's available on other websites or public sources.


