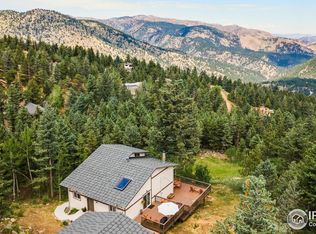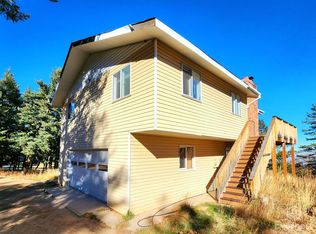Sold for $1,150,000
$1,150,000
1750 Deer Trail Rd, Boulder, CO 80302
4beds
3,158sqft
Residential-Detached, Residential
Built in 1972
1.28 Acres Lot
$1,149,800 Zestimate®
$364/sqft
$5,006 Estimated rent
Home value
$1,149,800
$1.09M - $1.22M
$5,006/mo
Zestimate® history
Loading...
Owner options
Explore your selling options
What's special
A new chapter begins for you in this Boulder Heights gem! Just 10 minutes from downtown Boulder, this fully remodeled home offers the perfect blend of privacy, modern comfort, and timeless mountain charm. Nestled among mature trees on a peaceful lot, it invites you to slow down, breathe in the fresh mountain air, and soak in the sweeping views. With 4 bedrooms and 2 bathrooms, the home is thoughtfully updated inside and out-featuring brand-new landscaping, dual driveways for flexible access, and a rare level yard designed for effortless living and entertaining. Inside, vaulted ceilings and skylights fill the open-concept living and dining areas with natural light, while a cozy gas fireplace and expansive windows frame stunning sunrise-to-sunset views. Step onto the oversized deck to take in sweeping city lights and mountain vistas-your perfect spot for morning coffee or evening reflection under the stars. The chef's kitchen shines with new cabinetry, quartz counters, stainless steel appliances, modern pendant lighting, and bonus storage. Two main-floor bedrooms share a beautifully updated bath with shiplap accents, new tile, and a discreet laundry closet. A floating staircase leads to the vaulted third bedroom-an ideal home office or guest retreat. The spacious primary suite features exposed beams, a picture window with city views, and an en suite bath, plus a generous walk-in closet that could convert to a second luxury bath. The finished walkout basement adds flexible living with a large family room, natural light, and ample storage-perfect for a media room, gym, or playroom. From here, step directly outside to your carport, nearby trails, and the best of peaceful, fresh-air mountain living. With thoughtful updates inside and out, this turnkey Boulder Heights retreat feels renewed and ready for its next chapter. Don't miss the opportunity to make this special home your own-just minutes from the heart of Boulder!
Zillow last checked: 8 hours ago
Listing updated: December 01, 2025 at 03:58pm
Listed by:
Kim Payes 720-839-1038,
The Agency - Boulder
Bought with:
Whitney DePalma
The Agency - Boulder
Source: IRES,MLS#: 1042061
Facts & features
Interior
Bedrooms & bathrooms
- Bedrooms: 4
- Bathrooms: 2
- Full bathrooms: 1
- 3/4 bathrooms: 1
- Main level bedrooms: 2
Primary bedroom
- Area: 320
- Dimensions: 20 x 16
Bedroom 2
- Area: 224
- Dimensions: 16 x 14
Bedroom 3
- Area: 196
- Dimensions: 14 x 14
Bedroom 4
- Area: 168
- Dimensions: 14 x 12
Dining room
- Area: 140
- Dimensions: 14 x 10
Family room
- Area: 360
- Dimensions: 20 x 18
Kitchen
- Area: 140
- Dimensions: 14 x 10
Living room
- Area: 224
- Dimensions: 16 x 14
Heating
- Forced Air
Appliances
- Included: Electric Range/Oven, Dishwasher, Refrigerator, Washer, Dryer, Water Softener Owned, Disposal
- Laundry: Washer/Dryer Hookups, Main Level
Features
- High Speed Internet, Separate Dining Room, Cathedral/Vaulted Ceilings, Open Floorplan, Walk-In Closet(s), High Ceilings, Beamed Ceilings, Open Floor Plan, Walk-in Closet, 9ft+ Ceilings
- Flooring: Wood, Wood Floors, Tile
- Windows: Window Coverings, Skylight(s), Double Pane Windows, Skylights
- Basement: Full,Walk-Out Access
- Has fireplace: Yes
- Fireplace features: Gas, Living Room
Interior area
- Total structure area: 3,158
- Total interior livable area: 3,158 sqft
- Finished area above ground: 2,114
- Finished area below ground: 1,044
Property
Parking
- Total spaces: 1
- Parking features: RV/Boat Parking
- Garage spaces: 1
- Has carport: Yes
- Details: Garage Type: Carport
Accessibility
- Accessibility features: Main Floor Bath, Accessible Bedroom, Main Level Laundry
Features
- Levels: Two
- Stories: 2
- Patio & porch: Patio, Deck
- Has view: Yes
- View description: Mountain(s), Hills, Plains View, City
Lot
- Size: 1.28 Acres
- Features: Wooded, Level
Details
- Additional structures: Workshop
- Parcel number: R0022732
- Zoning: F
- Special conditions: Private Owner
Construction
Type & style
- Home type: SingleFamily
- Architectural style: Contemporary/Modern
- Property subtype: Residential-Detached, Residential
Materials
- Wood/Frame, Wood Siding
- Roof: Composition
Condition
- Not New, Previously Owned
- New construction: No
- Year built: 1972
Utilities & green energy
- Electric: Electric, Xcel
- Sewer: Septic
- Water: Well, Well
- Utilities for property: Electricity Available, Propane
Green energy
- Energy efficient items: Southern Exposure
Community & neighborhood
Community
- Community features: Hiking/Biking Trails
Location
- Region: Boulder
- Subdivision: Boulder Heights 8
Other
Other facts
- Listing terms: Cash,Conventional
- Road surface type: Dirt, Gravel
Price history
| Date | Event | Price |
|---|---|---|
| 12/1/2025 | Sold | $1,150,000-2.1%$364/sqft |
Source: | ||
| 10/29/2025 | Pending sale | $1,175,000$372/sqft |
Source: | ||
| 8/22/2025 | Listed for sale | $1,175,000-1.7%$372/sqft |
Source: | ||
| 8/18/2025 | Listing removed | $1,195,000$378/sqft |
Source: | ||
| 8/14/2025 | Price change | $1,195,000-0.4%$378/sqft |
Source: | ||
Public tax history
| Year | Property taxes | Tax assessment |
|---|---|---|
| 2025 | $4,553 +1.8% | $52,594 -8.1% |
| 2024 | $4,471 +5.5% | $57,218 -1% |
| 2023 | $4,238 +5.6% | $57,773 +22.7% |
Find assessor info on the county website
Neighborhood: 80302
Nearby schools
GreatSchools rating
- 8/10Foothill Elementary SchoolGrades: K-5Distance: 4.9 mi
- 7/10Centennial Middle SchoolGrades: 6-8Distance: 5.3 mi
- 10/10Boulder High SchoolGrades: 9-12Distance: 6.3 mi
Schools provided by the listing agent
- Elementary: Crest View
- Middle: Centennial
- High: Boulder
Source: IRES. This data may not be complete. We recommend contacting the local school district to confirm school assignments for this home.

Get pre-qualified for a loan
At Zillow Home Loans, we can pre-qualify you in as little as 5 minutes with no impact to your credit score.An equal housing lender. NMLS #10287.

