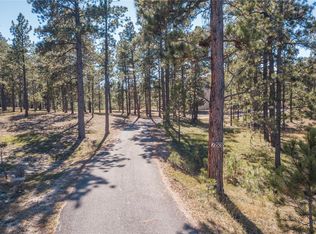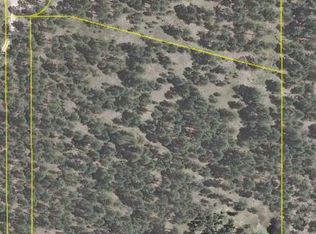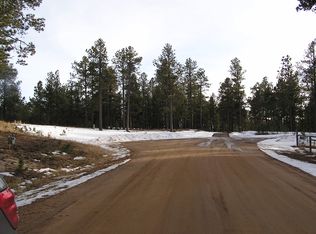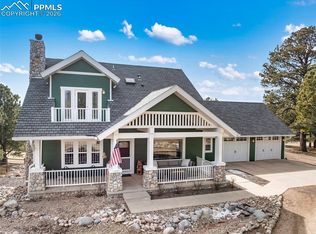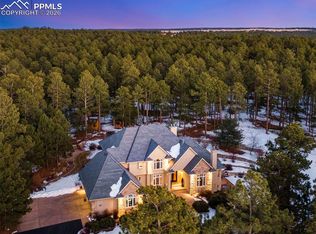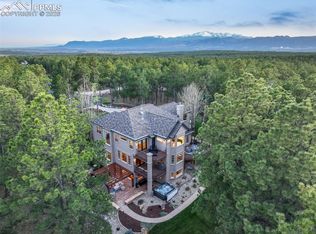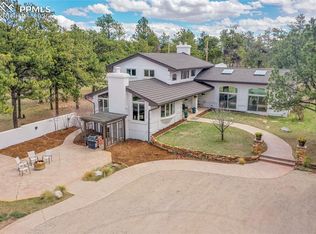Welcome home to this beautifully crafted custom log home on 5 private, treed acres in the heart of Black Forest. The property offers a rare mix of open grassy yard space, tall pines, and a peaceful water feature that creates a relaxing setting. Spend evenings listening to the waterfall or watching deer wander through the meadow from the 1,600 sq. ft. wraparound composite deck. With plenty of flat lawn areas, there’s room for kids, pets, and outdoor entertaining—something rarely found in the forest. Built for comfort and sustainability, the home includes a 20KVA Kohler whole-home generator and two 1,000-gallon propane tanks for dependable off-grid living. Inside, the open main level features vaulted ceilings, exposed beams, skylights, and a welcoming layout. The kitchen offers granite counters, oak cabinetry, GE Profile gas range, pantry, and trash compactor. The adjoining dining and living areas include a wood stove with log mantel and abundant natural light. The main-level primary suite features radiant floor heating, a fireplace, dual walk-in closets, and a 5-piece bath with jetted tub. Also on the main floor are an office with deck access and a laundry room with sink. Upstairs includes a large open loft with refinished spruce floors, an additional bedroom with walk-in closet and full bath, plus flex space for exercise or reading. The 2,200 sq. ft. walk-out basement includes a second kitchen, family room with fireplace, two bedrooms, full bath, and large storage areas—ideal for guests or multi-generational living. Recent updates include a new 24-gauge metal roof, steel gutters with guards, fresh exterior stain, media blasting, and a new asphalt driveway. The property also offers a powered chicken coop, 16’ geodesic dome greenhouse with water and electricity, and an oversized heated 3-car garage. Horse-zoned and surrounded by mature Blue Spruce trees, this property shines outdoors with open lawns, a peaceful waterfall, and plenty of space to relax and enjoy nature.
For sale
Price cut: $10K (1/30)
$1,930,000
17522 Abert Ridge Vw, Colorado Springs, CO 80908
6beds
5,758sqft
Est.:
Single Family Residence
Built in 1999
5 Acres Lot
$-- Zestimate®
$335/sqft
$42/mo HOA
What's special
Private treed acresTall pinesPowered chicken coopRadiant floor heatingFamily room with fireplacePeaceful water featureVaulted ceilings
- 143 days |
- 536 |
- 20 |
Zillow last checked: 8 hours ago
Listing updated: January 30, 2026 at 02:12am
Listed by:
Harrison Cobbs 719-200-3140,
The Platinum Group
Source: Pikes Peak MLS,MLS#: 9835938
Tour with a local agent
Facts & features
Interior
Bedrooms & bathrooms
- Bedrooms: 6
- Bathrooms: 4
- Full bathrooms: 3
- 1/2 bathrooms: 1
Other
- Level: Main
Heating
- Baseboard, Hot Water, Radiant
Cooling
- Ceiling Fan(s)
Appliances
- Included: Dishwasher, Disposal, Dryer, Gas in Kitchen, Microwave, Range, Refrigerator, Trash Compactor, Washer
- Laundry: Main Level
Features
- Beamed Ceilings, Skylight (s), Vaulted Ceiling(s), Breakfast Bar, High Speed Internet, Pantry
- Basement: Full,Partially Finished
- Number of fireplaces: 3
- Fireplace features: Basement, Free Standing, Gas, Three
Interior area
- Total structure area: 5,758
- Total interior livable area: 5,758 sqft
- Finished area above ground: 3,563
- Finished area below ground: 2,195
Property
Parking
- Total spaces: 3
- Parking features: Attached, Even with Main Level, Garage Door Opener, Heated Garage, Oversized
- Attached garage spaces: 3
Features
- Levels: Two
- Stories: 2
- Patio & porch: Composite
- Exterior features: Auto Sprinkler System
- Has spa: Yes
- Spa features: Hot Tub/Spa
Lot
- Size: 5 Acres
- Features: Cul-De-Sac, Wooded, See Remarks, HOA Required $, Horses (Zoned)
Details
- Additional structures: Greenhouse, Storage
- Parcel number: 5123002001
Construction
Type & style
- Home type: SingleFamily
- Property subtype: Single Family Residence
Materials
- Log Siding, Log
- Foundation: Walk Out
- Roof: Metal
Condition
- Existing Home
- New construction: No
- Year built: 1999
Utilities & green energy
- Water: Well
- Utilities for property: Electricity Connected, Generator, Natural Gas Connected
Community & HOA
HOA
- Has HOA: Yes
- Services included: Management, Other
- HOA fee: $500 annually
Location
- Region: Colorado Springs
Financial & listing details
- Price per square foot: $335/sqft
- Tax assessed value: $1,171,453
- Annual tax amount: $5,292
- Date on market: 10/9/2025
- Listing terms: Cash,Conventional,FHA,VA Loan
- Electric utility on property: Yes
Estimated market value
Not available
Estimated sales range
Not available
Not available
Price history
Price history
| Date | Event | Price |
|---|---|---|
| 1/30/2026 | Price change | $1,930,000-0.5%$335/sqft |
Source: | ||
| 11/18/2025 | Price change | $1,940,000-0.5%$337/sqft |
Source: | ||
| 10/9/2025 | Listed for sale | $1,950,000-2.5%$339/sqft |
Source: | ||
| 9/4/2025 | Listing removed | $1,999,999$347/sqft |
Source: | ||
| 7/1/2025 | Price change | $1,999,999-11.1%$347/sqft |
Source: | ||
| 6/13/2025 | Listed for sale | $2,250,000+173.7%$391/sqft |
Source: | ||
| 12/23/2019 | Sold | $822,000-5%$143/sqft |
Source: Public Record Report a problem | ||
| 12/5/2019 | Listed for sale | $865,000$150/sqft |
Source: Sellstate Alliance Realty #2354635 Report a problem | ||
| 10/31/2019 | Listing removed | $865,000$150/sqft |
Source: Sellstate Alliance Realty #2354635 Report a problem | ||
| 10/14/2019 | Listed for sale | $865,000+954.9%$150/sqft |
Source: Sellstate Alliance Realty #2354635 Report a problem | ||
| 2/10/1999 | Sold | $82,000$14/sqft |
Source: Public Record Report a problem | ||
Public tax history
Public tax history
| Year | Property taxes | Tax assessment |
|---|---|---|
| 2024 | $5,180 +42.1% | $78,490 |
| 2023 | $3,646 -3.9% | $78,490 +47.2% |
| 2022 | $3,795 | $53,330 -2.8% |
| 2021 | -- | $54,860 +14.6% |
| 2020 | $3,325 +18.6% | $47,870 |
| 2019 | $2,803 | $47,870 |
Find assessor info on the county website
BuyAbility℠ payment
Est. payment
$10,719/mo
Principal & interest
$9953
Property taxes
$724
HOA Fees
$42
Climate risks
Neighborhood: 80908
Nearby schools
GreatSchools rating
- 6/10BENNETT RANCH ELEMENTARY SCHOOLGrades: PK-5Distance: 7.6 mi
- 5/10Falcon Middle SchoolGrades: 6-8Distance: 7.8 mi
- 5/10Falcon High SchoolGrades: 9-12Distance: 8.1 mi
Schools provided by the listing agent
- District: District 49
Source: Pikes Peak MLS. This data may not be complete. We recommend contacting the local school district to confirm school assignments for this home.
