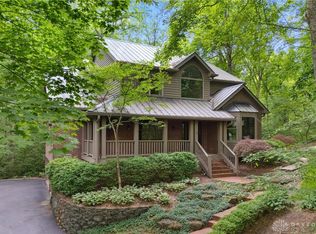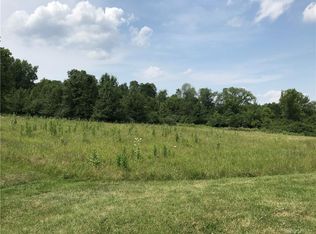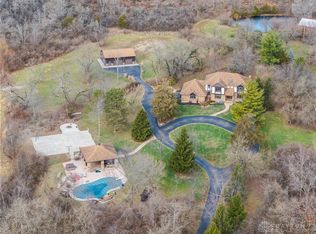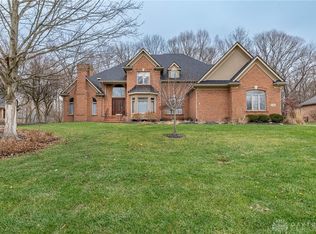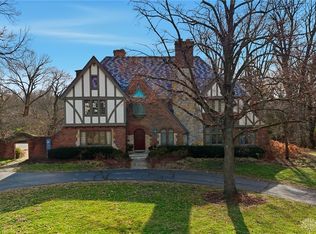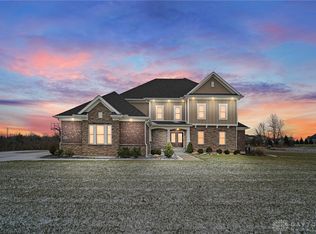Ready to experience a home that's truly one of a kind? Set on 5.74 private wooded acres, this rare private retreat offers breathtaking style and unmatched privacy. Inside, soaring ceilings and walls of windows highlight a dramatic great room with sunken conversation pit. The kitchen is to die for-bright, open, beautifully renovated with an eat-in area and walkout to the deck. Two luxurious primary suites-one on each level-offer flexibility, including an upstairs loft with electric fireplace, spa-like bath, and unbelievable walk-in closet. Updated bathrooms and an amazing finished walkout lower level with rec room, wet bar, and full bath complete this entertainer's dream. Tiered decks, charming gazebo, fully remodeled garage, new roof (2024), water filtration system, and too many updates to list here. Impeccably maintained and filled with custom finishes. This is more than a home; it's an experience you won't want to miss!
Pending
$950,000
1753 Cedar Ridge Dr, Spring Valley, OH 45370
4beds
4,541sqft
Est.:
Single Family Residence
Built in 1992
5.74 Acres Lot
$910,200 Zestimate®
$209/sqft
$18/mo HOA
What's special
Charming gazeboUpstairs loft with fireplaceTiered decksSoaring ceilingsSpa-like bathFully remodeled garageUpdated bathrooms
- 40 days |
- 975 |
- 32 |
Zillow last checked: 8 hours ago
Listing updated: January 18, 2026 at 06:59am
Listed by:
Peter J Duffy 513-317-1000,
Comey & Shepherd REALTORS
Source: DABR MLS,MLS#: 949566 Originating MLS: Dayton Area Board of REALTORS
Originating MLS: Dayton Area Board of REALTORS
Facts & features
Interior
Bedrooms & bathrooms
- Bedrooms: 4
- Bathrooms: 4
- Full bathrooms: 4
- Main level bathrooms: 2
Primary bedroom
- Level: Second
- Dimensions: 21 x 19
Bedroom
- Level: Main
- Dimensions: 21 x 14
Bedroom
- Level: Main
- Dimensions: 15 x 16
Bedroom
- Level: Lower
- Dimensions: 16 x 15
Dining room
- Level: Main
- Dimensions: 12 x 17
Entry foyer
- Level: Main
- Dimensions: 14 x 15
Family room
- Level: Lower
- Dimensions: 30 x 43
Kitchen
- Level: Main
- Dimensions: 33 x 24
Laundry
- Level: Main
- Dimensions: 13 x 7
Office
- Level: Second
- Dimensions: 19 x 19
Recreation
- Level: Lower
- Dimensions: 8 x 7
Heating
- Forced Air, Heat Pump
Cooling
- Central Air
Appliances
- Included: Built-In Oven, Cooktop, Dryer, Dishwasher, Disposal, Microwave, Refrigerator, Water Softener, Wine Cooler, Washer, Electric Water Heater
Features
- Ceiling Fan(s), Cathedral Ceiling(s), Hot Tub/Spa, Jetted Tub, Pantry, Walk-In Closet(s)
- Windows: Wood Frames
- Basement: Full,Finished,Walk-Out Access
- Has fireplace: Yes
- Fireplace features: Electric, Multiple, Wood Burning
Interior area
- Total structure area: 4,541
- Total interior livable area: 4,541 sqft
Property
Parking
- Total spaces: 2
- Parking features: Attached, Garage, Two Car Garage, Garage Door Opener
- Attached garage spaces: 2
Features
- Levels: Two
- Stories: 2
- Patio & porch: Deck, Porch
- Exterior features: Deck, Porch
Lot
- Size: 5.74 Acres
- Dimensions: 150 x 1193
Details
- Parcel number: L32000200250005
- Zoning: Residential
- Zoning description: Residential
Construction
Type & style
- Home type: SingleFamily
- Architectural style: Contemporary
- Property subtype: Single Family Residence
Materials
- Cedar, Stone
Condition
- Year built: 1992
Utilities & green energy
- Sewer: Septic Tank
- Water: Well
- Utilities for property: Septic Available, Water Available
Community & HOA
Community
- Security: Smoke Detector(s), Surveillance System
- Subdivision: River Ridge Estates
HOA
- Has HOA: Yes
- Services included: Maintenance Grounds, Maintenance Structure, Other
- HOA fee: $210 annually
Location
- Region: Spring Valley
Financial & listing details
- Price per square foot: $209/sqft
- Tax assessed value: $655,770
- Annual tax amount: $12,724
- Date on market: 12/22/2025
Estimated market value
$910,200
$865,000 - $956,000
$3,803/mo
Price history
Price history
| Date | Event | Price |
|---|---|---|
| 1/18/2026 | Pending sale | $950,000$209/sqft |
Source: | ||
| 1/13/2026 | Listed for sale | $950,000$209/sqft |
Source: | ||
| 1/7/2026 | Pending sale | $950,000$209/sqft |
Source: | ||
| 12/22/2025 | Listed for sale | $950,000+1.2%$209/sqft |
Source: | ||
| 10/22/2025 | Listing removed | $939,000$207/sqft |
Source: DABR MLS #940838 Report a problem | ||
Public tax history
Public tax history
| Year | Property taxes | Tax assessment |
|---|---|---|
| 2023 | $12,724 +2.1% | $229,520 +22.2% |
| 2022 | $12,467 -0.5% | $187,760 +2.7% |
| 2021 | $12,535 +6.9% | $182,910 |
Find assessor info on the county website
BuyAbility℠ payment
Est. payment
$5,993/mo
Principal & interest
$4565
Property taxes
$1077
Other costs
$351
Climate risks
Neighborhood: 45370
Nearby schools
GreatSchools rating
- 8/10Bell Creek Intermediate SchoolGrades: 3-6Distance: 1.6 mi
- 9/10Bellbrook Middle SchoolGrades: 5-9Distance: 2.1 mi
- 7/10Bellbrook High SchoolGrades: 9-12Distance: 1.7 mi
Schools provided by the listing agent
- District: Sugarcreek
Source: DABR MLS. This data may not be complete. We recommend contacting the local school district to confirm school assignments for this home.
- Loading
