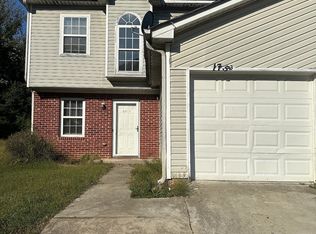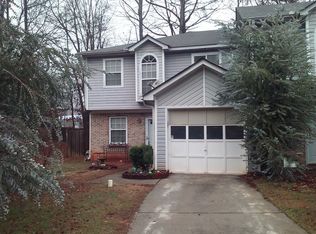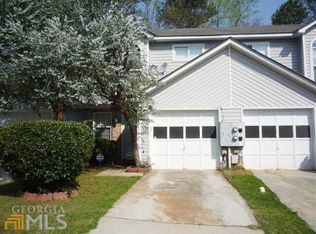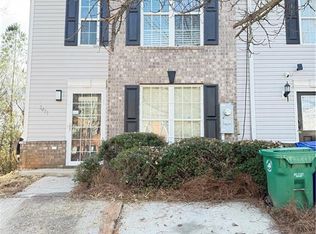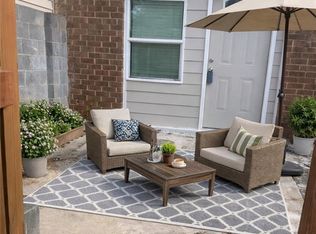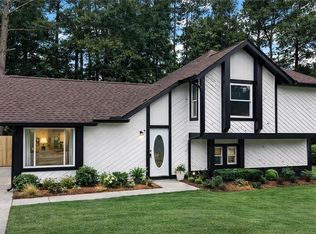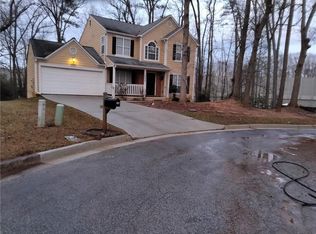Beautiful end unit townhome with brand new appliances and fixtures all in a NO HOA community. This home comes with brand new LVP flooring, new Bathrooms, New Vanities, New Stainless Steel Kitchen appliances, new garage door and opener and offers a host of premium features designed to enhance your living experience. Key Features: Charming Living Room: With a fireplace where you can cozy up, creating the perfect ambiance for relaxing evenings and intimate gatherings. Gourmet Kitchen: Cook like a pro with top-notch appliances that make meal preparation a breeze. The kitchen is designed for both functionality and style, ensuring a delightful cooking experience. Laundry: Enjoy the convenience of brand new, high-end laundry appliances, making laundry day a simple task. Modern Bath: Step into the newly renovated shower, offering a spa-like experience right in your own home. Private Outdoor Space: The newly fenced-in yard provides a safe and private space for outdoor activities, gardening, or simply unwinding in the fresh air. Relax with family and friends in the tent and enjoy the firepit. Garage: A brand new, one-car garage offers secure parking and additional storage. End Unit Advantage: Enjoy extra privacy, much larger backyard, and more natural light, making this home a serene retreat. This home has been updated, ensuring a comfortable and stylish living environment. This townhome is not just a place to live, but a place to love. Although all appliances are new, Seller is offering one year Home warranty for the buyers peace of mind and $2000 closing assistance.
Active
$224,000
1754 Soapstone Ct, Decatur, GA 30034
3beds
1,649sqft
Est.:
Townhouse, Residential
Built in 1996
4,356 Square Feet Lot
$223,900 Zestimate®
$136/sqft
$-- HOA
What's special
Newly fenced-in yardMore natural lightPrivate outdoor spaceMuch larger backyardTop-notch appliancesNewly renovated showerGourmet kitchen
- 56 days |
- 186 |
- 17 |
Zillow last checked: 8 hours ago
Listing updated: January 04, 2026 at 05:02am
Listing Provided by:
Esiri Ohimor,
Realty Hub of Georgia, LLC 888-900-1801
Source: FMLS GA,MLS#: 7698117
Tour with a local agent
Facts & features
Interior
Bedrooms & bathrooms
- Bedrooms: 3
- Bathrooms: 3
- Full bathrooms: 2
- 1/2 bathrooms: 1
Rooms
- Room types: Other
Primary bedroom
- Features: Other
- Level: Other
Bedroom
- Features: Other
Primary bathroom
- Features: Shower Only
Dining room
- Features: Separate Dining Room
Kitchen
- Features: Cabinets White
Heating
- Central
Cooling
- Central Air
Appliances
- Included: Dishwasher, Dryer, Electric Range, Electric Water Heater
- Laundry: Laundry Room
Features
- Entrance Foyer
- Flooring: Luxury Vinyl
- Windows: Insulated Windows
- Basement: None
- Number of fireplaces: 1
- Fireplace features: Electric
Interior area
- Total structure area: 1,649
- Total interior livable area: 1,649 sqft
Video & virtual tour
Property
Parking
- Total spaces: 1
- Parking features: Garage
- Garage spaces: 1
Accessibility
- Accessibility features: None
Features
- Levels: Two
- Stories: 2
- Patio & porch: Patio
- Exterior features: Private Yard
- Pool features: None
- Spa features: None
- Fencing: Back Yard,Front Yard,Privacy
- Has view: Yes
- View description: Other
- Waterfront features: None
- Body of water: None
Lot
- Size: 4,356 Square Feet
- Features: Back Yard
Details
- Additional structures: None
- Parcel number: 15 041 08 008
- Other equipment: None
- Horse amenities: None
Construction
Type & style
- Home type: Townhouse
- Architectural style: Townhouse
- Property subtype: Townhouse, Residential
- Attached to another structure: Yes
Materials
- Brick Front
- Foundation: Block
- Roof: Shingle
Condition
- Updated/Remodeled
- New construction: No
- Year built: 1996
Details
- Warranty included: Yes
Utilities & green energy
- Electric: 110 Volts, 220 Volts
- Sewer: Public Sewer
- Water: Public
- Utilities for property: Electricity Available, Water Available
Green energy
- Energy efficient items: None
- Energy generation: None
Community & HOA
Community
- Features: None
- Security: Smoke Detector(s)
- Subdivision: Soapstone
HOA
- Has HOA: No
Location
- Region: Decatur
Financial & listing details
- Price per square foot: $136/sqft
- Tax assessed value: $205,800
- Annual tax amount: $4,179
- Date on market: 1/3/2026
- Cumulative days on market: 135 days
- Ownership: Fee Simple
- Electric utility on property: Yes
- Road surface type: Asphalt
Estimated market value
$223,900
$213,000 - $235,000
$1,658/mo
Price history
Price history
| Date | Event | Price |
|---|---|---|
| 1/3/2026 | Listed for sale | $224,000+3.5%$136/sqft |
Source: | ||
| 1/1/2026 | Listing removed | $216,500$131/sqft |
Source: | ||
| 11/14/2025 | Listing removed | $1,950$1/sqft |
Source: FMLS GA #7639874 Report a problem | ||
| 11/9/2025 | Price change | $216,500-0.2%$131/sqft |
Source: | ||
| 10/14/2025 | Listed for sale | $217,000-1.4%$132/sqft |
Source: | ||
| 9/1/2025 | Listing removed | $220,000$133/sqft |
Source: | ||
| 8/28/2025 | Listed for rent | $1,950$1/sqft |
Source: FMLS GA #7639874 Report a problem | ||
| 8/21/2025 | Price change | $220,000-0.2%$133/sqft |
Source: | ||
| 8/15/2025 | Price change | $220,500-0.2%$134/sqft |
Source: | ||
| 8/1/2025 | Listed for sale | $221,000$134/sqft |
Source: | ||
| 8/1/2025 | Listing removed | $221,000$134/sqft |
Source: | ||
| 7/29/2025 | Price change | $221,000-0.2%$134/sqft |
Source: | ||
| 7/16/2025 | Price change | $221,500-0.2%$134/sqft |
Source: | ||
| 7/9/2025 | Price change | $222,000-0.2%$135/sqft |
Source: | ||
| 6/8/2025 | Price change | $222,500-0.2%$135/sqft |
Source: | ||
| 6/1/2025 | Price change | $223,000-0.9%$135/sqft |
Source: | ||
| 5/24/2025 | Price change | $225,000-1.3%$136/sqft |
Source: | ||
| 5/10/2025 | Listed for sale | $227,900+2.2%$138/sqft |
Source: | ||
| 5/6/2025 | Listing removed | $223,000$135/sqft |
Source: | ||
| 3/10/2025 | Price change | $223,000-0.2%$135/sqft |
Source: | ||
| 3/7/2025 | Price change | $223,500-0.2%$136/sqft |
Source: | ||
| 1/9/2025 | Listed for sale | $223,900$136/sqft |
Source: | ||
| 1/4/2025 | Listing removed | $223,900$136/sqft |
Source: | ||
| 9/15/2024 | Listed for sale | $223,900+1.8%$136/sqft |
Source: | ||
| 9/15/2024 | Listing removed | $219,990+260.6%$133/sqft |
Source: | ||
| 3/2/2015 | Sold | $61,000-46.2%$37/sqft |
Source: Public Record Report a problem | ||
| 3/24/2009 | Sold | $113,369-0.7%$69/sqft |
Source: Public Record Report a problem | ||
| 5/12/2005 | Sold | $114,200+43%$69/sqft |
Source: Public Record Report a problem | ||
| 11/17/2004 | Sold | $79,886+3.9%$48/sqft |
Source: Public Record Report a problem | ||
| 4/9/1997 | Sold | $76,900$47/sqft |
Source: Public Record Report a problem | ||
Public tax history
Public tax history
| Year | Property taxes | Tax assessment |
|---|---|---|
| 2025 | $4,038 -3.4% | $82,320 -3.9% |
| 2024 | $4,179 -1.4% | $85,640 -2.9% |
| 2023 | $4,238 +25.2% | $88,200 +26.6% |
| 2022 | $3,386 +32.7% | $69,680 +37.5% |
| 2021 | $2,552 +30.2% | $50,680 +36.2% |
| 2020 | $1,960 +8.9% | $37,200 +10.8% |
| 2019 | $1,800 -0.5% | $33,560 -0.4% |
| 2018 | $1,809 -42.1% | $33,680 +28% |
| 2017 | $3,125 +122.3% | $26,320 +7.9% |
| 2016 | $1,406 | $24,400 +95.5% |
| 2014 | $1,406 | $12,480 |
| 2013 | -- | $12,480 |
| 2012 | -- | $12,480 -16.7% |
| 2011 | -- | $14,976 -64.7% |
| 2010 | $2,027 | $42,400 |
| 2009 | $2,027 +1.8% | $42,400 |
| 2008 | $1,991 +86% | $42,400 |
| 2006 | $1,071 +8% | $42,400 |
| 2004 | $992 -0.6% | $42,400 |
| 2003 | $998 +19.6% | $42,400 +4.8% |
| 2002 | $834 +62.8% | $40,440 +12.6% |
| 2001 | $512 | $35,920 |
Find assessor info on the county website
BuyAbility℠ payment
Est. payment
$1,338/mo
Principal & interest
$1155
Property taxes
$183
Climate risks
Neighborhood: 30034
Nearby schools
GreatSchools rating
- 4/10Oakview Elementary SchoolGrades: PK-5Distance: 0.7 mi
- 4/10Cedar Grove Middle SchoolGrades: 6-8Distance: 1.5 mi
- 2/10Cedar Grove High SchoolGrades: 9-12Distance: 1 mi
