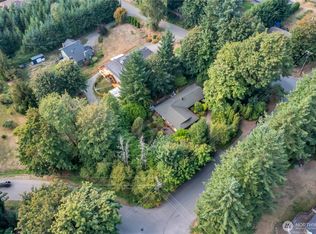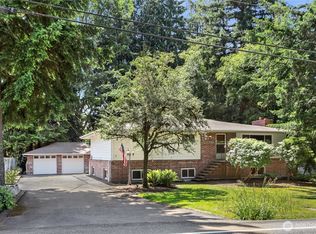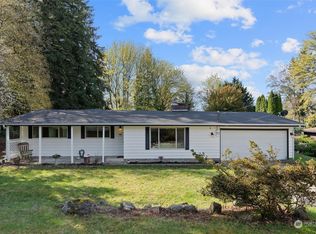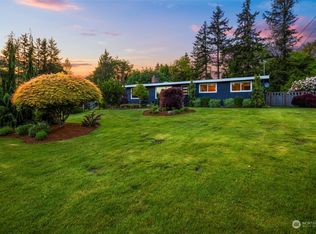Sold
Listed by:
Jina Yotty,
Jina J Real Estate
Bought with: Keller Williams Realty PS
$883,000
17547 SE 135th Street, Renton, WA 98059
4beds
2,540sqft
Single Family Residence
Built in 1980
0.37 Acres Lot
$863,200 Zestimate®
$348/sqft
$4,109 Estimated rent
Home value
$863,200
$794,000 - $941,000
$4,109/mo
Zestimate® history
Loading...
Owner options
Explore your selling options
What's special
Peaceful & private property on over 1/3 acre lot in desirable Issaquah SD neighborhood. Beautifully remodeled kitchen, living & dining room w/SS LG appliances, vaulted ceiling & cozy wood burning stove. You will enjoy cooking in the open & bright kitchen that overlooks the expansive backyard. Updated 10-foot slider off dining room takes you out to the main deck for entertaining. Enjoy the beauty & privacy of mature landscaping in the fully fenced backyard w/fire pit. 3 bedrooms, 2 baths on main floor; lower level features add’l living area w/separate entry, kitchenette & 3/4 bath. Oversized 2-car garage has ample space for your vehicles & hobbies. New carpet & fresh paint, new water tank & new furnace. Don't miss out - move-in ready!
Zillow last checked: 8 hours ago
Listing updated: March 23, 2025 at 04:03am
Listed by:
Jina Yotty,
Jina J Real Estate
Bought with:
Alexander Arrington, 22012641
Keller Williams Realty PS
Tory Mayfield, 27276
Keller Williams Realty PS
Source: NWMLS,MLS#: 2297321
Facts & features
Interior
Bedrooms & bathrooms
- Bedrooms: 4
- Bathrooms: 3
- Full bathrooms: 2
- 3/4 bathrooms: 1
- Main level bathrooms: 2
- Main level bedrooms: 3
Primary bedroom
- Level: Main
Bedroom
- Level: Main
Bedroom
- Level: Main
Bedroom
- Level: Lower
Bathroom full
- Level: Main
Bathroom full
- Level: Main
Bathroom three quarter
- Level: Lower
Bonus room
- Level: Lower
Family room
- Level: Main
Kitchen with eating space
- Level: Main
Kitchen without eating space
- Level: Lower
Living room
- Level: Main
Utility room
- Level: Main
Heating
- Fireplace(s), Forced Air
Cooling
- None
Appliances
- Included: Dishwasher(s), Dryer(s), Disposal, Microwave(s), Refrigerator(s), Stove(s)/Range(s), Washer(s), Garbage Disposal, Water Heater: Gas, Water Heater Location: Basement
Features
- Bath Off Primary, Ceiling Fan(s), Dining Room
- Flooring: Laminate, Vinyl, Carpet
- Windows: Double Pane/Storm Window
- Basement: Finished
- Number of fireplaces: 1
- Fireplace features: Wood Burning, Main Level: 1, Fireplace
Interior area
- Total structure area: 2,540
- Total interior livable area: 2,540 sqft
Property
Parking
- Total spaces: 2
- Parking features: Attached Garage, RV Parking
- Attached garage spaces: 2
Features
- Levels: One
- Stories: 1
- Patio & porch: Second Kitchen, Bath Off Primary, Ceiling Fan(s), Double Pane/Storm Window, Dining Room, Fireplace, Laminate, Vaulted Ceiling(s), Walk-In Closet(s), Wall to Wall Carpet, Water Heater
- Has view: Yes
- View description: Territorial
Lot
- Size: 0.37 Acres
- Features: Paved, Deck, Fenced-Fully, RV Parking
- Topography: Level,Partial Slope
- Residential vegetation: Fruit Trees, Garden Space
Details
- Parcel number: 7229900600
- Special conditions: Standard
Construction
Type & style
- Home type: SingleFamily
- Architectural style: Contemporary
- Property subtype: Single Family Residence
Materials
- Stucco, Wood Siding
- Foundation: Poured Concrete
- Roof: Composition
Condition
- Good
- Year built: 1980
- Major remodel year: 1980
Utilities & green energy
- Electric: Company: PSE
- Sewer: Septic Tank, Company: Private
- Water: Public, Company: #90
- Utilities for property: Comast, Comcast
Community & neighborhood
Location
- Region: Renton
- Subdivision: Briarwood
Other
Other facts
- Listing terms: Cash Out,Conventional
- Cumulative days on market: 165 days
Price history
| Date | Event | Price |
|---|---|---|
| 2/20/2025 | Sold | $883,000-1.3%$348/sqft |
Source: | ||
| 1/20/2025 | Pending sale | $895,000$352/sqft |
Source: | ||
| 12/4/2024 | Contingent | $895,000$352/sqft |
Source: | ||
| 11/25/2024 | Pending sale | $895,000$352/sqft |
Source: | ||
| 11/7/2024 | Contingent | $895,000$352/sqft |
Source: | ||
Public tax history
| Year | Property taxes | Tax assessment |
|---|---|---|
| 2024 | $9,684 +12.2% | $917,000 +18.2% |
| 2023 | $8,633 -1.3% | $776,000 -13.9% |
| 2022 | $8,751 +11.4% | $901,000 +36.9% |
Find assessor info on the county website
Neighborhood: East Renton Highlands
Nearby schools
GreatSchools rating
- 8/10Briarwood Elementary SchoolGrades: PK-5Distance: 0.5 mi
- 9/10Maywood Middle SchoolGrades: 6-8Distance: 0.8 mi
- 10/10Liberty Sr High SchoolGrades: 9-12Distance: 0.6 mi
Get a cash offer in 3 minutes
Find out how much your home could sell for in as little as 3 minutes with a no-obligation cash offer.
Estimated market value$863,200
Get a cash offer in 3 minutes
Find out how much your home could sell for in as little as 3 minutes with a no-obligation cash offer.
Estimated market value
$863,200



