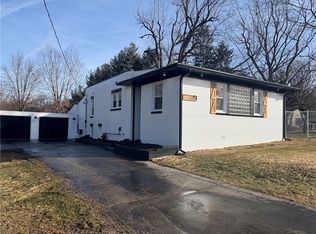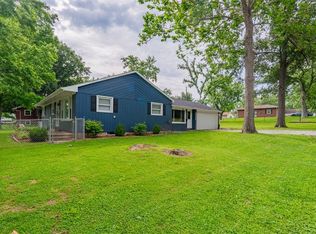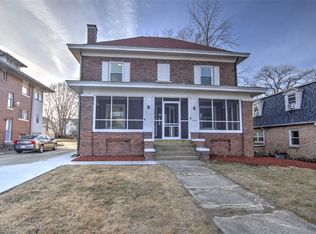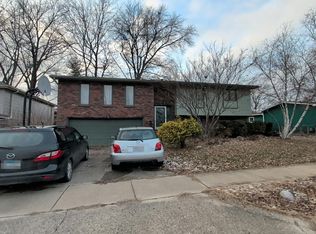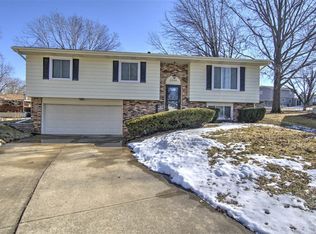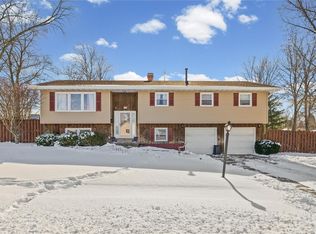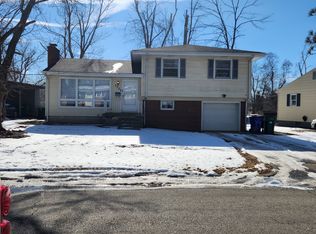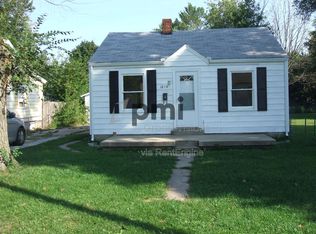Enjoy the feel of country living with privacy, wildlife, and frequent deer sightings in this secluded 3 bedroom, 3 bath ranch that's truly a slice of paradise - right in the middle of town! Set on 6.62 acres with pastures, woods, fencing, and gates already in place, this property allows horses and offers the perfect blend of space and convenience. A striking double solid oak leaded-glass door welcomes you into the living room featuring a gorgeous brick fireplace and sliding doors to the deck overlooking the expansive property. The kitchen provides abundant counter and cabinet space, laminate flooring, and a center island with built-in range and grill. Completing the property is a large 2-car garage and a 24x50 outbuilding ideal for equipment, animals, and extra storage. Make this exceptional home yours today!
For sale
$289,900
1756 W Ravina Park Rd, Decatur, IL 62526
3beds
2,488sqft
Est.:
Single Family Residence
Built in 1978
5.54 Acres Lot
$-- Zestimate®
$117/sqft
$-- HOA
What's special
Gorgeous brick fireplaceAllows horsesExpansive propertyLaminate flooring
- 5 days |
- 820 |
- 22 |
Likely to sell faster than
Zillow last checked: 8 hours ago
Listing updated: February 06, 2026 at 11:00am
Listed by:
Ryan Dallas 217-369-0299,
Ryan Dallas Real Estate
Source: CIBR,MLS#: 6257067 Originating MLS: Central Illinois Board Of REALTORS
Originating MLS: Central Illinois Board Of REALTORS
Tour with a local agent
Facts & features
Interior
Bedrooms & bathrooms
- Bedrooms: 3
- Bathrooms: 3
- Full bathrooms: 3
Primary bedroom
- Description: Flooring: Laminate
- Level: Main
- Dimensions: 11 x 16
Bedroom
- Description: Flooring: Laminate
- Level: Main
- Dimensions: 11 x 9
Bedroom
- Description: Flooring: Laminate
- Level: Main
- Dimensions: 9 x 13
Primary bathroom
- Level: Main
Dining room
- Description: Flooring: Laminate
- Level: Main
- Dimensions: 16 x 11
Family room
- Description: Flooring: Laminate
- Level: Main
- Dimensions: 13 x 20
Other
- Level: Main
Other
- Level: Main
Kitchen
- Description: Flooring: Laminate
- Level: Main
- Dimensions: 16 x 10
Laundry
- Description: Flooring: Laminate
- Level: Main
- Dimensions: 5 x 8
Living room
- Description: Flooring: Laminate
- Level: Main
- Dimensions: 23 x 13
Heating
- Forced Air, Gas
Cooling
- Central Air
Appliances
- Included: Cooktop, Dishwasher, Gas Water Heater, Microwave, Oven, Refrigerator
- Laundry: Main Level
Features
- Bath in Primary Bedroom, Main Level Primary
- Basement: Crawl Space
- Number of fireplaces: 1
Interior area
- Total structure area: 2,488
- Total interior livable area: 2,488 sqft
- Finished area above ground: 2,488
Property
Parking
- Total spaces: 2
- Parking features: Attached, Garage
- Attached garage spaces: 2
Features
- Levels: One
- Stories: 1
- Patio & porch: Patio, Deck
- Exterior features: Deck
Lot
- Size: 5.54 Acres
Details
- Parcel number: 041204326005
- Zoning: RES
- Special conditions: None
Construction
Type & style
- Home type: SingleFamily
- Architectural style: Ranch
- Property subtype: Single Family Residence
Materials
- Wood Siding
- Foundation: Crawlspace
- Roof: Shingle
Condition
- Year built: 1978
Utilities & green energy
- Sewer: Public Sewer
- Water: Public
Community & HOA
Location
- Region: Decatur
Financial & listing details
- Price per square foot: $117/sqft
- Tax assessed value: $72,570
- Annual tax amount: $6,797
- Date on market: 2/2/2026
- Road surface type: Concrete
Estimated market value
Not available
Estimated sales range
Not available
Not available
Price history
Price history
| Date | Event | Price |
|---|---|---|
| 2/2/2026 | Listed for sale | $289,900+30%$117/sqft |
Source: | ||
| 5/30/2025 | Sold | $223,000-6.7%$90/sqft |
Source: | ||
| 5/13/2025 | Pending sale | $239,000$96/sqft |
Source: | ||
| 5/1/2025 | Contingent | $239,000$96/sqft |
Source: | ||
| 4/23/2025 | Listed for sale | $239,000+32.9%$96/sqft |
Source: | ||
Public tax history
Public tax history
| Year | Property taxes | Tax assessment |
|---|---|---|
| 2024 | $5,983 +1.2% | $72,570 +3.7% |
| 2023 | $5,912 +6.4% | $70,001 +8.5% |
| 2022 | $5,555 +7.4% | $64,505 +7.1% |
Find assessor info on the county website
BuyAbility℠ payment
Est. payment
$2,015/mo
Principal & interest
$1387
Property taxes
$527
Home insurance
$101
Climate risks
Neighborhood: 62526
Nearby schools
GreatSchools rating
- 1/10Benjamin Franklin Elementary SchoolGrades: K-6Distance: 0.1 mi
- 1/10Stephen Decatur Middle SchoolGrades: 7-8Distance: 2.7 mi
- 2/10Macarthur High SchoolGrades: 9-12Distance: 1 mi
Schools provided by the listing agent
- District: Decatur Dist 61
Source: CIBR. This data may not be complete. We recommend contacting the local school district to confirm school assignments for this home.
- Loading
- Loading
