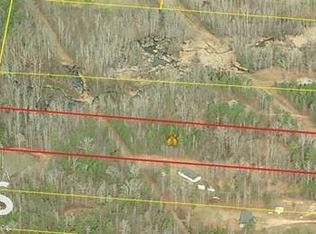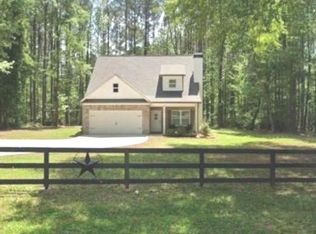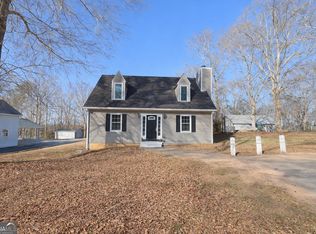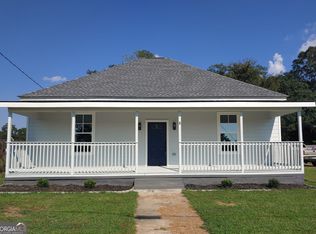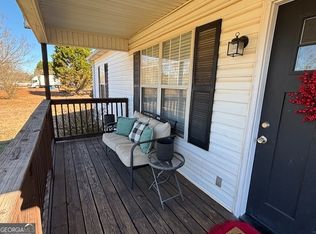Welcome to a home that blends style, comfort, and everyday convenience. This beautiful residence features a bright, open floor plan designed for modern living.
From the moment you step inside, you’ll notice the natural light, clean lines, and inviting atmosphere.
The heart of the home is the kitchen, with beautiful quartz counter tops, pantry storage, and an effortless flow into the main living area—ideal for hosting or quiet evenings at home. The primary suite offers a peaceful retreat with a private bath and roomy closet, while additional bedrooms provide flexibility for family, guests, or a home office.
Step outside to a spacious 4.6 acre property with a [private] backyard perfect for entertaining, relaxing, or enjoying outdoor activities as well as lots of wild life year-round.
The property has had everything done from septic system to roof and everything in between all NEW!!!
This property is also in the process of getting a brand new paved road placed by the city within the next few weeks .
Located in a desirable area close to everyday essentials and commuter routes, this home is truly move-in ready and waiting for its next owner. Don’t miss the opportunity to make it yours.
This home is a blank new canvas for you and your family.
Call or message to learn or ask for more.
For sale by owner
$315,000
1757 Pineview Rd, Griffin, GA 30223
3beds
1,400sqft
Est.:
SingleFamily
Built in 1960
4.6 Acres Lot
$-- Zestimate®
$225/sqft
$-- HOA
What's special
Bright open floor planNatural lightRoomy closetBeautiful quartz counter topsLots of wildlife year-roundPantry storageInviting atmosphere
What the owner loves about this home
This home is a retreat from the loud noise of the city and busy streets but still very well located for fast access to such areas as Atlanta/McDonough/fayetteville/Peachtree City/Stockbridge… and much more all under an hour around.
- 21 days |
- 594 |
- 47 |
Listed by:
Property Owner (678) 333-9511
Facts & features
Interior
Bedrooms & bathrooms
- Bedrooms: 3
- Bathrooms: 2
- Full bathrooms: 2
Heating
- None, Heat pump, Other
Cooling
- Central
Appliances
- Included: Dishwasher, Microwave, Range / Oven, Refrigerator
Features
- Flooring: Laminate
- Basement: None
Interior area
- Total interior livable area: 1,400 sqft
Property
Features
- Exterior features: Wood, Composition
- Has view: Yes
- View description: City
Lot
- Size: 4.6 Acres
Details
- Parcel number: 24602034
Construction
Type & style
- Home type: SingleFamily
Materials
- Wood
- Foundation: Masonry
- Roof: Shake / Shingle
Condition
- New construction: No
- Year built: 1960
Community & HOA
Location
- Region: Griffin
Financial & listing details
- Price per square foot: $225/sqft
- Tax assessed value: $83,201
- Annual tax amount: $1,191
- Date on market: 1/26/2026
Estimated market value
Not available
Estimated sales range
Not available
$1,739/mo
Price history
Price history
| Date | Event | Price |
|---|---|---|
| 1/26/2026 | Listed for sale | $315,000+0.3%$225/sqft |
Source: Owner Report a problem | ||
| 1/1/2026 | Listing removed | $314,000$224/sqft |
Source: | ||
| 10/1/2025 | Price change | $314,000-3.4%$224/sqft |
Source: | ||
| 8/26/2025 | Listed for sale | $325,000-4.4%$232/sqft |
Source: | ||
| 8/22/2025 | Listing removed | $340,000$243/sqft |
Source: | ||
Public tax history
Public tax history
| Year | Property taxes | Tax assessment |
|---|---|---|
| 2024 | $1,191 +25.9% | $33,280 +26% |
| 2023 | $946 +27.1% | $26,415 +29% |
| 2022 | $744 +1.7% | $20,473 +1.7% |
Find assessor info on the county website
BuyAbility℠ payment
Est. payment
$1,736/mo
Principal & interest
$1487
Property taxes
$249
Climate risks
Neighborhood: 30223
Nearby schools
GreatSchools rating
- 4/10Jordan Hill Road Elementary SchoolGrades: PK-5Distance: 0.7 mi
- 3/10Kennedy Road Middle SchoolGrades: 6-8Distance: 2.9 mi
- 3/10Griffin High SchoolGrades: 9-12Distance: 3.7 mi
- Loading
