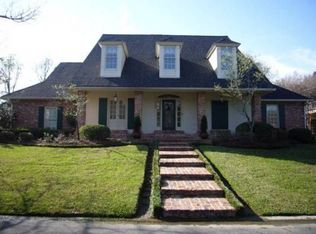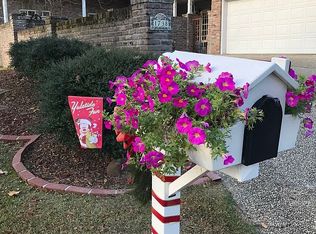Sold on 11/03/25
Price Unknown
1758 Applewood Rd, Baton Rouge, LA 70808
5beds
4,051sqft
Single Family Residence, Residential
Built in 1986
0.26 Acres Lot
$570,400 Zestimate®
$--/sqft
$3,622 Estimated rent
Maximize your home sale
Get more eyes on your listing so you can sell faster and for more.
Home value
$570,400
$530,000 - $610,000
$3,622/mo
Zestimate® history
Loading...
Owner options
Explore your selling options
What's special
Beautifully updated home in picturesque Walden. Complete with a new roof, fresh exterior & interior paint, much new flooring, elegant new light fixtures and so much more. The kitchen has been completely renovated with a commercial grade range and refrigerator/freezer, large quartz topped island with seating. The spacious living room boasts a gaslog fireplace flanked built-in bookshelves, crown moulding, and natural slate floors. The lovely formal dining room adjoins the fabulously redesigned kitchen. The luxurious primary bedroom features an updated ensuite bath with doors opening to the rear porch and large yard. There are two other bedrooms downstairs and a full bath, also beautifully updated. Upstairs you will find 2 additional bedrooms and a very large game/bonus room, and extra, climate controlled, storage over the double garage. A covered rear porch runs the length of the home and is ideal for entertaining, cookouts, family fun, or just relaxing. This home is just like new with too many updated amenities to list. Schedule your showing today!
Zillow last checked: 8 hours ago
Listing updated: November 03, 2025 at 03:33pm
Listed by:
Joyce Sasser,
Century 21 Investment Realty,
Dalton Adams,
Century 21 Investment Realty
Bought with:
Remy Curry, 995709623
Keller Williams Realty Red Stick Partners
Source: ROAM MLS,MLS#: 2025013180
Facts & features
Interior
Bedrooms & bathrooms
- Bedrooms: 5
- Bathrooms: 4
- Full bathrooms: 3
- Partial bathrooms: 1
Primary bedroom
- Features: En Suite Bath, Ceiling Fan(s), Master Downstairs
- Level: First
- Area: 312
- Width: 16
Bedroom 1
- Level: First
- Area: 215.09
- Width: 13.7
Bedroom 2
- Level: First
- Area: 150.7
- Width: 11
Bedroom 3
- Level: Second
- Area: 209.44
- Width: 13.6
Bedroom 4
- Level: Second
- Area: 232.56
- Width: 15.2
Primary bathroom
- Features: Double Vanity, Walk-In Closet(s), Shower Only
Dining room
- Level: First
- Area: 162.4
- Length: 14
Kitchen
- Features: Counters Solid Surface, Kitchen Island, Cabinets Custom Built
- Level: First
- Area: 218.4
- Width: 14
Living room
- Level: First
- Area: 336
- Dimensions: 21 x 16
Heating
- 2 or More Units Heat, Central, Gas Heat
Cooling
- Multi Units, Central Air, Ceiling Fan(s)
Appliances
- Included: Gas Cooktop, Dishwasher, Disposal, Microwave, Range/Oven, Refrigerator, Range Hood, Stainless Steel Appliance(s)
- Laundry: Inside, Washer/Dryer Hookups
Features
- Built-in Features, Ceiling 9'+, Ceiling Varied Heights, Crown Molding
- Flooring: Carpet, Ceramic Tile, Laminate, Slate
- Attic: Attic Access
- Number of fireplaces: 1
- Fireplace features: Gas Log
Interior area
- Total structure area: 5,317
- Total interior livable area: 4,051 sqft
Property
Parking
- Total spaces: 2
- Parking features: 2 Cars Park, Garage, Garage Door Opener
- Has garage: Yes
Features
- Stories: 2
- Patio & porch: Covered, Porch, Patio
- Exterior features: Lighting
- Fencing: Wood
- Waterfront features: Walk To Water
Lot
- Size: 0.26 Acres
- Dimensions: 41 x 100 x 114 x 45 x 126
- Features: Cul-De-Sac, Irregular Lot, Landscaped
Details
- Parcel number: 00895415
- Special conditions: 3rd Party/Corp/Relo
Construction
Type & style
- Home type: SingleFamily
- Architectural style: Traditional
- Property subtype: Single Family Residence, Residential
Materials
- Brick Siding, Wood Siding, Frame
- Foundation: Slab
- Roof: Shingle
Condition
- Updated/Remodeled
- New construction: No
- Year built: 1986
Utilities & green energy
- Gas: Entergy
- Sewer: Public Sewer
- Water: Public
Community & neighborhood
Security
- Security features: Smoke Detector(s)
Community
- Community features: Pool
Location
- Region: Baton Rouge
- Subdivision: Walden
HOA & financial
HOA
- Has HOA: Yes
- HOA fee: $2,160 annually
- Services included: Common Areas, Pool HOA, Rec Facilities
Other
Other facts
- Listing terms: Cash,Conventional,VA Loan
Price history
| Date | Event | Price |
|---|---|---|
| 11/3/2025 | Sold | -- |
Source: | ||
| 9/17/2025 | Pending sale | $589,900$146/sqft |
Source: | ||
| 8/11/2025 | Price change | $589,900-1.7%$146/sqft |
Source: | ||
| 7/28/2025 | Price change | $599,900-1.6%$148/sqft |
Source: | ||
| 7/15/2025 | Price change | $609,900-3.2%$151/sqft |
Source: | ||
Public tax history
| Year | Property taxes | Tax assessment |
|---|---|---|
| 2024 | $5,553 -13.9% | $54,150 |
| 2023 | $6,451 +38.5% | $54,150 +18.5% |
| 2022 | $4,656 +2.3% | $45,700 |
Find assessor info on the county website
Neighborhood: Kenilworth
Nearby schools
GreatSchools rating
- 7/10Magnolia Woods Elementary SchoolGrades: PK-5Distance: 0.3 mi
- 6/10Glasgow Middle SchoolGrades: 6-8Distance: 1.8 mi
- 2/10Mckinley Senior High SchoolGrades: 9-12Distance: 3.8 mi
Schools provided by the listing agent
- District: East Baton Rouge
Source: ROAM MLS. This data may not be complete. We recommend contacting the local school district to confirm school assignments for this home.
Sell for more on Zillow
Get a free Zillow Showcase℠ listing and you could sell for .
$570,400
2% more+ $11,408
With Zillow Showcase(estimated)
$581,808
