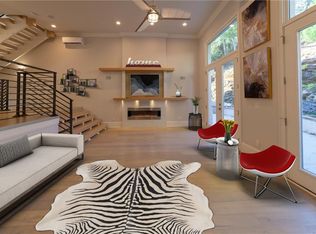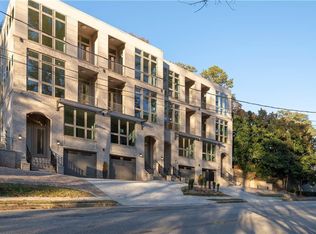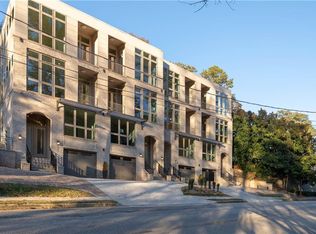Closed
$845,000
176 Oxbo Rd, Roswell, GA 30075
4beds
3,700sqft
Townhouse
Built in 2018
0.3 Acres Lot
$936,700 Zestimate®
$228/sqft
$4,576 Estimated rent
Home value
$936,700
$880,000 - $1.01M
$4,576/mo
Zestimate® history
Loading...
Owner options
Explore your selling options
What's special
Incredible corner unit with all of the upgrades. Surrounded by forest, water views, walking trails and a stones throw away from Historic Roswell. Italian design and inspiration accentuate the architectural details and the exceptional utilization of space. Boasts the latest trends in kitchen and bath design including luxurious cabinetry, top of the line appliances, fixtures. This is truly a one of a kind townhome unit. Highly energy efficient and cost effective ductless mini split cooling and heating system. Large mudroom, instant hot water pump, electric car charging outlet, bike storage in garage. This plan features a guest bedroom and bath and wet bar on the main level. As you walk up the elegantly designed free floating stairs to the second level you will find a very spacious open kitchen and living area with a balcony overlooking Vickery creek. Upstairs you will find the spacious owner's suite with a walk in shower, soaking tub and dual vanities. Two secondary bedrooms and a laundry room complete this floor. This carefully planned and designed floorplan distinctively support today's specific buyer's need to conveniently work from home as well as maintain private living quarters. Live, work and play has never been so luxurious or satisfying.
Zillow last checked: 8 hours ago
Listing updated: March 19, 2024 at 11:15am
Listed by:
Jeremiah Young 404-973-9440,
BHHS Georgia Properties
Bought with:
, 411683
BHHS Georgia Properties
Source: GAMLS,MLS#: 10232442
Facts & features
Interior
Bedrooms & bathrooms
- Bedrooms: 4
- Bathrooms: 4
- Full bathrooms: 3
- 1/2 bathrooms: 1
Kitchen
- Features: Breakfast Room
Heating
- Electric, Central, Zoned
Cooling
- Ceiling Fan(s), Central Air
Appliances
- Included: Dishwasher, Microwave, Refrigerator
- Laundry: Upper Level
Features
- Separate Shower, In-Law Floorplan
- Flooring: Hardwood
- Basement: None
- Number of fireplaces: 1
- Common walls with other units/homes: End Unit
Interior area
- Total structure area: 3,700
- Total interior livable area: 3,700 sqft
- Finished area above ground: 3,700
- Finished area below ground: 0
Property
Parking
- Parking features: Garage Door Opener, Garage
- Has garage: Yes
Features
- Levels: Three Or More
- Stories: 3
- Patio & porch: Patio, Porch
- Has view: Yes
- View description: River
- Has water view: Yes
- Water view: River
- Waterfront features: Creek
- Body of water: None
Lot
- Size: 0.30 Acres
- Features: Level
Details
- Parcel number: 12 201204230592
Construction
Type & style
- Home type: Townhouse
- Architectural style: Brick 4 Side,Contemporary
- Property subtype: Townhouse
- Attached to another structure: Yes
Materials
- Other
- Foundation: Slab
- Roof: Composition
Condition
- Resale
- New construction: No
- Year built: 2018
Utilities & green energy
- Sewer: Public Sewer
- Water: Public
- Utilities for property: Underground Utilities, Electricity Available, Sewer Available
Green energy
- Energy efficient items: Insulation, Appliances, Windows
Community & neighborhood
Community
- Community features: None
Location
- Region: Roswell
- Subdivision: SoCo Heights
HOA & financial
HOA
- Has HOA: Yes
- Services included: None
Other
Other facts
- Listing agreement: Exclusive Right To Sell
Price history
| Date | Event | Price |
|---|---|---|
| 3/6/2024 | Sold | $845,000$228/sqft |
Source: | ||
| 2/9/2024 | Contingent | $845,000$228/sqft |
Source: | ||
| 1/24/2024 | Price change | $845,000-1.6%$228/sqft |
Source: | ||
| 12/8/2023 | Listed for sale | $859,000+16.2%$232/sqft |
Source: | ||
| 1/4/2022 | Listing removed | $739,000$200/sqft |
Source: | ||
Public tax history
| Year | Property taxes | Tax assessment |
|---|---|---|
| 2024 | $7,167 +14.9% | $274,400 |
| 2023 | $6,241 +20.9% | $274,400 -4.5% |
| 2022 | $5,163 -2.9% | $287,280 +34% |
Find assessor info on the county website
Neighborhood: 30075
Nearby schools
GreatSchools rating
- 5/10Vickery Mill ElementaryGrades: PK-5Distance: 0.9 mi
- 8/10Crabapple Middle SchoolGrades: 6-8Distance: 2.1 mi
- 8/10Roswell High SchoolGrades: 9-12Distance: 3.5 mi
Schools provided by the listing agent
- Elementary: Vickery Mi
- Middle: Crabapple
- High: Roswell
Source: GAMLS. This data may not be complete. We recommend contacting the local school district to confirm school assignments for this home.
Get a cash offer in 3 minutes
Find out how much your home could sell for in as little as 3 minutes with a no-obligation cash offer.
Estimated market value
$936,700


