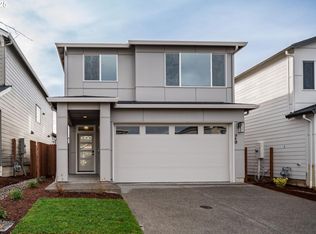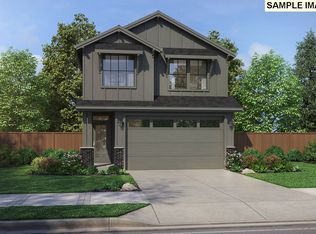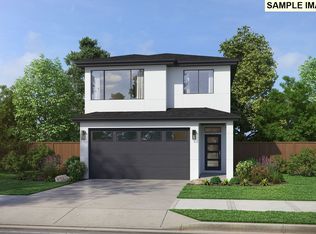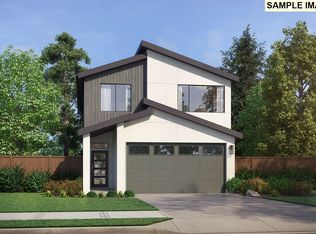Sold
$754,952
17614 NW 7th Ave, Ridgefield, WA 98642
3beds
2,083sqft
Residential, Single Family Residence
Built in 2025
3,484.8 Square Feet Lot
$746,100 Zestimate®
$362/sqft
$2,926 Estimated rent
Home value
$746,100
$709,000 - $791,000
$2,926/mo
Zestimate® history
Loading...
Owner options
Explore your selling options
What's special
Greenspace home site in new community- This 2,083-square-foot home plan offers up three bedrooms and a loft or four bedrooms, and 2.5 bathrooms. The thoughtfully designed great room and kitchen areas serve as the heart of the home, with great room windows showing off the view. Dual sinks in hall bathroom. Low HOA includes front yard maintenance. Model Open 7 days per week 11-6. Buyer can choose all structural choices and design finishes at our local 5000 sq ft design studio. Community has 2 play parks, a dog park and trails to local parks and trails including Whipple Creek. Excellent schools, close to shopping, historic downtown, wildlife refuge, and minutes to I-5 in desirable area. Photos similar, not actual. Buyer can choose their design finishes.
Zillow last checked: 8 hours ago
Listing updated: August 17, 2025 at 04:40am
Listed by:
Ethan Kelnhofer 509-301-5949,
Pacific Lifestyle Homes
Bought with:
Lilah Vo, 22013877
eXp Realty LLC
Source: RMLS (OR),MLS#: 24545162
Facts & features
Interior
Bedrooms & bathrooms
- Bedrooms: 3
- Bathrooms: 3
- Full bathrooms: 2
- Partial bathrooms: 1
- Main level bathrooms: 1
Primary bedroom
- Level: Upper
Bedroom 2
- Level: Upper
Bedroom 3
- Level: Upper
Dining room
- Level: Main
Kitchen
- Level: Main
Living room
- Level: Main
Heating
- Forced Air, Heat Pump
Cooling
- Heat Pump
Appliances
- Included: Dishwasher, Disposal, Gas Appliances, Plumbed For Ice Maker, Stainless Steel Appliance(s), Electric Water Heater
Features
- High Ceilings, Quartz, Kitchen Island
- Windows: Double Pane Windows, Vinyl Frames
- Basement: Crawl Space
Interior area
- Total structure area: 2,083
- Total interior livable area: 2,083 sqft
Property
Parking
- Total spaces: 2
- Parking features: Garage Door Opener, Attached
- Attached garage spaces: 2
Features
- Levels: Two
- Stories: 2
- Patio & porch: Covered Patio
- Fencing: Fenced
- Has view: Yes
- View description: Park/Greenbelt
Lot
- Size: 3,484 sqft
- Features: Greenbelt, Sprinkler, SqFt 3000 to 4999
Details
- Parcel number: 986062211
Construction
Type & style
- Home type: SingleFamily
- Architectural style: NW Contemporary
- Property subtype: Residential, Single Family Residence
Materials
- Board & Batten Siding, Cement Siding, Cultured Stone
- Roof: Composition
Condition
- New Construction
- New construction: Yes
- Year built: 2025
Utilities & green energy
- Sewer: Public Sewer
- Water: Public
Community & neighborhood
Security
- Security features: Security System Owned
Location
- Region: Ridgefield
- Subdivision: North Haven
HOA & financial
HOA
- Has HOA: Yes
- HOA fee: $57 monthly
- Amenities included: Commons
Other
Other facts
- Listing terms: Call Listing Agent,Cash,Conventional,Other,VA Loan
Price history
| Date | Event | Price |
|---|---|---|
| 8/14/2025 | Sold | $754,952+16.5%$362/sqft |
Source: | ||
| 1/8/2025 | Pending sale | $648,000$311/sqft |
Source: | ||
| 9/5/2024 | Listed for sale | $648,000$311/sqft |
Source: | ||
Public tax history
| Year | Property taxes | Tax assessment |
|---|---|---|
| 2024 | $1,383 +10.6% | $140,000 +3.7% |
| 2023 | $1,251 | $135,000 +281.6% |
| 2022 | -- | $35,380 |
Find assessor info on the county website
Neighborhood: 98642
Nearby schools
GreatSchools rating
- 6/10South Ridge Elementary SchoolGrades: K-4Distance: 1.2 mi
- 6/10View Ridge Middle SchoolGrades: 7-8Distance: 3.2 mi
- 7/10Ridgefield High SchoolGrades: 9-12Distance: 3.6 mi
Schools provided by the listing agent
- Elementary: South Ridge
- Middle: View Ridge
- High: Ridgefield
Source: RMLS (OR). This data may not be complete. We recommend contacting the local school district to confirm school assignments for this home.
Get a cash offer in 3 minutes
Find out how much your home could sell for in as little as 3 minutes with a no-obligation cash offer.
Estimated market value
$746,100



