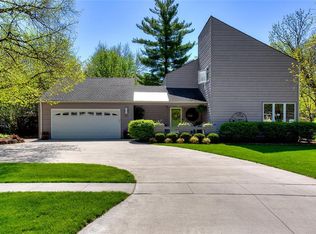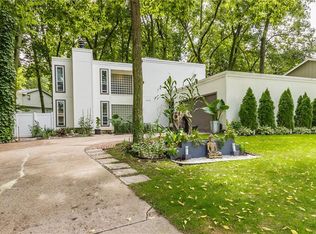Sold for $340,000 on 07/21/23
$340,000
1765 Rio Valley Dr, Clive, IA 50325
3beds
2,232sqft
Single Family Residence
Built in 1975
10,062.36 Square Feet Lot
$353,800 Zestimate®
$152/sqft
$2,381 Estimated rent
Home value
$353,800
$336,000 - $375,000
$2,381/mo
Zestimate® history
Loading...
Owner options
Explore your selling options
What's special
Welcome to your dream home in Clive! This impressive split-level home, nestled in a prime location off the greenbelt, offers a delightful living experience. With 3 bedrooms, 3 bathrooms, and a spacious 2,232 square feet of living space, this home has plenty of room to accommodate your needs. Upon entering, you'll be greeted by the inviting vaulted ceilings that create an open and airy atmosphere. The new flooring throughout adds a touch of elegance and modernity. Natural light floods the home, illuminating every corner and creating a warm and welcoming ambiance. The focal point of the cozy den is a wood-burning fireplace, perfect for those chilly evenings when you want to snuggle up with a good book. The great neighborhood, adorned with mature trees, provides a serene and picturesque setting. The kitchen is a true delight, featuring a convenient coffee bar area, where you can start your mornings with a fresh cup of coffee. There is both a formal dining room and an eat-in kitchen, giving you flexibility for different dining preferences and entertaining guests. The partially finished basement offers the perfect space for a recreational room, ideal for fun or hosting gatherings. Additionally, there is ample space to create a non-conforming fourth bedroom, providing versatility to adapt the space to your specific needs. Don't miss the opportunity to make it your own and enjoy the comfortable and stylish living it has to offer.
Zillow last checked: 8 hours ago
Listing updated: July 24, 2023 at 09:07am
Listed by:
Jessica Kamerman (515)505-2800,
Keller Williams Realty GDM,
Dave Steinick,
Keller Williams Realty GDM
Bought with:
Jeanne Glaser
Keller Williams Realty GDM
Source: DMMLS,MLS#: 675421 Originating MLS: Des Moines Area Association of REALTORS
Originating MLS: Des Moines Area Association of REALTORS
Facts & features
Interior
Bedrooms & bathrooms
- Bedrooms: 3
- Bathrooms: 3
- Full bathrooms: 1
- 3/4 bathrooms: 1
- 1/2 bathrooms: 1
Heating
- Forced Air, Gas, Natural Gas
Cooling
- Central Air
Appliances
- Included: Dryer, Dishwasher, Microwave, Refrigerator, Stove, Washer
Features
- Wet Bar, Dining Area, Eat-in Kitchen, Window Treatments
- Flooring: Carpet, Tile
- Basement: Daylight,Partially Finished
- Number of fireplaces: 1
- Fireplace features: Wood Burning, Fireplace Screen
Interior area
- Total structure area: 2,232
- Total interior livable area: 2,232 sqft
- Finished area below ground: 600
Property
Parking
- Total spaces: 2
- Parking features: Attached, Garage, Two Car Garage
- Attached garage spaces: 2
Features
- Levels: Multi/Split
- Patio & porch: Deck
- Exterior features: Deck, Fully Fenced
- Fencing: Wood,Full
Lot
- Size: 10,062 sqft
- Dimensions: 80 x 125
Details
- Parcel number: 29100555003114
- Zoning: RES
Construction
Type & style
- Home type: SingleFamily
- Architectural style: Split Level
- Property subtype: Single Family Residence
Materials
- Wood Siding
- Foundation: Block
- Roof: Asphalt,Shingle
Condition
- Year built: 1975
Utilities & green energy
- Sewer: Public Sewer
- Water: Public
Community & neighborhood
Security
- Security features: Security System, Smoke Detector(s)
Location
- Region: Clive
Other
Other facts
- Listing terms: Cash,Conventional,FHA,VA Loan
- Road surface type: Asphalt
Price history
| Date | Event | Price |
|---|---|---|
| 7/21/2023 | Sold | $340,000$152/sqft |
Source: | ||
| 6/22/2023 | Pending sale | $340,000$152/sqft |
Source: | ||
| 6/15/2023 | Listed for sale | $340,000+32.3%$152/sqft |
Source: | ||
| 12/3/2020 | Sold | $257,000-1.1%$115/sqft |
Source: | ||
| 10/10/2020 | Price change | $259,900-1.9%$116/sqft |
Source: Iowa Realty #614014 Report a problem | ||
Public tax history
| Year | Property taxes | Tax assessment |
|---|---|---|
| 2024 | $4,864 -1.7% | $318,700 |
| 2023 | $4,948 +1.2% | $318,700 +20.7% |
| 2022 | $4,888 +6.4% | $264,000 |
Find assessor info on the county website
Neighborhood: 50325
Nearby schools
GreatSchools rating
- 9/10Crossroads Park Elementary SchoolGrades: K-6Distance: 1.6 mi
- 8/10Indian Hills Junior High SchoolGrades: 7-8Distance: 0.8 mi
- 6/10Valley High SchoolGrades: 10-12Distance: 1.4 mi
Schools provided by the listing agent
- District: West Des Moines
Source: DMMLS. This data may not be complete. We recommend contacting the local school district to confirm school assignments for this home.

Get pre-qualified for a loan
At Zillow Home Loans, we can pre-qualify you in as little as 5 minutes with no impact to your credit score.An equal housing lender. NMLS #10287.
Sell for more on Zillow
Get a free Zillow Showcase℠ listing and you could sell for .
$353,800
2% more+ $7,076
With Zillow Showcase(estimated)
$360,876
