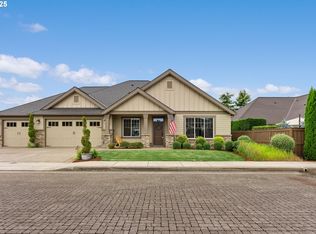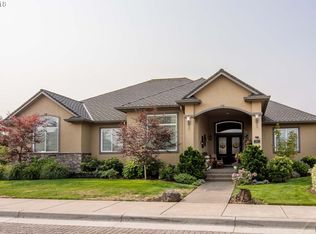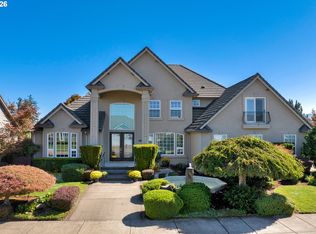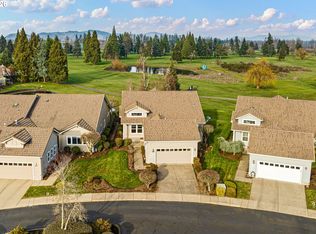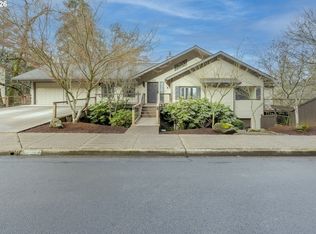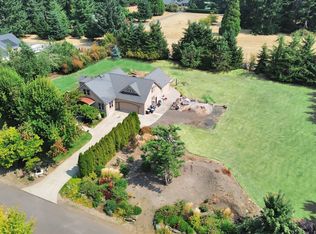Beautifully maintained 4 Bed/2.5 Bath home situated in a quiet neighborhood near the golf course in Creswell. 2,823 square feet of living space, ideal for comfortable living. The open floor plan seamlessly connects the living room, dining area, and kitchen, creating a perfect space for entertaining. The modern kitchen is equipped with stainless steel appliances, ample granite counter space, and a large pantry. The expansive primary bedroom includes a walk-in closet and an en-suite bathroom with a double vanity, soaking tub, and separate shower. The backyard features a covered patio and a putting green. Close to schools, parks, and a golf course, this home offers easy access to all the amenities Creswell has to offer.
Active
$998,900
1765 Trevino Rd, Creswell, OR 97426
4beds
2,893sqft
Est.:
Residential, Single Family Residence
Built in 2013
9,583.2 Square Feet Lot
$-- Zestimate®
$345/sqft
$-- HOA
What's special
En-suite bathroomWalk-in closetSeparate showerExpansive primary bedroomModern kitchenSoaking tubStainless steel appliances
- 73 days |
- 583 |
- 18 |
Zillow last checked: 8 hours ago
Listing updated: November 27, 2025 at 05:48am
Listed by:
Sherry Yoss 541-729-9797,
Yoss Team RE Professionals
Source: RMLS (OR),MLS#: 330474649
Tour with a local agent
Facts & features
Interior
Bedrooms & bathrooms
- Bedrooms: 4
- Bathrooms: 3
- Full bathrooms: 2
- Partial bathrooms: 1
- Main level bathrooms: 3
Rooms
- Room types: Bedroom 4, Utility Room, Bedroom 2, Bedroom 3, Dining Room, Family Room, Kitchen, Living Room, Primary Bedroom
Primary bedroom
- Features: French Doors, Double Sinks, Suite, Walkin Closet, Walkin Shower, Wallto Wall Carpet
- Level: Main
- Area: 252
- Dimensions: 18 x 14
Bedroom 2
- Features: Closet, Wallto Wall Carpet
- Level: Main
- Area: 143
- Dimensions: 11 x 13
Bedroom 3
- Features: Closet, Wallto Wall Carpet
- Level: Main
- Area: 130
- Dimensions: 10 x 13
Bedroom 4
- Features: French Doors, Walkin Closet, Wallto Wall Carpet
- Level: Main
- Area: 120
- Dimensions: 10 x 12
Dining room
- Features: Builtin Features, High Ceilings
- Level: Main
- Area: 192
- Dimensions: 12 x 16
Kitchen
- Features: Dishwasher, Microwave, Pantry, Builtin Oven, Granite
- Level: Main
Living room
- Features: Fireplace, Great Room, Vaulted Ceiling
- Level: Main
- Area: 400
- Dimensions: 20 x 20
Heating
- Forced Air, Fireplace(s)
Cooling
- Central Air
Appliances
- Included: Built In Oven, Built-In Range, Built-In Refrigerator, Convection Oven, Dishwasher, Disposal, Gas Appliances, Instant Hot Water, Microwave, Plumbed For Ice Maker, Range Hood, Stainless Steel Appliance(s), Wine Cooler, Gas Water Heater
- Laundry: Laundry Room
Features
- Vaulted Ceiling(s), Walk-In Closet(s), Built-in Features, Closet, High Ceilings, Pantry, Granite, Great Room, Double Vanity, Suite, Walkin Shower, Kitchen Island
- Flooring: Wall to Wall Carpet, Wood
- Doors: French Doors
- Basement: Crawl Space
- Number of fireplaces: 1
- Fireplace features: Gas
Interior area
- Total structure area: 2,893
- Total interior livable area: 2,893 sqft
Property
Parking
- Total spaces: 3
- Parking features: Driveway, Garage Door Opener, Attached
- Attached garage spaces: 3
- Has uncovered spaces: Yes
Accessibility
- Accessibility features: Garage On Main, Main Floor Bedroom Bath, One Level, Parking, Utility Room On Main, Walkin Shower, Accessibility
Features
- Levels: One
- Stories: 1
- Patio & porch: Covered Patio
- Exterior features: Yard
- Fencing: Fenced
- Has view: Yes
- View description: Golf Course
Lot
- Size: 9,583.2 Square Feet
- Features: Gated, SqFt 7000 to 9999
Details
- Parcel number: 1838349
Construction
Type & style
- Home type: SingleFamily
- Architectural style: Contemporary
- Property subtype: Residential, Single Family Residence
Materials
- Cement Siding, Stone
- Foundation: Concrete Perimeter
- Roof: Composition,Shingle
Condition
- Approximately
- New construction: No
- Year built: 2013
Utilities & green energy
- Gas: Gas
- Sewer: Public Sewer
- Water: Public
Community & HOA
HOA
- Has HOA: Yes
- Amenities included: Gated
Location
- Region: Creswell
Financial & listing details
- Price per square foot: $345/sqft
- Tax assessed value: $826,198
- Annual tax amount: $6,221
- Date on market: 11/18/2025
- Listing terms: Cash,Conventional
- Road surface type: Pervious Pavement
Estimated market value
Not available
Estimated sales range
Not available
Not available
Price history
Price history
| Date | Event | Price |
|---|---|---|
| 11/19/2025 | Listed for sale | $998,900+20.3%$345/sqft |
Source: | ||
| 7/3/2024 | Sold | $830,000-2.2%$287/sqft |
Source: | ||
| 6/8/2024 | Pending sale | $849,000$293/sqft |
Source: | ||
| 6/1/2024 | Listed for sale | $849,000+18.7%$293/sqft |
Source: | ||
| 10/10/2023 | Sold | $715,000+0.7%$247/sqft |
Source: | ||
Public tax history
Public tax history
| Year | Property taxes | Tax assessment |
|---|---|---|
| 2025 | $6,984 +33.7% | $425,559 +3% |
| 2024 | $5,224 -2.7% | $413,165 +3.8% |
| 2023 | $5,371 +4% | $398,031 +3% |
Find assessor info on the county website
BuyAbility℠ payment
Est. payment
$5,778/mo
Principal & interest
$4770
Property taxes
$658
Home insurance
$350
Climate risks
Neighborhood: 97426
Nearby schools
GreatSchools rating
- 7/10Creslane Elementary SchoolGrades: K-5Distance: 1.6 mi
- 8/10Creswell Middle SchoolGrades: 6-8Distance: 1.5 mi
- 7/10Creswell High SchoolGrades: 9-12Distance: 1.6 mi
Schools provided by the listing agent
- Elementary: Creslane
- Middle: Creswell
- High: Creswell
Source: RMLS (OR). This data may not be complete. We recommend contacting the local school district to confirm school assignments for this home.
- Loading
- Loading
