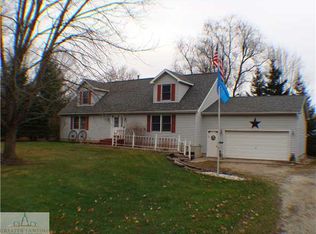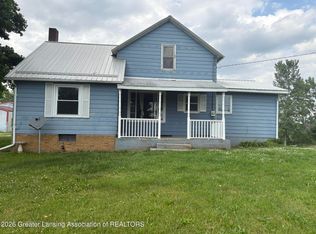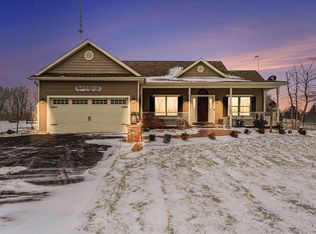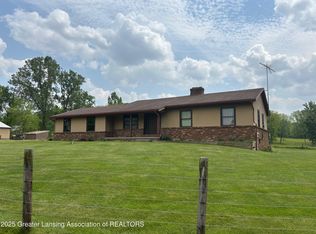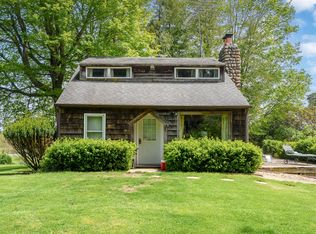Looking for that perfect mix of hunting farm, tillable acres, creek dissecting, great access, potential timber income and with a little elbow grease could develop into the dream farm you've always wanted? Convenient to Charlotte, MI and just south of Lansing, MI this property has some great features that could help it be your perfect little hidden oasis. With minimal road frontage it is tucked back where all acres have great potential for hunting. Just inside of road frontage is an old railroad grade that is no longer in use that could provide the perfect element of surprise to access all acres and hunt effectively. This feature gives access to all acres including timber acreage, creek and creek crossing, and heavy security cover. Property features additional trail system and a small food plot that could easily be expanded and developed into a great destination and hunting plot! Nice cement floor outbuilding tucked back off the road could give you storage for all your toys, tractors, implements or could be a great little hunting cabin. On the road is an update modular home with newer flooring throughout. Secondar barn behind home has stables and though the pasture has overgrown over time could be spruced up to be a nice little horse setup. This property is being listed in several listings - reach out if any questions and I would love to show you around!
Active
$899,000
1767 Flanders Rd, Charlotte, MI 48813
3beds
1,380sqft
Est.:
Farm
Built in 1991
120 Acres Lot
$884,500 Zestimate®
$651/sqft
$-- HOA
What's special
Small food plotAdditional trail system
- 47 days |
- 1,030 |
- 19 |
Zillow last checked: 8 hours ago
Listing updated: January 12, 2026 at 08:50am
Listed by:
Michael Valliere 616-788-9340,
Whitetail Properties Real Estate, LLC 217-407-0814
Source: MichRIC,MLS#: 26001309
Tour with a local agent
Facts & features
Interior
Bedrooms & bathrooms
- Bedrooms: 3
- Bathrooms: 2
- Full bathrooms: 2
- Main level bedrooms: 3
Primary bedroom
- Level: Main
- Area: 143
- Dimensions: 13.00 x 11.00
Bedroom 2
- Level: Main
- Area: 112.75
- Dimensions: 10.25 x 11.00
Bedroom 3
- Level: Main
- Area: 101.75
- Dimensions: 9.25 x 11.00
Bathroom 1
- Description: In Primary
- Level: Main
- Area: 54
- Dimensions: 4.50 x 12.00
Bathroom 2
- Description: Between Bed 2 and 3
- Level: Main
- Area: 36
- Dimensions: 4.50 x 8.00
Den
- Level: Main
- Area: 231.13
- Dimensions: 10.75 x 21.50
Dining room
- Level: Main
- Area: 110.19
- Dimensions: 10.25 x 10.75
Kitchen
- Level: Main
- Area: 130
- Dimensions: 10.00 x 13.00
Living room
- Level: Main
- Area: 212.75
- Dimensions: 11.50 x 18.50
Utility room
- Description: washer / dryer hookup
- Level: Main
- Area: 66
- Dimensions: 5.50 x 12.00
Heating
- Forced Air
Appliances
- Included: Microwave, Oven, Range, Refrigerator
- Laundry: Gas Dryer Hookup
Features
- Ceiling Fan(s)
- Flooring: Carpet, Linoleum
- Windows: Insulated Windows
- Basement: Crawl Space
- Number of fireplaces: 1
- Fireplace features: Den, Wood Burning
Interior area
- Total structure area: 1,380
- Total interior livable area: 1,380 sqft
Video & virtual tour
Property
Features
- Stories: 1
- Waterfront features: Stream/Creek
Lot
- Size: 120 Acres
- Features: Level, Recreational, Tillable, Wooded
Details
- Additional structures: Shed(s), Pole Barn
- Parcel number: 11002140014100
Construction
Type & style
- Home type: SingleFamily
- Architectural style: Ranch
- Property subtype: Farm
Materials
- Vinyl Siding
- Roof: Composition
Condition
- New construction: No
- Year built: 1991
Utilities & green energy
- Sewer: Septic Tank
- Water: Private, Well
- Utilities for property: Natural Gas Available, Electricity Available, Cable Available
Community & HOA
HOA
- Services included: None
Location
- Region: Charlotte
Financial & listing details
- Price per square foot: $651/sqft
- Tax assessed value: $99,167
- Annual tax amount: $2,871
- Date on market: 1/12/2026
- Listing terms: Cash,Conventional
- Electric utility on property: Yes
- Road surface type: Paved
Estimated market value
$884,500
$840,000 - $929,000
$1,945/mo
Price history
Price history
| Date | Event | Price |
|---|---|---|
| 1/12/2026 | Listed for sale | $899,000-0.1%$651/sqft |
Source: | ||
| 8/31/2025 | Listing removed | $899,900$652/sqft |
Source: | ||
| 7/23/2025 | Listed for sale | $899,900$652/sqft |
Source: | ||
Public tax history
Public tax history
| Year | Property taxes | Tax assessment |
|---|---|---|
| 2024 | -- | $177,200 +18.4% |
| 2021 | $1,936 +1.4% | $149,650 +9.9% |
| 2020 | $1,909 | $136,150 -8.3% |
| 2019 | $1,909 -7% | $148,450 -3% |
| 2018 | $2,052 +14.4% | $153,050 +4.9% |
| 2017 | $1,793 | $145,900 -9.4% |
| 2016 | -- | $161,050 -2.2% |
| 2015 | -- | $164,700 +168.1% |
| 2014 | -- | $61,430 -42.6% |
| 2006 | -- | $107,000 |
Find assessor info on the county website
BuyAbility℠ payment
Est. payment
$5,207/mo
Principal & interest
$4196
Property taxes
$1011
Climate risks
Neighborhood: 48813
Nearby schools
GreatSchools rating
- 8/10Parkview Elementary SchoolGrades: PK-3Distance: 2.5 mi
- 6/10Charlotte Senior High SchoolGrades: 8-12Distance: 3.7 mi
- 3/10Washington Elementary SchoolGrades: 1-3Distance: 3.8 mi
