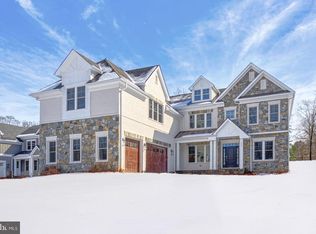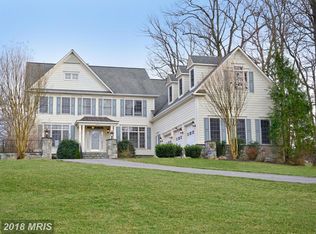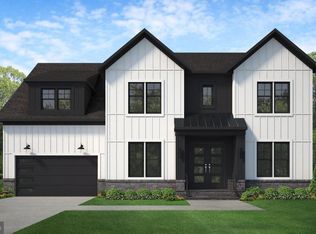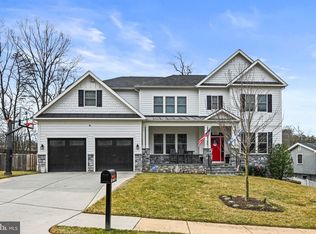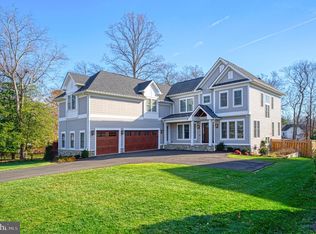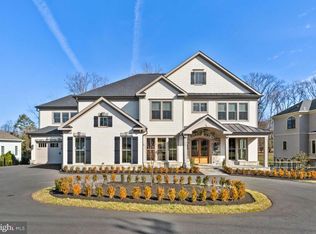“***Exclusive access to Vienna’s Spring Lake!*** ***Roadwork on Old Courthouse Road to be completed by Spring 2026!*** Newly built by Sekas Homes, this stunning Aiden II model offers 7 bedrooms, 7.5 baths, and 7,189 sq. ft. of modern luxury with casual elegance. The main level features a designer kitchen, a light-filled family room with a gas fireplace, and a formal dining room, along with a private guest suite with a full bath. The spacious owner’s suite includes two large walk-in closets, a dressing area, and a deluxe bath with separate shower and soaking tub. A bonus room with a vaulted ceiling, full bath, and walk-in closet adds flexibility, while the lower level offers a bedroom, full bath, recreation room with a custom wet bar, and an exercise room. Premium features include oak stairs, upgraded finishes, 10 ft. ceilings on the main level, and a custom mudroom with washer/dryer rough-in. Enjoy outdoor living on the heated screened porch with a TV wall and a Trex deck. Set on a 0.78-acre lot, the home boasts custom details, a three-car side-load garage, and is located in a prime Vienna location near downtown, metro, shopping, and dining, with access to the top rated Wolftrap, Kilmer, and Madison Pyramid. Immediate delivery is available! Roadwork on Old Courthouse Road to be completed by Spring 2026. Old Courthouse will be realigned and straighten which will include a walkway that connects Proffit Road to the walking paths along Old Courthouse. Priced to sell, all offers reviewed!
Pending
Price cut: $75K (1/7)
$2,674,900
1767 Proffit Rd, Vienna, VA 22182
7beds
7,280sqft
Est.:
Single Family Residence
Built in 2025
0.78 Acres Lot
$-- Zestimate®
$367/sqft
$-- HOA
What's special
Trex deckThree-car side-load garageExercise roomOak stairsFormal dining roomUpgraded finishesDesigner kitchen
- 372 days |
- 160 |
- 7 |
Zillow last checked: 8 hours ago
Listing updated: February 05, 2026 at 07:25am
Listed by:
Billy Samson 703-380-0255,
Samson Properties,
Co-Listing Team: The Casey Samson Team, Co-Listing Agent: Casey C Samson 703-223-2431,
Samson Properties
Source: Bright MLS,MLS#: VAFX2222330
Facts & features
Interior
Bedrooms & bathrooms
- Bedrooms: 7
- Bathrooms: 8
- Full bathrooms: 7
- 1/2 bathrooms: 1
- Main level bathrooms: 2
- Main level bedrooms: 1
Rooms
- Room types: Dining Room, Primary Bedroom, Bedroom 2, Bedroom 3, Bedroom 4, Kitchen, Breakfast Room, Study, Exercise Room, Laundry, Recreation Room, Bathroom 2, Bathroom 3, Bonus Room, Primary Bathroom, Full Bath, Half Bath, Additional Bedroom
Primary bedroom
- Level: Upper
Other
- Level: Lower
Bedroom 2
- Features: Attached Bathroom
- Level: Upper
Bedroom 3
- Features: Attached Bathroom
- Level: Upper
Bedroom 4
- Features: Attached Bathroom
- Level: Upper
Primary bathroom
- Level: Upper
Bathroom 2
- Level: Upper
Bathroom 3
- Level: Upper
Bonus room
- Level: Upper
Breakfast room
- Level: Main
Dining room
- Level: Main
Exercise room
- Level: Lower
Other
- Level: Lower
Other
- Level: Upper
Other
- Level: Upper
Half bath
- Level: Main
Kitchen
- Level: Main
Laundry
- Level: Upper
Mud room
- Level: Main
Recreation room
- Level: Lower
Screened porch
- Level: Main
Study
- Level: Main
Heating
- Forced Air, Programmable Thermostat, Humidity Control, Zoned, Natural Gas
Cooling
- ENERGY STAR Qualified Equipment, Programmable Thermostat, Multi Units, Zoned, Electric
Appliances
- Included: Microwave, Cooktop, Double Oven, Oven, Range Hood, Refrigerator, Gas Water Heater, Water Heater
- Laundry: Upper Level, Laundry Room, Mud Room
Features
- Crown Molding, Dining Area, Open Floorplan, Family Room Off Kitchen, Kitchen - Gourmet, Kitchen Island, 9'+ Ceilings
- Flooring: Hardwood, Carpet, Ceramic Tile
- Windows: Double Hung, Energy Efficient, Insulated Windows, Low Emissivity Windows, Screens, Transom, Vinyl Clad
- Basement: Full
- Number of fireplaces: 1
- Fireplace features: Gas/Propane
Interior area
- Total structure area: 7,515
- Total interior livable area: 7,280 sqft
- Finished area above ground: 5,324
- Finished area below ground: 1,956
Property
Parking
- Total spaces: 3
- Parking features: Garage Faces Side, Driveway, Attached
- Attached garage spaces: 3
- Has uncovered spaces: Yes
Accessibility
- Accessibility features: None
Features
- Levels: Three
- Stories: 3
- Patio & porch: Screened Porch
- Pool features: None
- Has view: Yes
- View description: Trees/Woods
Lot
- Size: 0.78 Acres
Details
- Additional structures: Above Grade, Below Grade
- Parcel number: 0284 07 0052
- Zoning: 110
- Special conditions: Standard
Construction
Type & style
- Home type: SingleFamily
- Architectural style: Transitional
- Property subtype: Single Family Residence
Materials
- Blown-In Insulation, HardiPlank Type, Spray Foam Insulation
- Foundation: Passive Radon Mitigation
- Roof: Architectural Shingle
Condition
- Excellent
- New construction: Yes
- Year built: 2025
Details
- Builder model: THE AIDEN II
- Builder name: SEKAS HOMES /FRONTIER CONSTRUCTION, LLC
Utilities & green energy
- Sewer: Public Sewer
- Water: Well
- Utilities for property: Natural Gas Available
Community & HOA
Community
- Subdivision: Spring Lake
HOA
- Has HOA: No
Location
- Region: Vienna
Financial & listing details
- Price per square foot: $367/sqft
- Tax assessed value: $2,664,400
- Annual tax amount: $10,632
- Date on market: 2/21/2025
- Listing agreement: Exclusive Right To Sell
- Ownership: Fee Simple
Estimated market value
Not available
Estimated sales range
Not available
$7,666/mo
Price history
Price history
| Date | Event | Price |
|---|---|---|
| 2/5/2026 | Pending sale | $2,674,900$367/sqft |
Source: | ||
| 2/1/2026 | Contingent | $2,674,900$367/sqft |
Source: | ||
| 1/7/2026 | Price change | $2,674,900-2.7%$367/sqft |
Source: | ||
| 10/15/2025 | Price change | $2,749,900-1.8%$378/sqft |
Source: | ||
| 5/6/2025 | Price change | $2,799,900-3.4%$385/sqft |
Source: | ||
| 3/26/2025 | Price change | $2,899,900-0.5%$398/sqft |
Source: | ||
| 2/22/2025 | Listed for sale | $2,914,0000%$400/sqft |
Source: | ||
| 2/17/2025 | Listing removed | $2,914,770$400/sqft |
Source: | ||
| 2/3/2025 | Listed for sale | $2,914,770$400/sqft |
Source: | ||
| 2/3/2025 | Listing removed | $2,914,770$400/sqft |
Source: | ||
| 1/27/2025 | Price change | $2,914,770-0.2%$400/sqft |
Source: | ||
| 12/5/2024 | Price change | $2,920,615+0.2%$401/sqft |
Source: | ||
| 12/3/2024 | Price change | $2,915,735+1.8%$401/sqft |
Source: | ||
| 10/18/2024 | Price change | $2,863,740+0.3%$393/sqft |
Source: | ||
| 9/18/2024 | Price change | $2,854,950+0.1%$392/sqft |
Source: | ||
| 9/5/2024 | Listed for sale | $2,852,740$392/sqft |
Source: | ||
Public tax history
Public tax history
| Year | Property taxes | Tax assessment |
|---|---|---|
| 2024 | $10,632 +7.3% | $917,780 +4.5% |
| 2023 | $9,913 +3.8% | $878,390 +5.1% |
| 2022 | $9,553 | $835,380 +14% |
| 2021 | -- | $732,600 +6% |
| 2020 | $8,182 | $691,320 |
| 2019 | $8,182 +5.2% | $691,320 +5.2% |
| 2018 | $7,779 +9.8% | $657,320 +7.7% |
| 2017 | $7,085 +0.2% | $610,220 |
| 2016 | $7,069 +6.4% | $610,220 +2.5% |
| 2015 | $6,644 +6.8% | $595,350 +6.6% |
| 2014 | $6,218 | $558,440 +2.7% |
| 2013 | -- | $543,690 |
| 2012 | -- | $543,690 |
| 2011 | -- | $543,690 +2.6% |
| 2010 | -- | $529,790 -3.3% |
| 2009 | -- | $548,030 -3.5% |
| 2008 | -- | $567,770 |
| 2007 | -- | $567,770 +45.9% |
| 2003 | -- | $389,210 +5% |
| 2002 | -- | $370,675 +25% |
| 2001 | -- | $296,540 |
Find assessor info on the county website
BuyAbility℠ payment
Est. payment
$14,900/mo
Principal & interest
$12693
Property taxes
$2207
Climate risks
Neighborhood: 22182
Nearby schools
GreatSchools rating
- 8/10Wolftrap Elementary SchoolGrades: PK-6Distance: 0.4 mi
- 7/10Kilmer Middle SchoolGrades: 7-8Distance: 2.7 mi
- 8/10Madison High SchoolGrades: 9-12Distance: 2 mi
Schools provided by the listing agent
- Elementary: Wolftrap
- Middle: Kilmer
- High: Madison
- District: Fairfax County Public Schools
Source: Bright MLS. This data may not be complete. We recommend contacting the local school district to confirm school assignments for this home.
